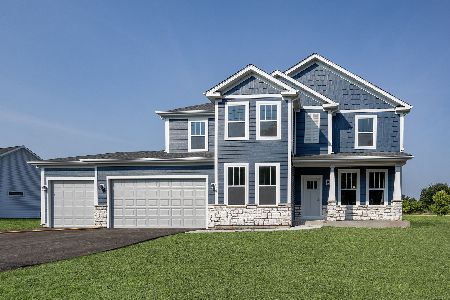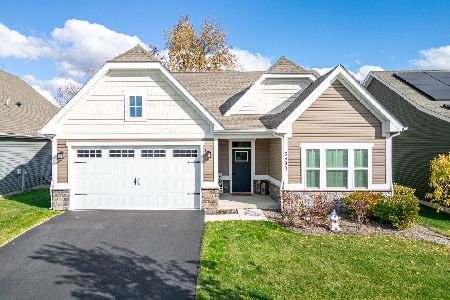3660 Broadleaf Avenue, Elgin, Illinois 60124
$630,000
|
Sold
|
|
| Status: | Closed |
| Sqft: | 5,600 |
| Cost/Sqft: | $121 |
| Beds: | 4 |
| Baths: | 5 |
| Year Built: | 2007 |
| Property Taxes: | $20,713 |
| Days On Market: | 4561 |
| Lot Size: | 0,31 |
Description
4100sqft + about 1500sqft in the finished basement*Amazing 9 time Gallery of Homes award winner*Best millwork, family room, bedroom suite, kitchen, and overall custom home*Brazilian teak floors, custom millwork & ceilings t/o*Water views*professionally landscaped*paver patio's,sidewalk,& driveway*high-end appliances*owners suite with wetbar*top of the line finished basement with home theater*Just an amazing home...
Property Specifics
| Single Family | |
| — | |
| — | |
| 2007 | |
| Full,English | |
| — | |
| Yes | |
| 0.31 |
| Kane | |
| Highland Woods | |
| 35 / Monthly | |
| Insurance,Clubhouse,Exercise Facilities,Pool | |
| Public | |
| Public Sewer | |
| 08377830 | |
| 0511231001 |
Property History
| DATE: | EVENT: | PRICE: | SOURCE: |
|---|---|---|---|
| 21 Jun, 2010 | Sold | $640,000 | MRED MLS |
| 11 May, 2010 | Under contract | $620,000 | MRED MLS |
| — | Last price change | $699,000 | MRED MLS |
| 10 Feb, 2009 | Listed for sale | $972,000 | MRED MLS |
| 10 Sep, 2013 | Sold | $630,000 | MRED MLS |
| 11 Jul, 2013 | Under contract | $679,000 | MRED MLS |
| 24 Jun, 2013 | Listed for sale | $679,000 | MRED MLS |
| 6 Nov, 2025 | Under contract | $999,000 | MRED MLS |
| 30 Oct, 2025 | Listed for sale | $999,000 | MRED MLS |
Room Specifics
Total Bedrooms: 4
Bedrooms Above Ground: 4
Bedrooms Below Ground: 0
Dimensions: —
Floor Type: Carpet
Dimensions: —
Floor Type: Carpet
Dimensions: —
Floor Type: Carpet
Full Bathrooms: 5
Bathroom Amenities: Whirlpool,Separate Shower,Double Sink
Bathroom in Basement: 1
Rooms: Bonus Room,Eating Area,Exercise Room,Game Room,Recreation Room,Sitting Room,Study,Theatre Room,Walk In Closet
Basement Description: Finished
Other Specifics
| 3 | |
| Concrete Perimeter | |
| Brick | |
| Patio, Porch, Brick Paver Patio | |
| Landscaped,Park Adjacent,Water View | |
| 107 X 126 | |
| Full,Pull Down Stair | |
| Full | |
| Vaulted/Cathedral Ceilings, Skylight(s), Bar-Wet, Hardwood Floors, Second Floor Laundry, First Floor Full Bath | |
| Double Oven, Range, Microwave, Dishwasher, Refrigerator, Bar Fridge, Washer, Dryer, Disposal, Wine Refrigerator | |
| Not in DB | |
| Clubhouse, Pool, Tennis Courts, Sidewalks | |
| — | |
| — | |
| Gas Log, Gas Starter |
Tax History
| Year | Property Taxes |
|---|---|
| 2013 | $20,713 |
| 2025 | $20,209 |
Contact Agent
Nearby Similar Homes
Nearby Sold Comparables
Contact Agent
Listing Provided By
Newhouse & Associates R. E.









