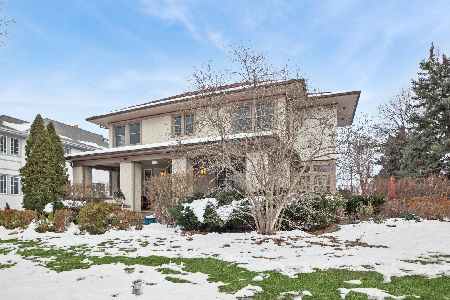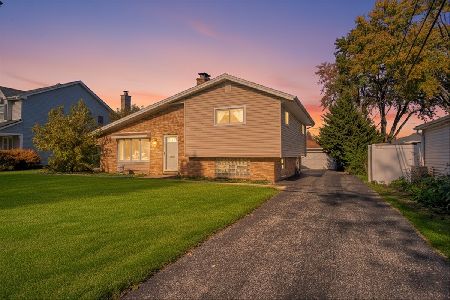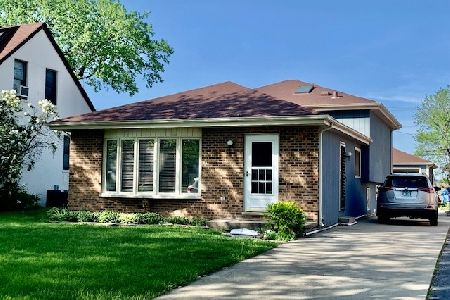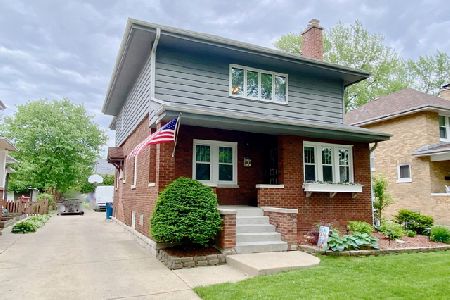366 Larch Avenue, Elmhurst, Illinois 60126
$799,900
|
Sold
|
|
| Status: | Closed |
| Sqft: | 3,362 |
| Cost/Sqft: | $238 |
| Beds: | 4 |
| Baths: | 5 |
| Year Built: | 2001 |
| Property Taxes: | $14,431 |
| Days On Market: | 1944 |
| Lot Size: | 0,00 |
Description
This 5 bedroom, 4.1 bath home conveniently located just blocks from Uptown Elmhurst, Metra stop, expressways, shopping, schools, restaurants, bars, and fitness facilities is the ultimate entertainment home! 1st floor consists of large living room adjacent to the dining room with hardwood flooring. Remodeled, modern and clean white eat-in kitchen with stainless steel appliances and granite counter tops is right off the family room with a stone and brick fireplace. The new kitchen slider door leads to an outdoor entertainers delight. The back yard is breathtaking...from the stone patio, to the stone seating fire-pit area, to the built in BBQ with attached gas line, to the pergola, to the outdoor mounted TV stand and a huge back yard to boot. First floor also has an office, powder room and large laundry/mud room off the garage. In the lower level, the custom $200,000+ basement remodel is absolutely jaw-dropping and a must-see to believe! Full wet bar with dual Fisher & Paykel dishwasher; Kitchen Aid ice maker; Sub-Zero see thru refrigerator; Bunn frozen beverage maker; built in Miele coffee maker; stone fireplace; huge TV viewing area with room for 3 flat screens; wine wall display; 5th bedroom and full bath for him and her. The upper level boasts a primary bedroom with a potential seating area, remodeled bathroom with quartz counter tops and 3 closets! There are 3 additional bedrooms, one with a Jack-and-Jill bathroom that allows adjoining bedrooms their own sink and vanity. 3rd full bathroom in the hallway. Amazing neighborhood, amazing schools and low DuPage County taxes. Come see what this amazing home has to offer the new owner. Pictures don't do this home justice.
Property Specifics
| Single Family | |
| — | |
| — | |
| 2001 | |
| Full | |
| — | |
| No | |
| — |
| Du Page | |
| — | |
| 0 / Not Applicable | |
| None | |
| Public | |
| Public Sewer | |
| 10876530 | |
| 0335410033 |
Nearby Schools
| NAME: | DISTRICT: | DISTANCE: | |
|---|---|---|---|
|
Grade School
Emerson Elementary School |
205 | — | |
|
Middle School
Churchville Middle School |
205 | Not in DB | |
|
High School
York Community High School |
205 | Not in DB | |
Property History
| DATE: | EVENT: | PRICE: | SOURCE: |
|---|---|---|---|
| 12 Nov, 2020 | Sold | $799,900 | MRED MLS |
| 4 Oct, 2020 | Under contract | $799,900 | MRED MLS |
| 20 Sep, 2020 | Listed for sale | $799,900 | MRED MLS |
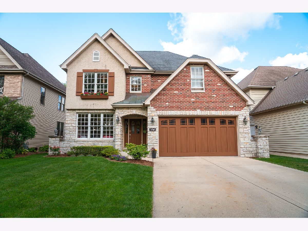
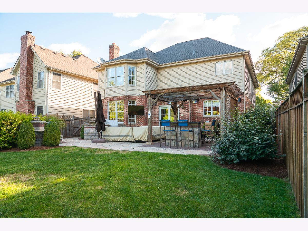
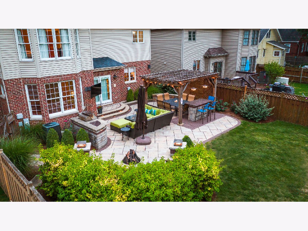
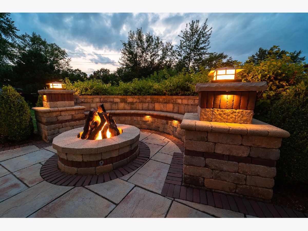
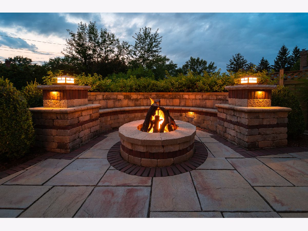
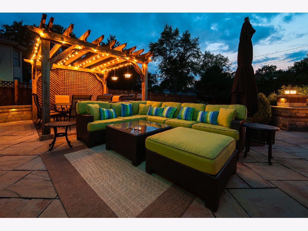
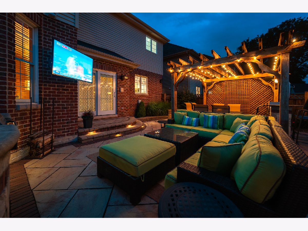
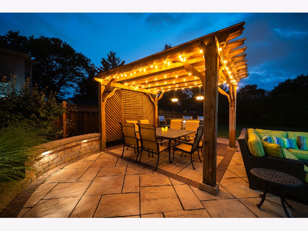
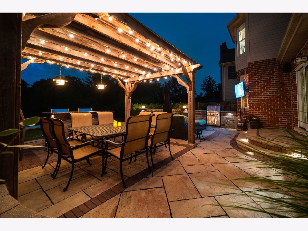
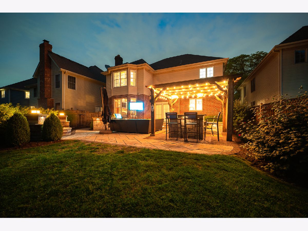
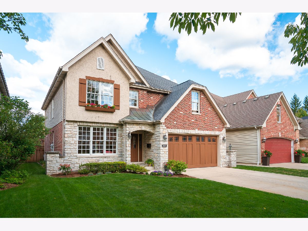
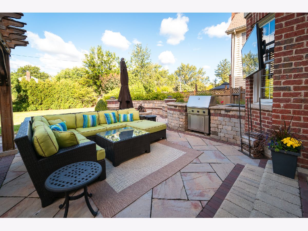
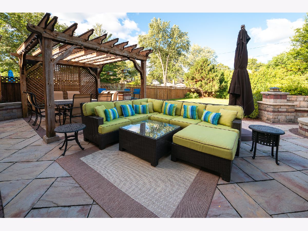
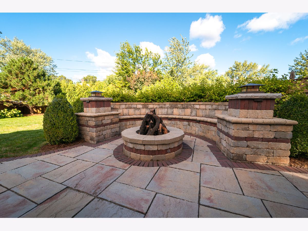
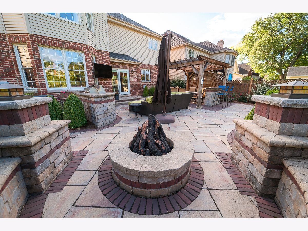
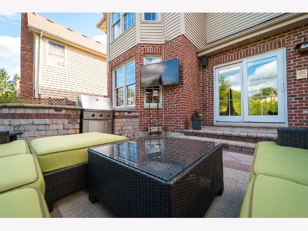
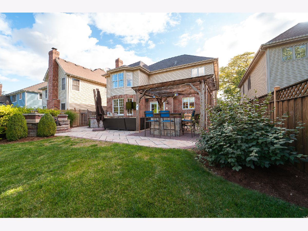
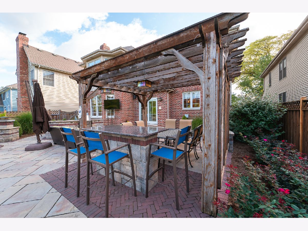
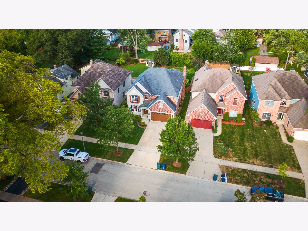
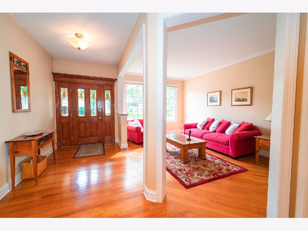
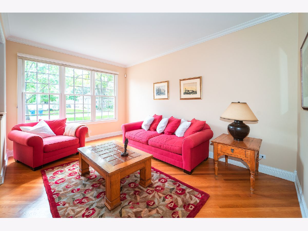
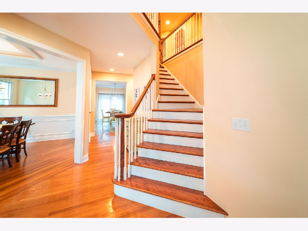
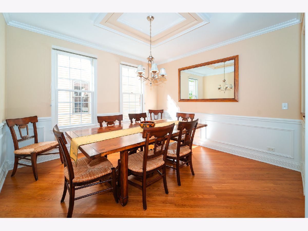
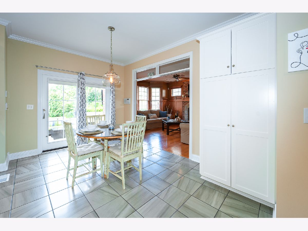
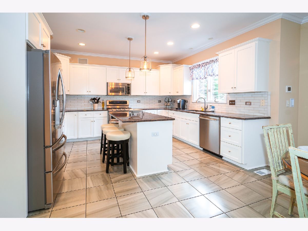
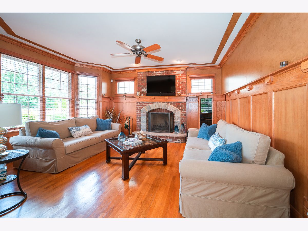
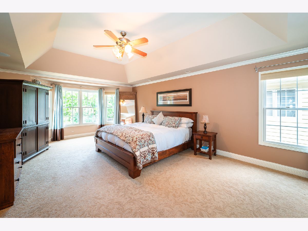
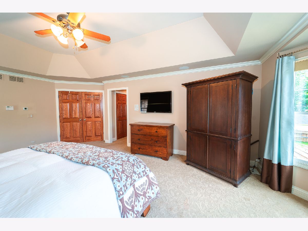
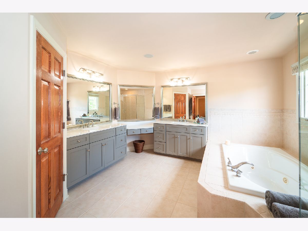
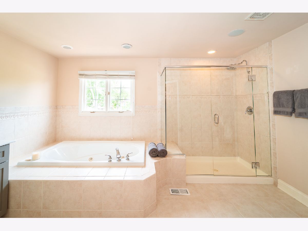
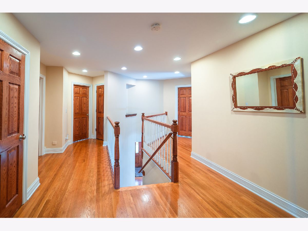
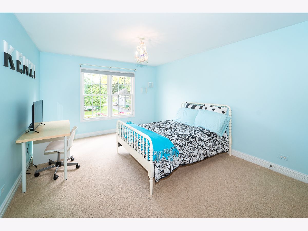
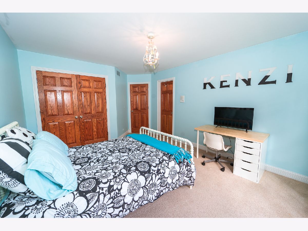
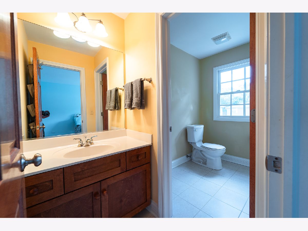
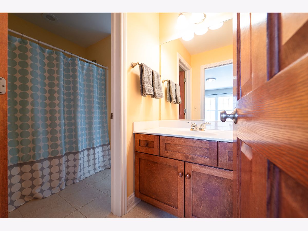
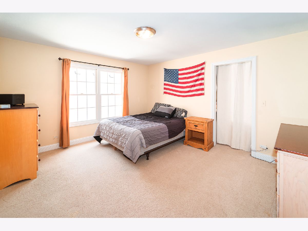
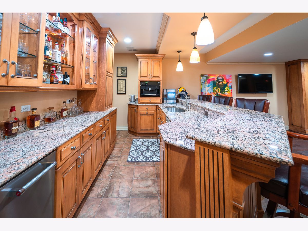
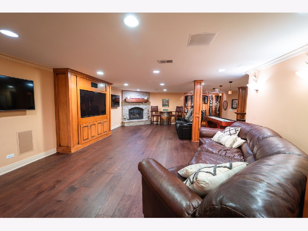
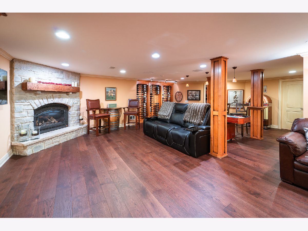
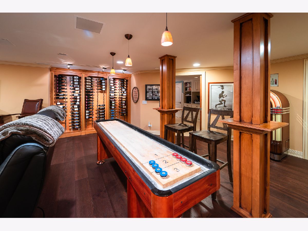
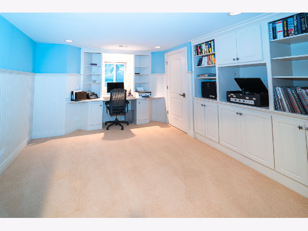
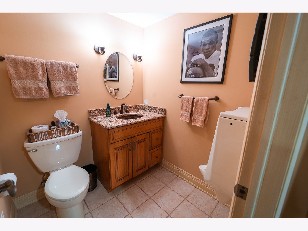
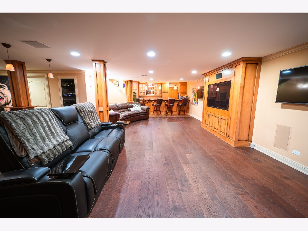
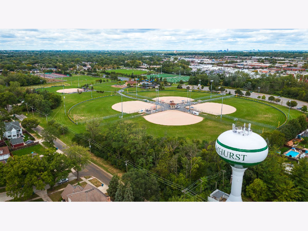
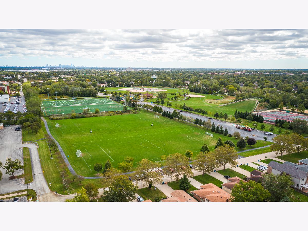
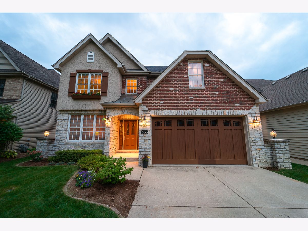
Room Specifics
Total Bedrooms: 5
Bedrooms Above Ground: 4
Bedrooms Below Ground: 1
Dimensions: —
Floor Type: Carpet
Dimensions: —
Floor Type: Carpet
Dimensions: —
Floor Type: Carpet
Dimensions: —
Floor Type: —
Full Bathrooms: 5
Bathroom Amenities: Whirlpool,Separate Shower,Double Sink
Bathroom in Basement: 1
Rooms: Bedroom 5,Game Room,Theatre Room
Basement Description: Finished
Other Specifics
| 2 | |
| — | |
| Concrete | |
| Patio, Brick Paver Patio, Storms/Screens, Outdoor Grill, Fire Pit | |
| Fenced Yard,Outdoor Lighting,Sidewalks,Streetlights,Wood Fence | |
| 75 X 140 | |
| — | |
| Full | |
| Bar-Wet, Hardwood Floors, Wood Laminate Floors, First Floor Laundry, Built-in Features, Walk-In Closet(s), Open Floorplan, Some Carpeting, Some Wood Floors, Drapes/Blinds, Granite Counters, Separate Dining Room | |
| Range, Microwave, Dishwasher, Refrigerator, Bar Fridge, Washer, Dryer, Stainless Steel Appliance(s), Wine Refrigerator, Range Hood, Gas Cooktop | |
| Not in DB | |
| Park, Tennis Court(s), Curbs, Sidewalks, Street Lights, Street Paved | |
| — | |
| — | |
| Gas Log, Gas Starter, Masonry, More than one |
Tax History
| Year | Property Taxes |
|---|---|
| 2020 | $14,431 |
Contact Agent
Nearby Similar Homes
Nearby Sold Comparables
Contact Agent
Listing Provided By
RE/MAX Destiny

