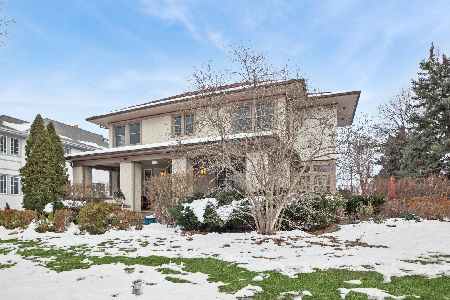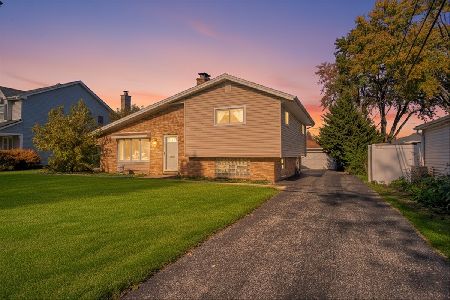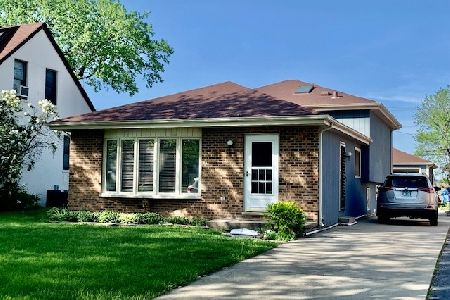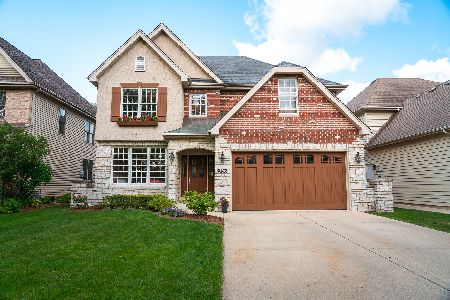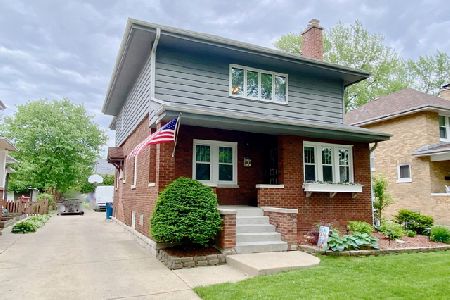360 Larch Avenue, Elmhurst, Illinois 60126
$725,000
|
Sold
|
|
| Status: | Closed |
| Sqft: | 3,102 |
| Cost/Sqft: | $234 |
| Beds: | 4 |
| Baths: | 4 |
| Year Built: | 2001 |
| Property Taxes: | $12,060 |
| Days On Market: | 2839 |
| Lot Size: | 0,20 |
Description
Light, bright and fabulous, this home has much to offer! Starting with the covered front porch this awesome floor plan offers an elegant entry, sweeping staircase and formal living /dining rooms opening to kitchen and family room via french doors. Wonderful birch cabinet kitchen with newer stainless appliances, under-cabinet lighting, granite countertops and center island with breakfast bar plus generous table space. Light-filled family room includes floor to ceiling brick fireplace and bay window. Oversized master suite complete with whirlpool tub, separate shower, double vanity and 2 walk-in closets! 3 large bedrooms and 2 additional baths...one a jack-n-jill on the 2nd floor. Unfinished basement plumbed for a bath and ready for your ideas! First floor office and laundry, central vac, intercom and newer furnace too. Huge, fully fenced yard with deck and paver patio all in an excellent location just blocks to town and train...meticulously maintained and move-in condition!
Property Specifics
| Single Family | |
| — | |
| Traditional | |
| 2001 | |
| Full | |
| — | |
| No | |
| 0.2 |
| Du Page | |
| — | |
| 0 / Not Applicable | |
| None | |
| Lake Michigan | |
| Public Sewer | |
| 09910078 | |
| 0335410034 |
Nearby Schools
| NAME: | DISTRICT: | DISTANCE: | |
|---|---|---|---|
|
Grade School
Emerson Elementary School |
205 | — | |
|
Middle School
Churchville Middle School |
205 | Not in DB | |
|
High School
York Community High School |
205 | Not in DB | |
Property History
| DATE: | EVENT: | PRICE: | SOURCE: |
|---|---|---|---|
| 17 May, 2018 | Sold | $725,000 | MRED MLS |
| 10 Apr, 2018 | Under contract | $725,000 | MRED MLS |
| 9 Apr, 2018 | Listed for sale | $725,000 | MRED MLS |
Room Specifics
Total Bedrooms: 4
Bedrooms Above Ground: 4
Bedrooms Below Ground: 0
Dimensions: —
Floor Type: Carpet
Dimensions: —
Floor Type: Carpet
Dimensions: —
Floor Type: Carpet
Full Bathrooms: 4
Bathroom Amenities: Whirlpool,Separate Shower,Double Sink
Bathroom in Basement: 0
Rooms: Breakfast Room,Office,Foyer
Basement Description: Unfinished
Other Specifics
| 2 | |
| — | |
| Concrete | |
| Deck, Brick Paver Patio | |
| Fenced Yard | |
| 50X176 | |
| — | |
| Full | |
| Hardwood Floors, First Floor Laundry | |
| Range, Microwave, Dishwasher, Refrigerator, Washer, Dryer, Disposal, Stainless Steel Appliance(s) | |
| Not in DB | |
| Sidewalks, Street Lights, Street Paved | |
| — | |
| — | |
| — |
Tax History
| Year | Property Taxes |
|---|---|
| 2018 | $12,060 |
Contact Agent
Nearby Similar Homes
Nearby Sold Comparables
Contact Agent
Listing Provided By
@properties

