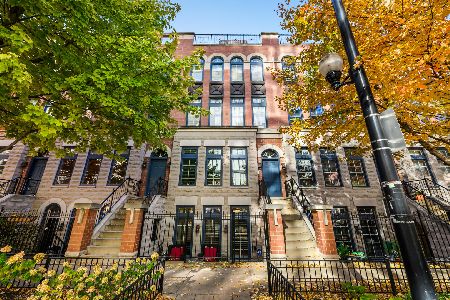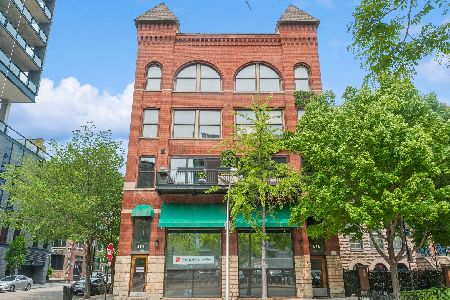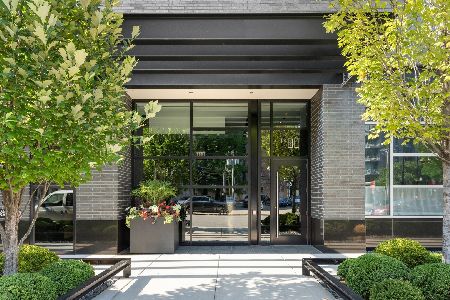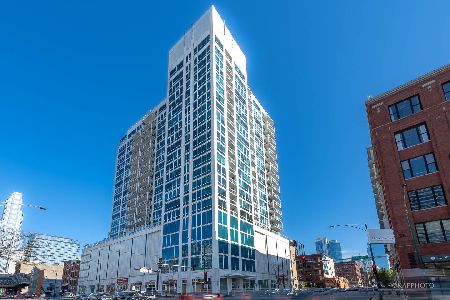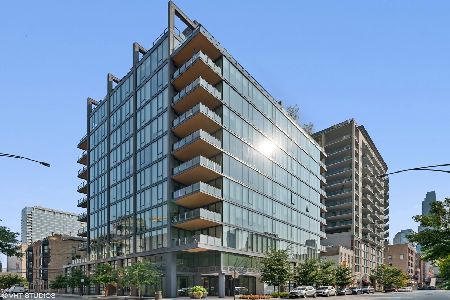366 Superior Street, Near North Side, Chicago, Illinois 60654
$1,375,000
|
Sold
|
|
| Status: | Closed |
| Sqft: | 2,255 |
| Cost/Sqft: | $621 |
| Beds: | 3 |
| Baths: | 3 |
| Year Built: | 2020 |
| Property Taxes: | $30,153 |
| Days On Market: | 314 |
| Lot Size: | 0,00 |
Description
Explore the property in 3D! Click the 3D button to take a virtual tour and walk through every detail. Experience the unparalleled luxury of Superior House, River North's premier newer-construction residence. Thoughtfully designed with just four expansive units per floor, this stunning 3-bedroom + den, 3-bath home boasts a LARGE PRIVATE TERRACE and floor-to-ceiling corner windows, filling the open-plan living spaces with abundant natural light. Every detail of the designer interiors has been meticulously crafted, starting with the chef's kitchen, featuring quartz countertops, custom European cabinetry, and top-tier appliances from Sub-Zero, Wolf, and Miele. The unit is appointed with 5" oak flooring, generous storage, and a dedicated laundry room with a full-size side-by-side washer, dryer, and sink. The primary suite is a private retreat, offering a spacious walk-in closet and a spa-like en suite bath adorned with marble flooring, a luxury rain shower, Kallista fixtures, and a freestanding soaking tub. All bedrooms are generously sized, with the added bonus of a flexible den space. Blending urban sophistication with boutique-style exclusivity, Superior House offers an extensive array of amenities. Residents enjoy 24/7 concierge and security, a state-of-the-art fitness, package delivery, and more. The rooftop sky deck presents breathtaking skyline views and an exceptional collection of indoor and outdoor spaces, including a fire pit, fenced dog run, outdoor bar and lounge, kitchen and dining area, and more. Discover a new level of luxury living at Superior House.
Property Specifics
| Condos/Townhomes | |
| 12 | |
| — | |
| 2020 | |
| — | |
| — | |
| No | |
| — |
| Cook | |
| — | |
| 1269 / Monthly | |
| — | |
| — | |
| — | |
| 12313899 | |
| 17091170121003 |
Nearby Schools
| NAME: | DISTRICT: | DISTANCE: | |
|---|---|---|---|
|
Grade School
Ogden Elementary |
299 | — | |
|
Middle School
Ogden Elementary |
299 | Not in DB | |
|
High School
Wells Community Academy Senior H |
299 | Not in DB | |
Property History
| DATE: | EVENT: | PRICE: | SOURCE: |
|---|---|---|---|
| 4 Feb, 2022 | Sold | $1,300,000 | MRED MLS |
| 21 Jan, 2022 | Under contract | $1,350,000 | MRED MLS |
| 21 Jan, 2022 | Listed for sale | $1,350,000 | MRED MLS |
| 1 May, 2025 | Sold | $1,375,000 | MRED MLS |
| 17 Apr, 2025 | Under contract | $1,399,999 | MRED MLS |
| 17 Mar, 2025 | Listed for sale | $1,399,999 | MRED MLS |
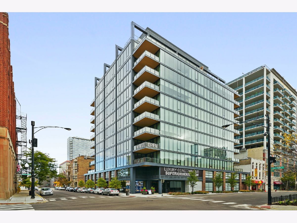
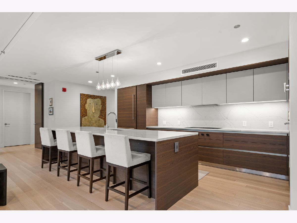
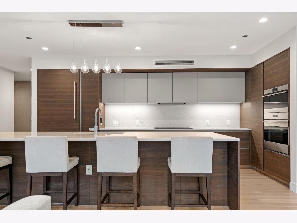
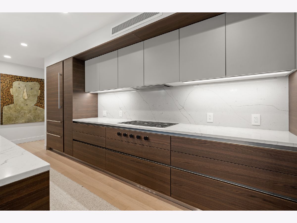
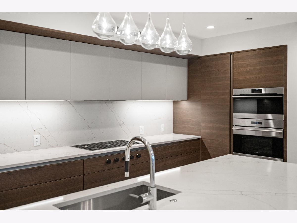
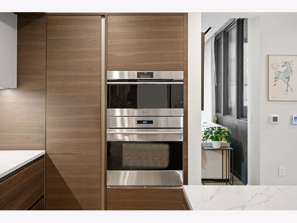
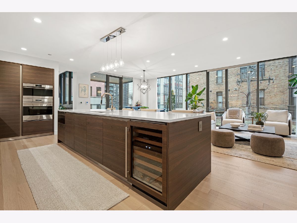
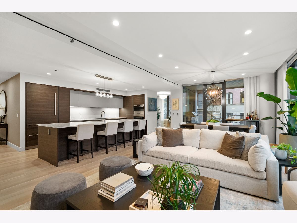
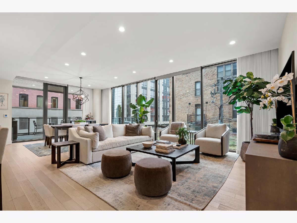
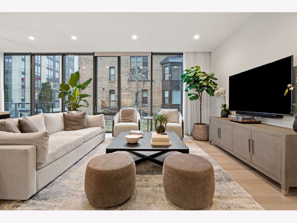
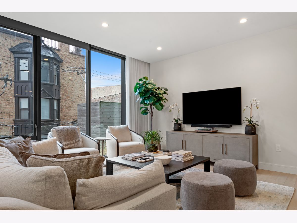
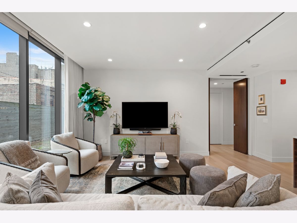
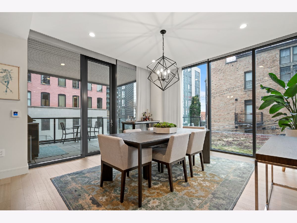
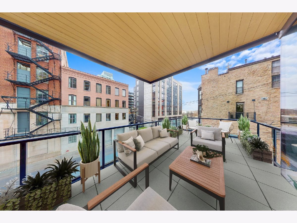
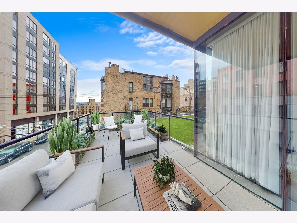
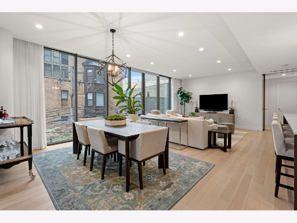
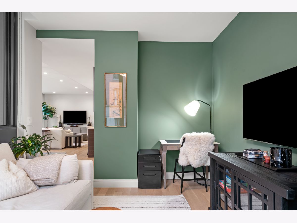
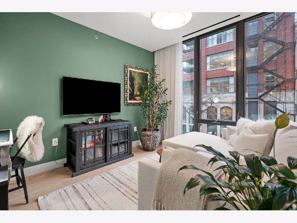
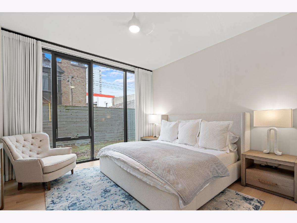
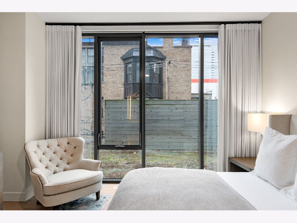
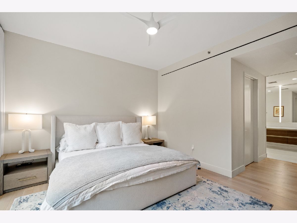
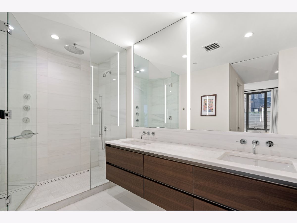
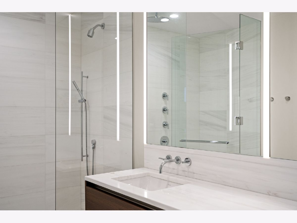
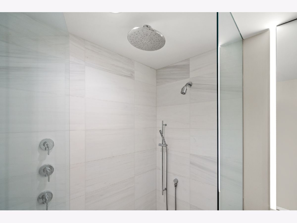
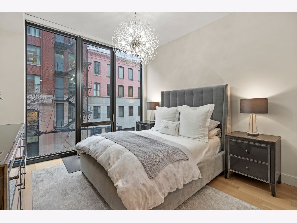
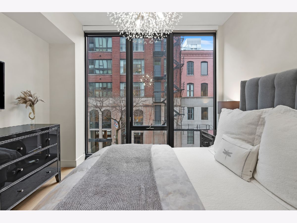
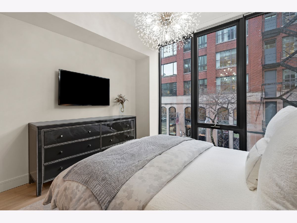
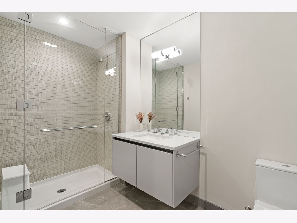
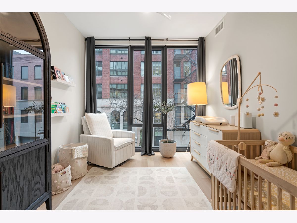
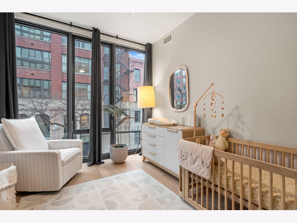
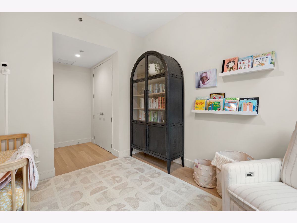
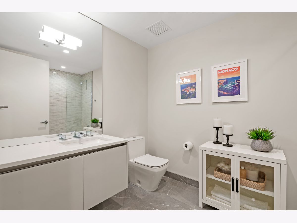
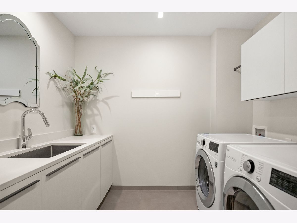
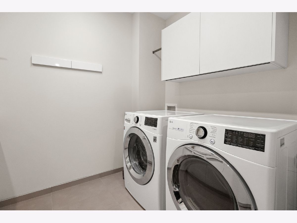
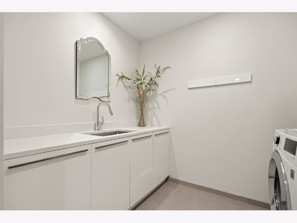
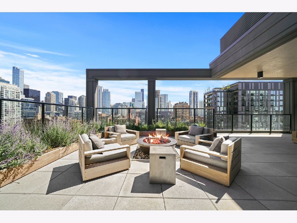
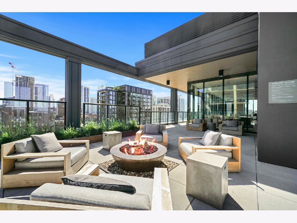
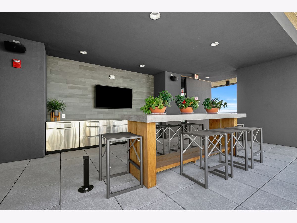
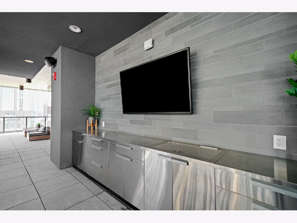
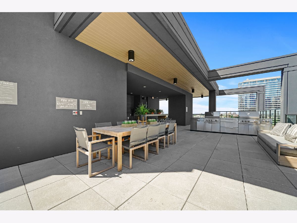
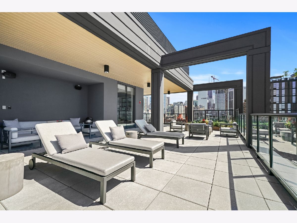
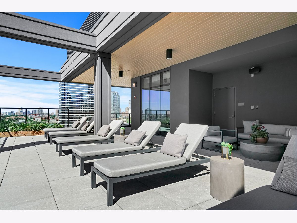
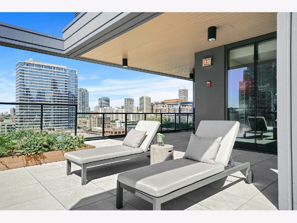
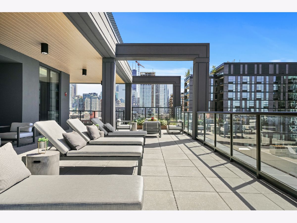
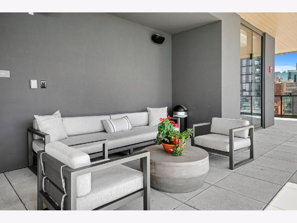
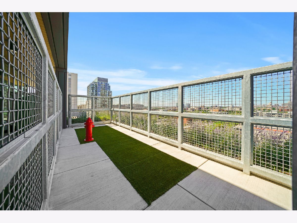
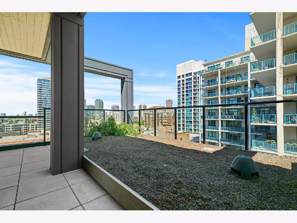
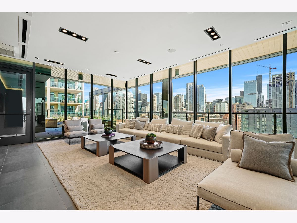
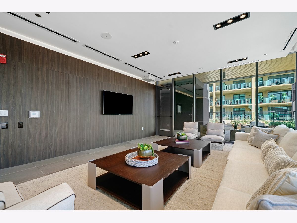
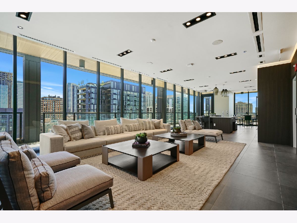
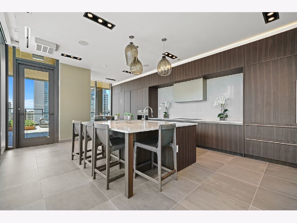
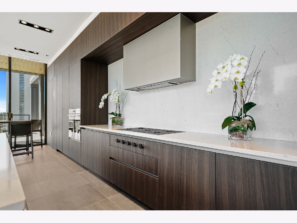
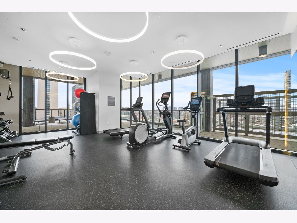
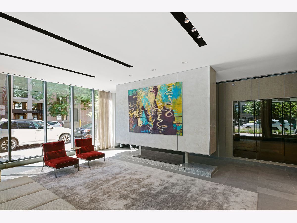
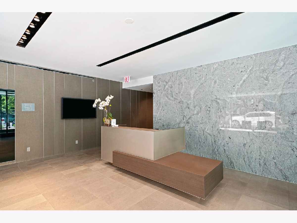
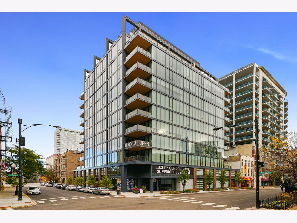
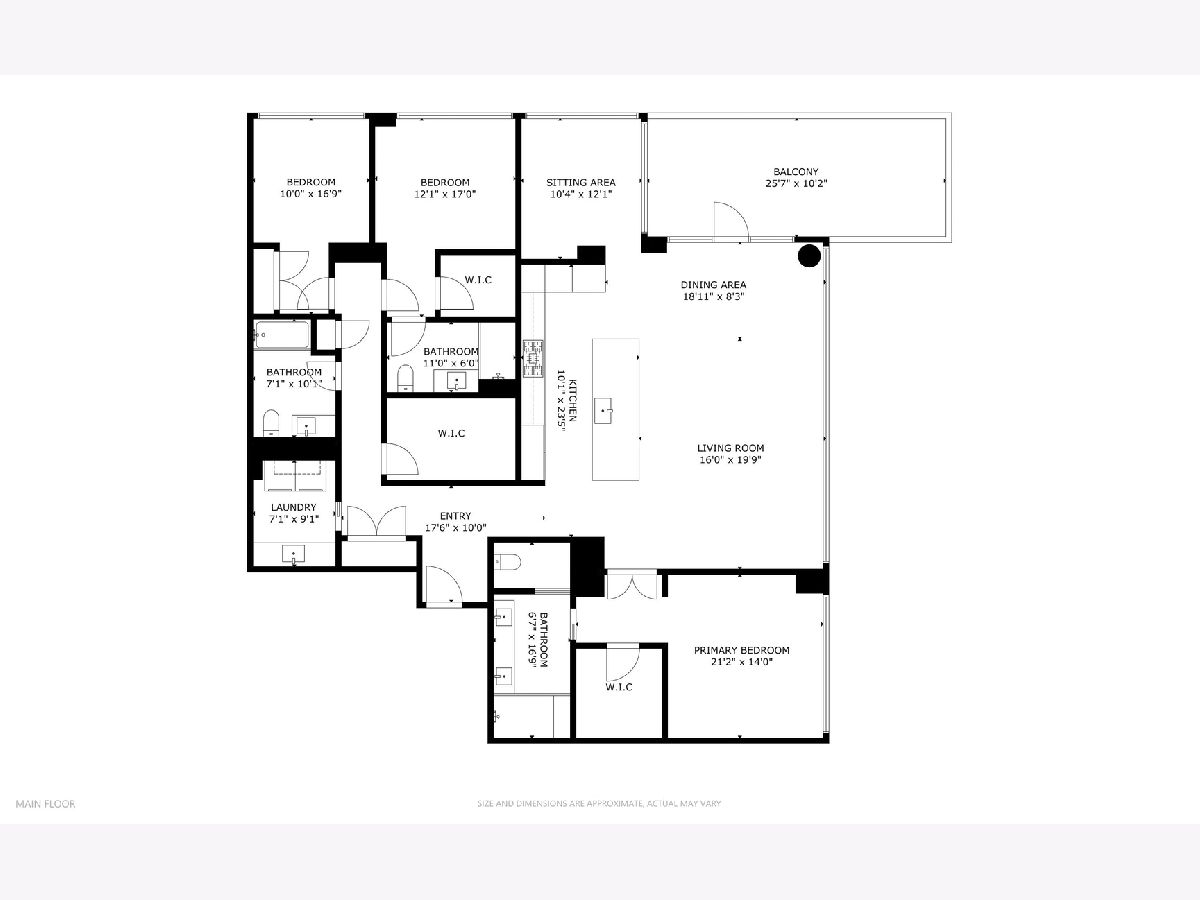
Room Specifics
Total Bedrooms: 3
Bedrooms Above Ground: 3
Bedrooms Below Ground: 0
Dimensions: —
Floor Type: —
Dimensions: —
Floor Type: —
Full Bathrooms: 3
Bathroom Amenities: Double Sink,Soaking Tub
Bathroom in Basement: —
Rooms: —
Basement Description: —
Other Specifics
| 2 | |
| — | |
| — | |
| — | |
| — | |
| COMMON | |
| — | |
| — | |
| — | |
| — | |
| Not in DB | |
| — | |
| — | |
| — | |
| — |
Tax History
| Year | Property Taxes |
|---|---|
| 2025 | $30,153 |
Contact Agent
Nearby Similar Homes
Nearby Sold Comparables
Contact Agent
Listing Provided By
Americorp, Ltd

