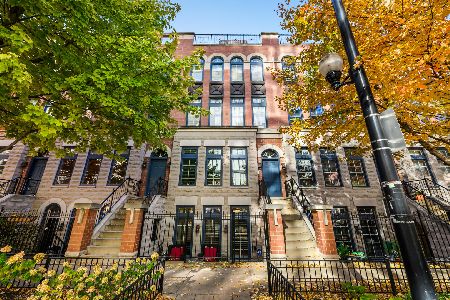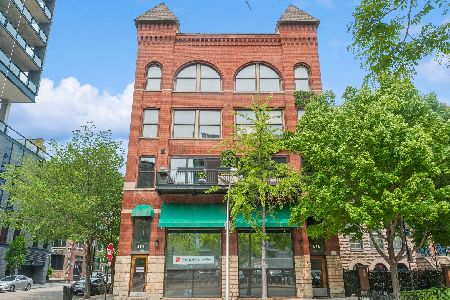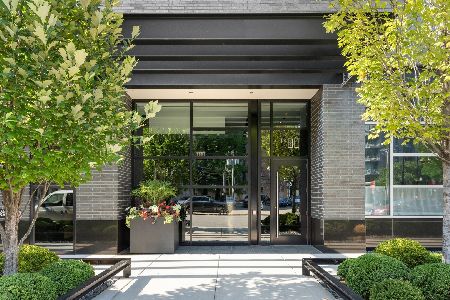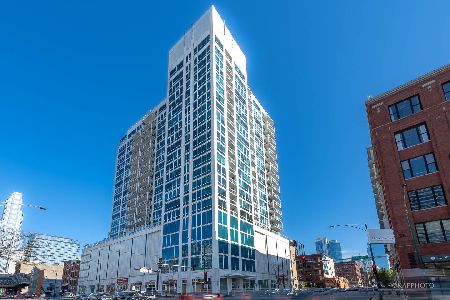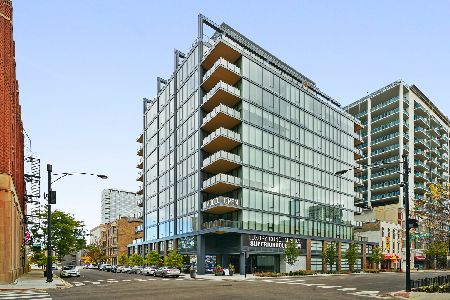366 Superior Street, Near North Side, Chicago, Illinois 60654
$1,440,000
|
Sold
|
|
| Status: | Closed |
| Sqft: | 2,320 |
| Cost/Sqft: | $647 |
| Beds: | 3 |
| Baths: | 3 |
| Year Built: | 2021 |
| Property Taxes: | $33,707 |
| Days On Market: | 251 |
| Lot Size: | 0,00 |
Description
Experience modern luxury at Superior House, a premier boutique building in the heart of River North. This stunning 3-bedroom + den, 3-bathroom residence offers a professionally designed interior with floor-to-ceiling windows, flooding the space with natural light and showcasing breathtaking city skyline views. The open-concept layout features gorgeous hardwood floors and a spacious living area that extends to an oversized terrace-perfect for grilling, relaxing, and entertaining. The chef's kitchen is a showstopper, boasting custom European cabinetry, quartz countertops, top-of-the-line Wolf, Sub-Zero, and Miele appliances, and a massive 9-foot island. The primary suite is a luxurious retreat, featuring a custom-built walk-in closet and an elegant ensuite bath with a dual vanity, rain shower, and separate soaking tub. The second bedroom offers its own private bath-ideal for guests-while the third bedroom is perfect as a home office or additional guest space. Additional highlights include an in-unit washer/dryer and ample storage throughout. Tandem garage parking is available for an additional $75K. Residents of Superior House enjoy best-in-class amenities, including 24/7 concierge and security, a fitness and yoga center, a package room, and an incredible rooftop deck complete with a fire pit, outdoor bar and lounge, kitchen and dining area, party room, and dog run. Nestled in a quiet pocket of River North, this home offers the best of city living with easy access to world-class dining, shopping, and entertainment. Don't miss the chance to own this breathtaking residence! Take a 3D Tour-CLICK on the 3D BUTTON & Walk Around!
Property Specifics
| Condos/Townhomes | |
| 12 | |
| — | |
| 2021 | |
| — | |
| — | |
| No | |
| — |
| Cook | |
| — | |
| 1445 / Monthly | |
| — | |
| — | |
| — | |
| 12369254 | |
| 17091170121002 |
Nearby Schools
| NAME: | DISTRICT: | DISTANCE: | |
|---|---|---|---|
|
Grade School
Ogden Elementary |
299 | — | |
|
Middle School
Ogden Elementary |
299 | Not in DB | |
|
High School
Wells Community Academy Senior H |
299 | Not in DB | |
Property History
| DATE: | EVENT: | PRICE: | SOURCE: |
|---|---|---|---|
| 13 Aug, 2021 | Sold | $1,580,000 | MRED MLS |
| 9 Jul, 2021 | Under contract | $1,550,000 | MRED MLS |
| 6 Jul, 2021 | Listed for sale | $1,550,000 | MRED MLS |
| 15 Jul, 2025 | Sold | $1,440,000 | MRED MLS |
| 5 Jun, 2025 | Under contract | $1,499,995 | MRED MLS |
| 19 May, 2025 | Listed for sale | $1,499,995 | MRED MLS |
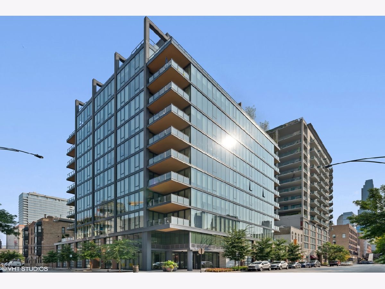
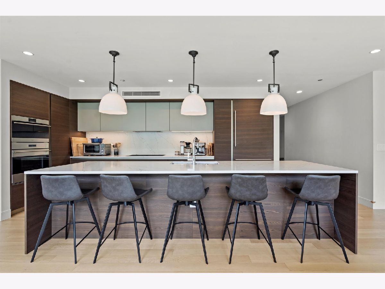
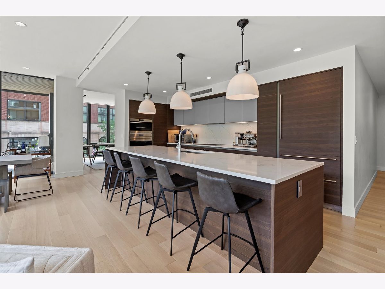
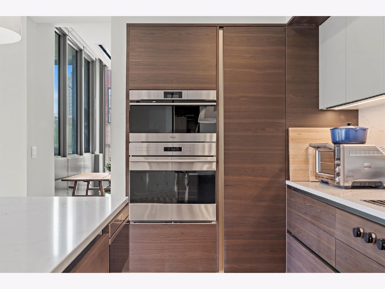
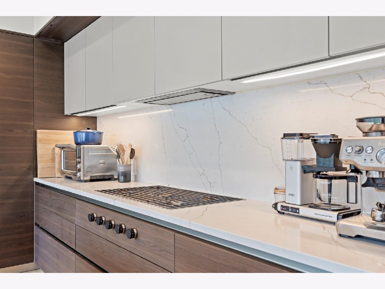
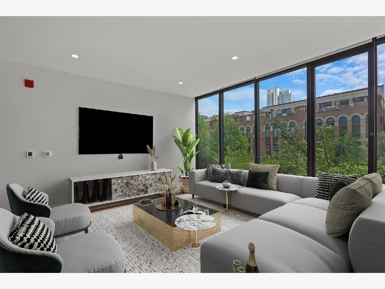
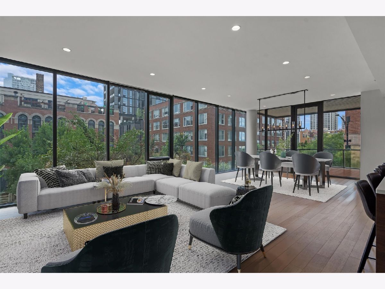
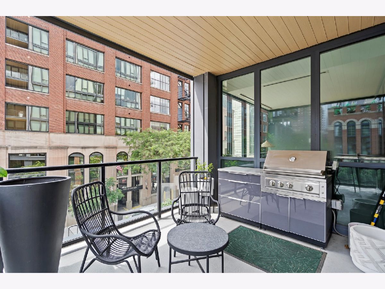
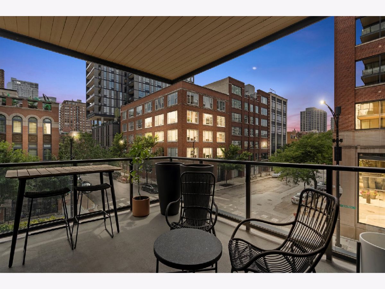
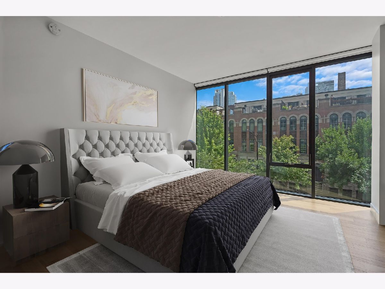
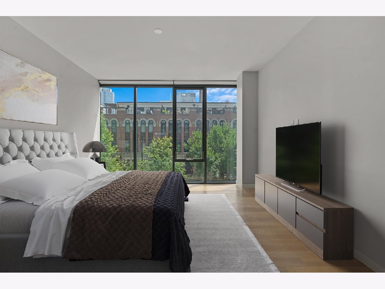
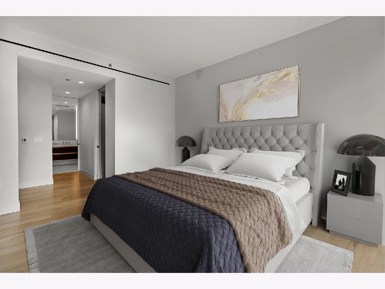
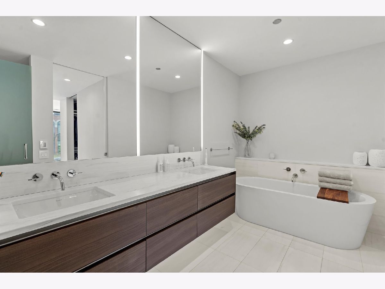
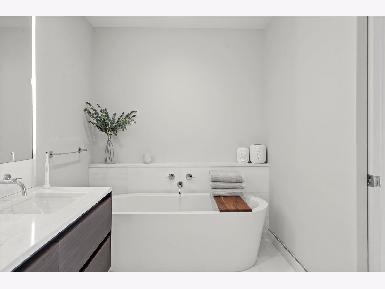
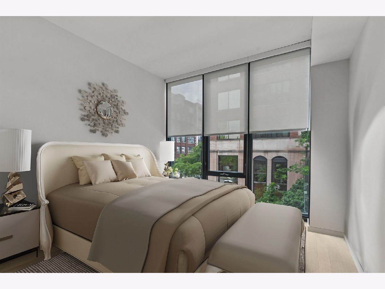
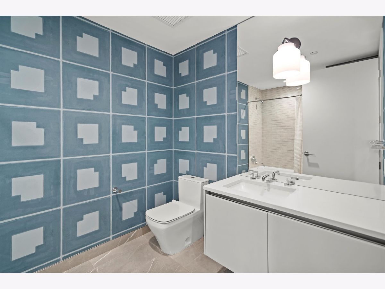
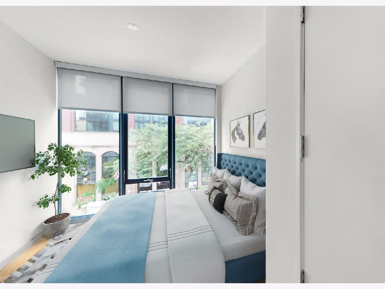
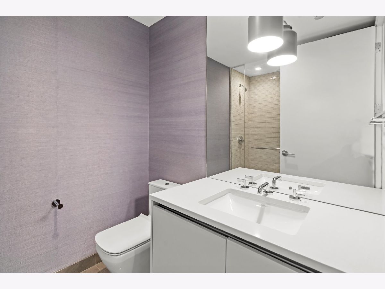
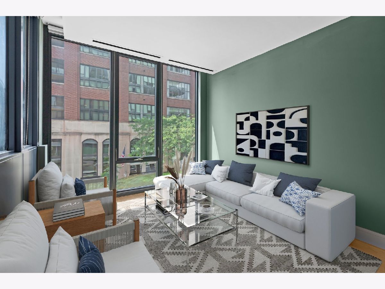
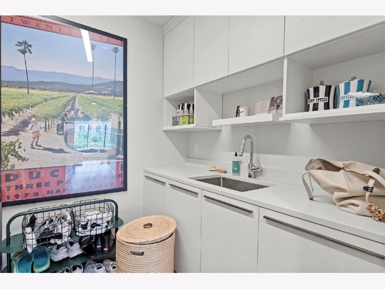
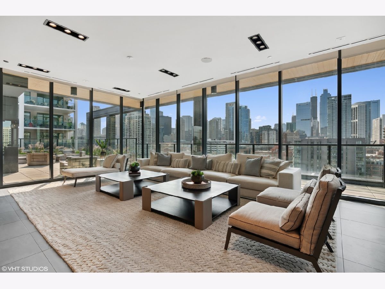
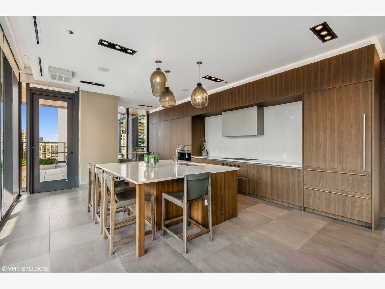
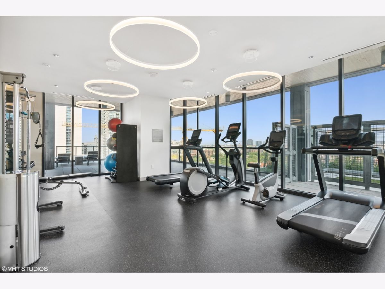
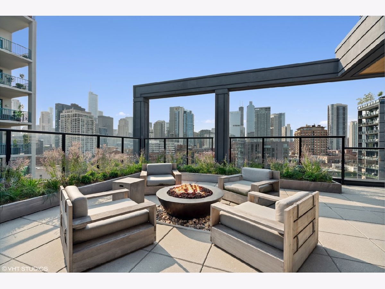
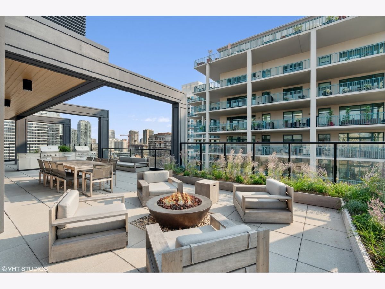
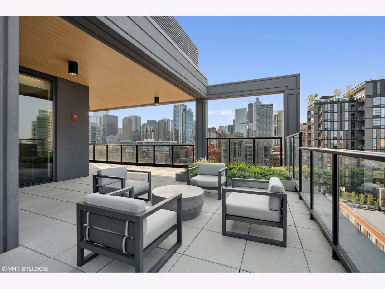
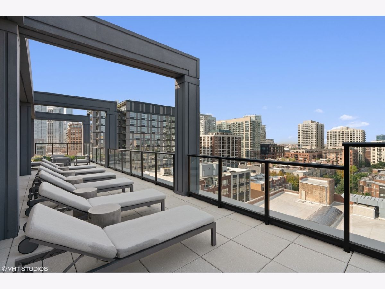
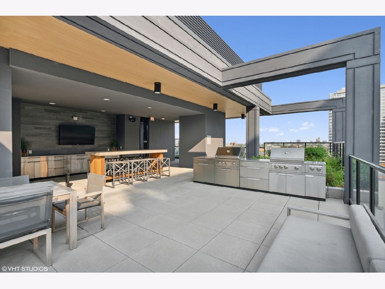
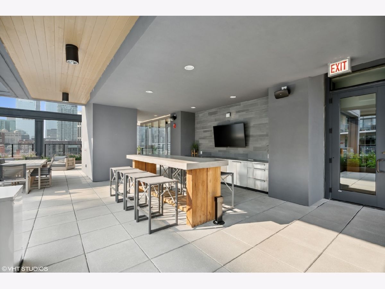
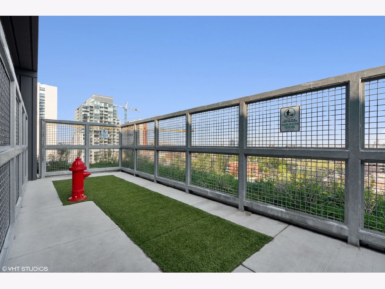
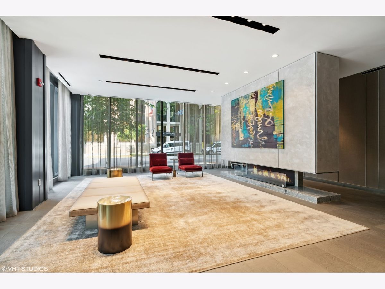
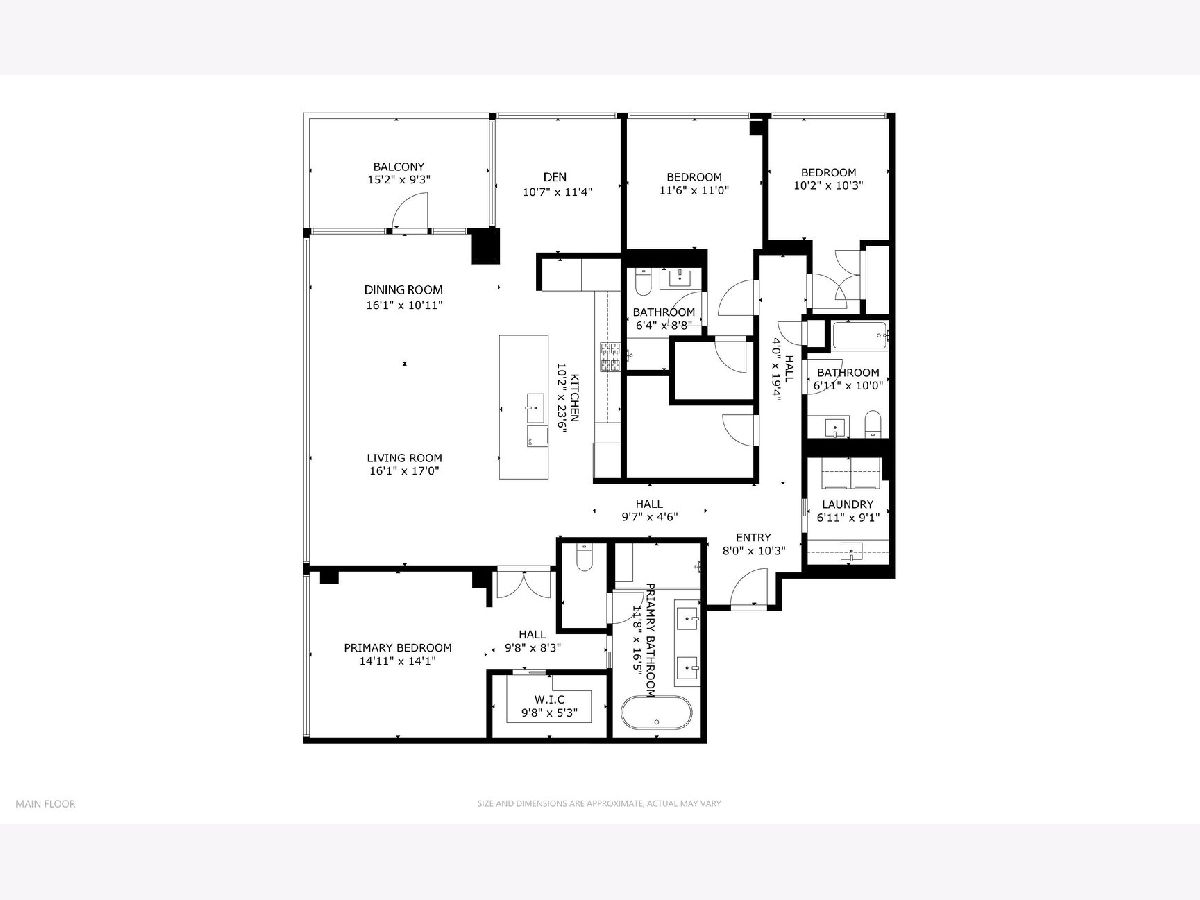
Room Specifics
Total Bedrooms: 3
Bedrooms Above Ground: 3
Bedrooms Below Ground: 0
Dimensions: —
Floor Type: —
Dimensions: —
Floor Type: —
Full Bathrooms: 3
Bathroom Amenities: Double Sink,Soaking Tub
Bathroom in Basement: 0
Rooms: —
Basement Description: —
Other Specifics
| 2 | |
| — | |
| — | |
| — | |
| — | |
| COMMON | |
| — | |
| — | |
| — | |
| — | |
| Not in DB | |
| — | |
| — | |
| — | |
| — |
Tax History
| Year | Property Taxes |
|---|---|
| 2025 | $33,707 |
Contact Agent
Nearby Similar Homes
Nearby Sold Comparables
Contact Agent
Listing Provided By
Americorp, Ltd

