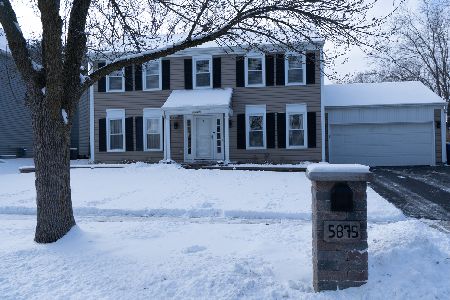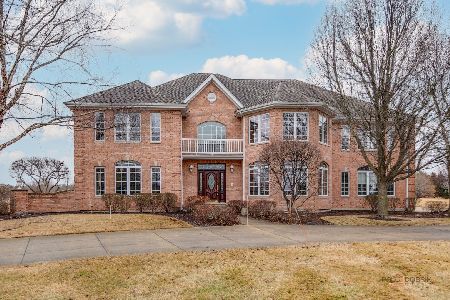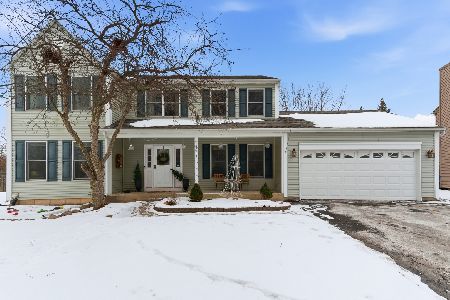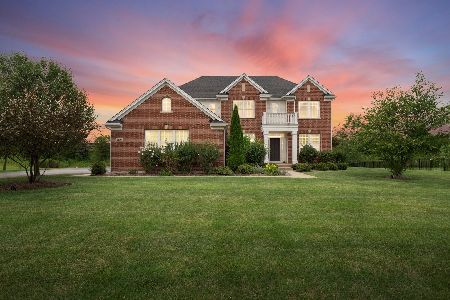36614 Kimberwick Lane, Wadsworth, Illinois 60083
$890,000
|
Sold
|
|
| Status: | Closed |
| Sqft: | 6,410 |
| Cost/Sqft: | $145 |
| Beds: | 6 |
| Baths: | 6 |
| Year Built: | 1994 |
| Property Taxes: | $25,329 |
| Days On Market: | 2934 |
| Lot Size: | 6,37 |
Description
This warm & inviting country estate is nestled on 6.37 ACRES, beautifully landscaped and allowing horses, with a 5,000 SQ FT BARN and private pond. The main level has 3100 sq ft and boasts of a master suite with private balcony, his/her closets and whirlpool bath, office, laundry room, huge great room with fireplace and dining area with buffet cabinets, spacious kitchen and a fabulous sunroom with a spectacular view of the 3/4 acre pond on 6.37 acres. The upper floor has a second master suite plus an additional 4 bedrooms! There are 3600 sq ft including 1700 sq ft which is unfinished and ready for your customizing. The lower level of 2700 sq ft has a huge rec room with a wood burning fireplace, office, full bathroom, billiard area, and more. A 4 car attached garage has a separate entrance to the basement level completing this magnificent home. The home backs up to the white fenced bridle trails. Store your toys in the huge barn or use as a horse barn. Private location.
Property Specifics
| Single Family | |
| — | |
| Cape Cod | |
| 1994 | |
| Full | |
| CUSTOM | |
| Yes | |
| 6.37 |
| Lake | |
| Hunt Club Farms | |
| 1200 / Annual | |
| Security,Other | |
| Private Well | |
| Septic-Private | |
| 09858683 | |
| 07092010060000 |
Nearby Schools
| NAME: | DISTRICT: | DISTANCE: | |
|---|---|---|---|
|
Grade School
Woodland Elementary School |
50 | — | |
|
Middle School
Woodland Middle School |
50 | Not in DB | |
|
High School
Warren Township High School |
121 | Not in DB | |
Property History
| DATE: | EVENT: | PRICE: | SOURCE: |
|---|---|---|---|
| 31 Jul, 2018 | Sold | $890,000 | MRED MLS |
| 4 May, 2018 | Under contract | $930,000 | MRED MLS |
| 15 Feb, 2018 | Listed for sale | $930,000 | MRED MLS |
Room Specifics
Total Bedrooms: 6
Bedrooms Above Ground: 6
Bedrooms Below Ground: 0
Dimensions: —
Floor Type: Carpet
Dimensions: —
Floor Type: Carpet
Dimensions: —
Floor Type: Carpet
Dimensions: —
Floor Type: —
Dimensions: —
Floor Type: —
Full Bathrooms: 6
Bathroom Amenities: Whirlpool,Separate Shower,Double Sink
Bathroom in Basement: 1
Rooms: Bedroom 5,Bedroom 6,Study,Recreation Room,Game Room,Sun Room
Basement Description: Finished
Other Specifics
| 4 | |
| Concrete Perimeter | |
| Asphalt,Circular,Side Drive | |
| Balcony, Patio | |
| Cul-De-Sac,Horses Allowed,Landscaped,Pond(s),Water Rights,Water View | |
| 132X440X553X531X442 | |
| Unfinished | |
| Full | |
| Vaulted/Cathedral Ceilings, Bar-Wet, Hardwood Floors, First Floor Bedroom, First Floor Laundry, First Floor Full Bath | |
| Range, Microwave, Dishwasher, High End Refrigerator, Washer, Dryer, Stainless Steel Appliance(s) | |
| Not in DB | |
| Horse-Riding Area, Horse-Riding Trails, Water Rights, Street Paved | |
| — | |
| — | |
| Wood Burning, Gas Starter |
Tax History
| Year | Property Taxes |
|---|---|
| 2018 | $25,329 |
Contact Agent
Nearby Similar Homes
Nearby Sold Comparables
Contact Agent
Listing Provided By
RE/MAX Center








