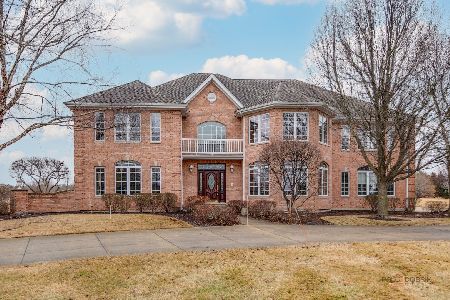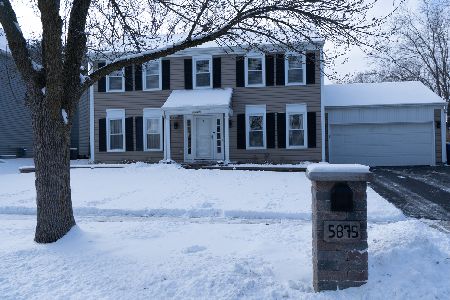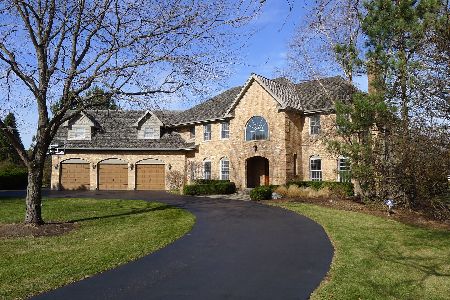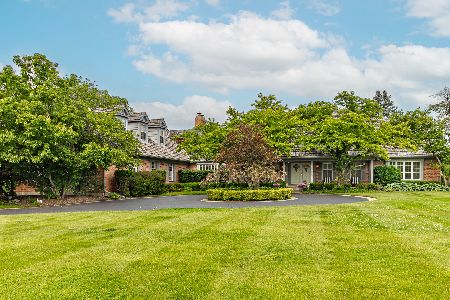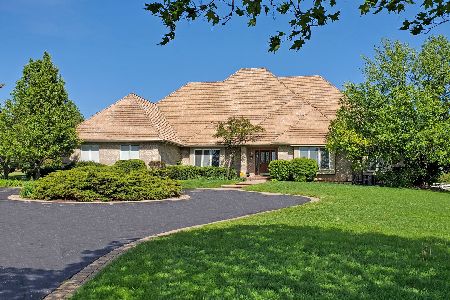36698 Kimberwick Lane, Wadsworth, Illinois 60083
$725,000
|
Sold
|
|
| Status: | Closed |
| Sqft: | 0 |
| Cost/Sqft: | — |
| Beds: | 5 |
| Baths: | 7 |
| Year Built: | 2001 |
| Property Taxes: | $25,419 |
| Days On Market: | 4530 |
| Lot Size: | 2,90 |
Description
Gorgeous spacious home with vaulted great room and open floor plan. Inground pool and waterfall garden. First floor master suite w/sitting area and marble bath. Cherry & granite kitchen w/fireplace. Tray ceilings, hardwood floor with inlaid borders. Finished English bsmt adds a bedroom suite, rec room with fireplace & bar, bath amd exercise/game area. Cherry study with built-ins is a standout! 4 car garage. 2.9 acres
Property Specifics
| Single Family | |
| — | |
| Traditional | |
| 2001 | |
| Full,English | |
| CUSTOM | |
| No | |
| 2.9 |
| Lake | |
| Hunt Club Farms | |
| 1025 / Annual | |
| Other | |
| Private Well | |
| Septic-Private | |
| 08459061 | |
| 07092010040000 |
Nearby Schools
| NAME: | DISTRICT: | DISTANCE: | |
|---|---|---|---|
|
Grade School
Woodland Elementary School |
50 | — | |
|
Middle School
Woodland Middle School |
50 | Not in DB | |
|
High School
Warren Township High School |
121 | Not in DB | |
Property History
| DATE: | EVENT: | PRICE: | SOURCE: |
|---|---|---|---|
| 24 Dec, 2013 | Sold | $725,000 | MRED MLS |
| 30 Oct, 2013 | Under contract | $920,000 | MRED MLS |
| 3 Oct, 2013 | Listed for sale | $920,000 | MRED MLS |
Room Specifics
Total Bedrooms: 5
Bedrooms Above Ground: 5
Bedrooms Below Ground: 0
Dimensions: —
Floor Type: Hardwood
Dimensions: —
Floor Type: Carpet
Dimensions: —
Floor Type: Carpet
Dimensions: —
Floor Type: —
Full Bathrooms: 7
Bathroom Amenities: Whirlpool,Separate Shower,Double Sink
Bathroom in Basement: 1
Rooms: Bedroom 5,Study,Eating Area,Exercise Room,Great Room,Recreation Room,Other Room
Basement Description: Finished,Exterior Access
Other Specifics
| 4 | |
| Concrete Perimeter | |
| Brick,Concrete,Circular | |
| Deck, Patio, Hot Tub, In Ground Pool | |
| Fenced Yard,Landscaped,Pond(s) | |
| 265.56X500.77X270X478.66 | |
| Finished,Full,Pull Down Stair | |
| Full | |
| Vaulted/Cathedral Ceilings, Sauna/Steam Room, Hot Tub, Bar-Wet, First Floor Bedroom | |
| Range, Microwave, Dishwasher, Refrigerator, Washer, Dryer, Disposal, Trash Compactor | |
| Not in DB | |
| Horse-Riding Area, Horse-Riding Trails, Street Paved | |
| — | |
| — | |
| Double Sided, Gas Log, Gas Starter |
Tax History
| Year | Property Taxes |
|---|---|
| 2013 | $25,419 |
Contact Agent
Nearby Similar Homes
Nearby Sold Comparables
Contact Agent
Listing Provided By
RE/MAX Center


