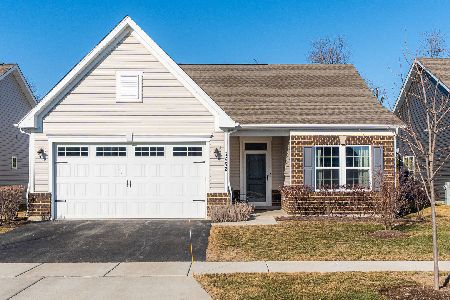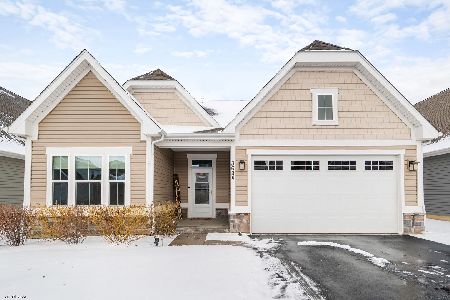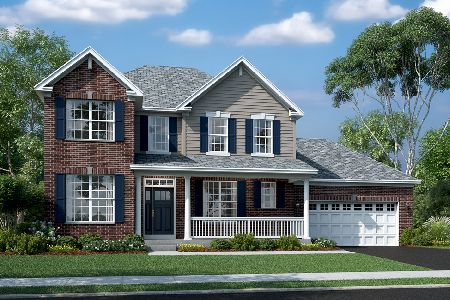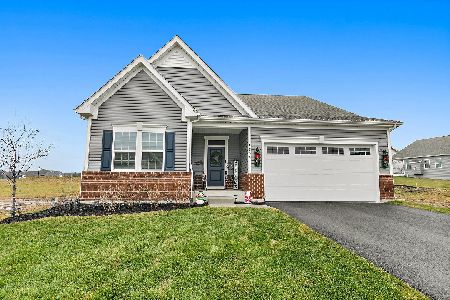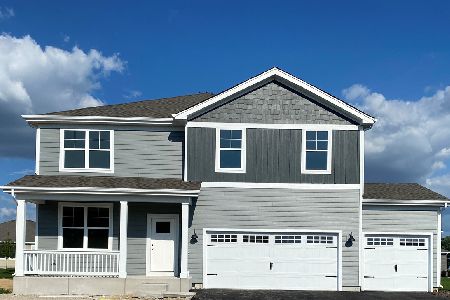3667 Reddington Circle, Elgin, Illinois 60124
$432,000
|
Sold
|
|
| Status: | Closed |
| Sqft: | 1,656 |
| Cost/Sqft: | $271 |
| Beds: | 2 |
| Baths: | 2 |
| Year Built: | 2022 |
| Property Taxes: | $12,220 |
| Days On Market: | 607 |
| Lot Size: | 0,00 |
Description
Welcome to this beautiful, turnkey ranch home that exudes modern elegance and functionality. Step into a neutral and bright interior highlighted by recessed lighting and Luxury Vinyl Plank flooring. The open floor plan includes two spacious bedrooms and two full baths, along with a versatile flex room for formal dining or it is perfect for a den, office, or additional bedroom. The gourmet kitchen is a chef's dream, featuring smart stainless steel appliances including a built-in oven and standalone oven/stove, a huge island with breakfast bar, a pantry, and an eating area for table and chairs. Bright sliders lead to a back covered porch overlooking the pretty fenced yard, ideal for outdoor relaxation and entertaining. The great room impresses with tall ceilings and a cozy fireplace, creating a welcoming atmosphere for gatherings and everyday living. The large primary bedroom boasts a tray ceiling, a spacious walk-in closet, and a luxurious ensuite bathroom with an extra wide shower. Additional highlights include a huge full basement ready to finish, complete with roughed-in plumbing for a bathroom and an egress window for potential bedroom or additional living space. This home also offers smart appliances, pre-wiring for a security system, and a WiFi thermostat, enhancing comfort and convenience. Located in a desirable neighborhood with amenities such as a clubhouse, pool, parks, and playground just minutes away. This home combines the best of modern living with nice community amenities. Perfect for those seeking a move-in ready home without the wait or increased construction costs of new builds.
Property Specifics
| Single Family | |
| — | |
| — | |
| 2022 | |
| — | |
| BRAMANTE - B | |
| No | |
| — |
| Kane | |
| Highland Woods | |
| 125 / Monthly | |
| — | |
| — | |
| — | |
| 12088946 | |
| 0501331001 |
Nearby Schools
| NAME: | DISTRICT: | DISTANCE: | |
|---|---|---|---|
|
Grade School
Country Trails Elementary School |
301 | — | |
|
Middle School
Central Middle School |
301 | Not in DB | |
|
High School
Central High School |
301 | Not in DB | |
Property History
| DATE: | EVENT: | PRICE: | SOURCE: |
|---|---|---|---|
| 6 Dec, 2024 | Sold | $432,000 | MRED MLS |
| 20 Jul, 2024 | Under contract | $449,500 | MRED MLS |
| — | Last price change | $449,900 | MRED MLS |
| 21 Jun, 2024 | Listed for sale | $450,000 | MRED MLS |
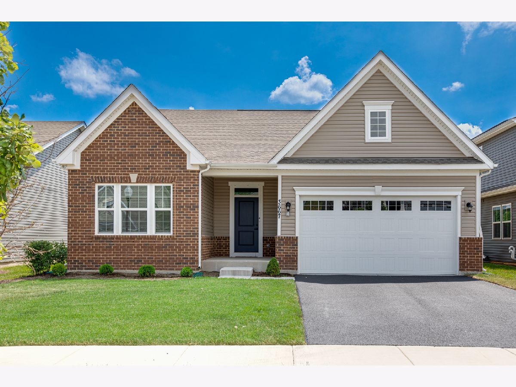
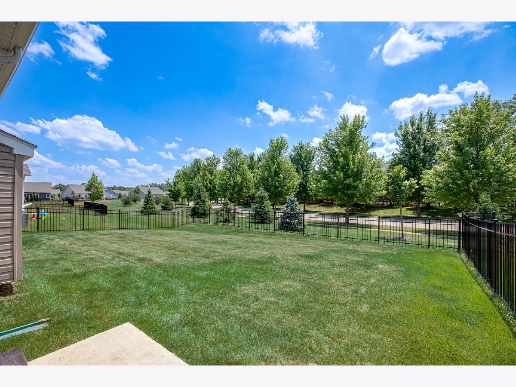
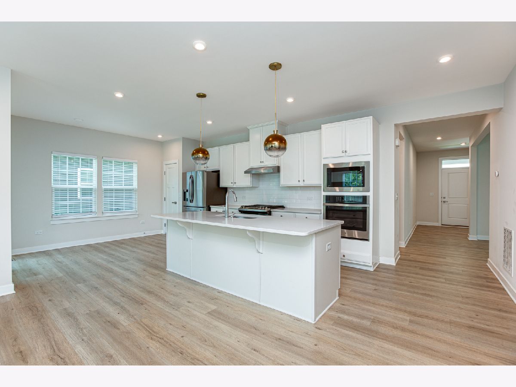
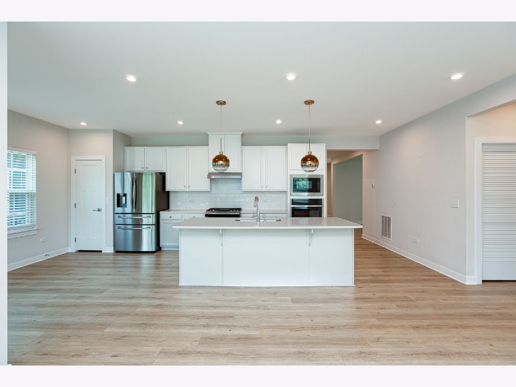
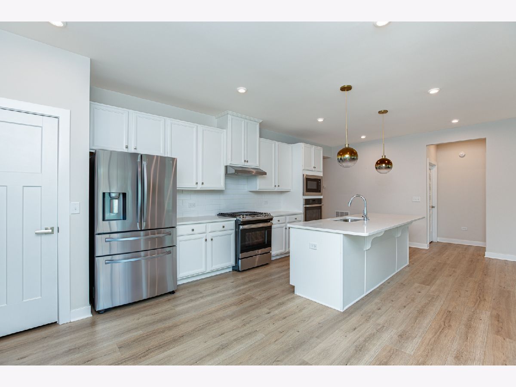
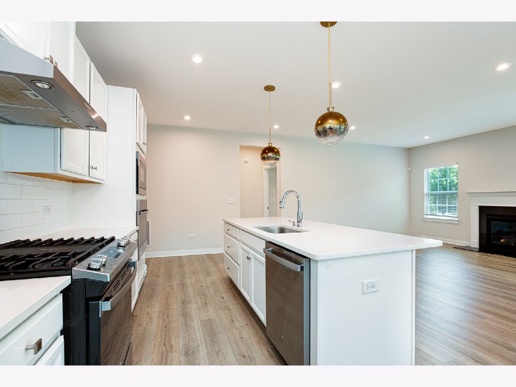
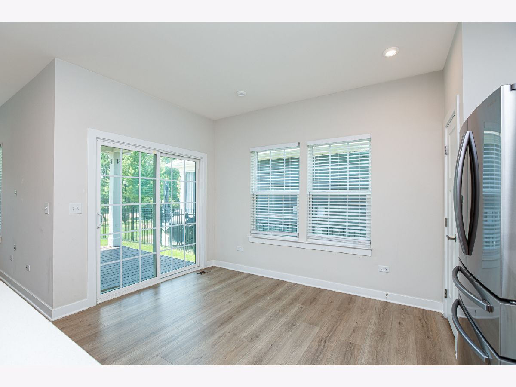
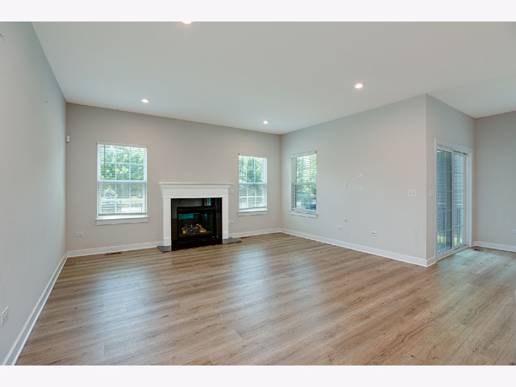

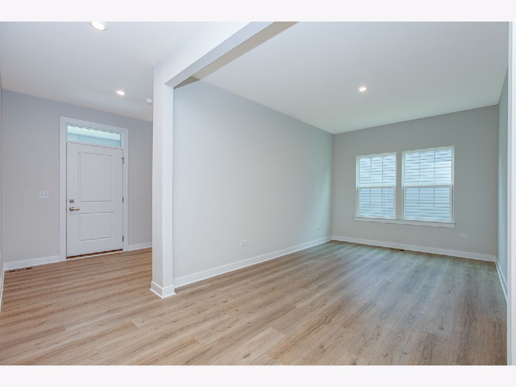
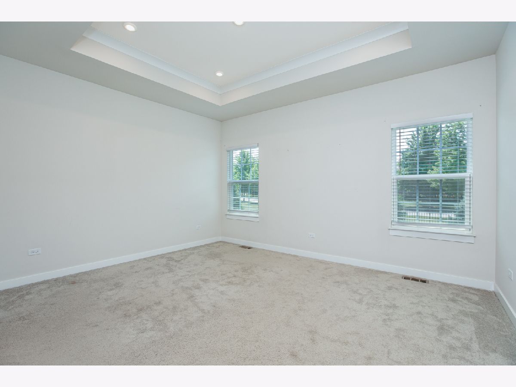
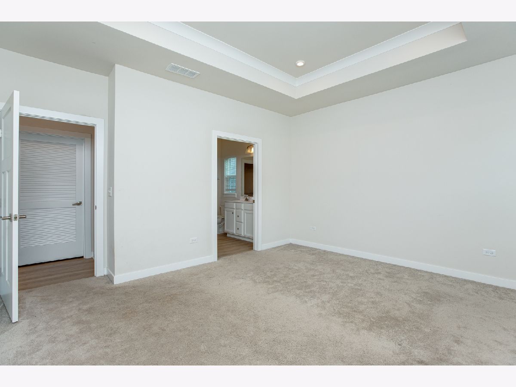
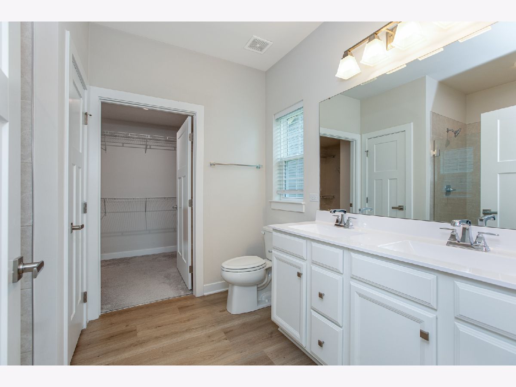

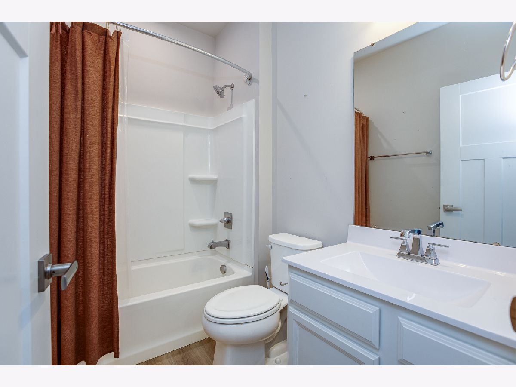
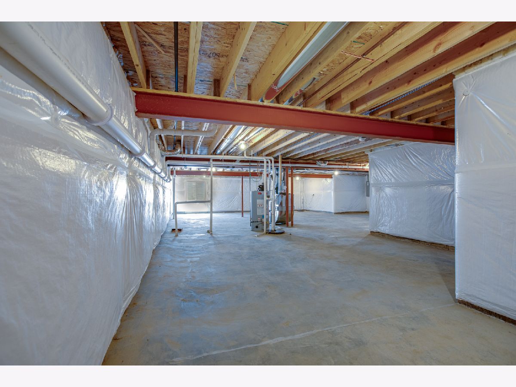
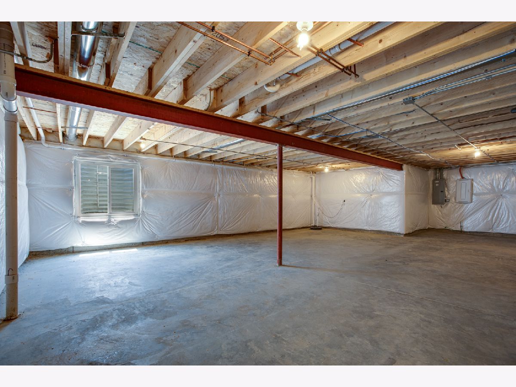

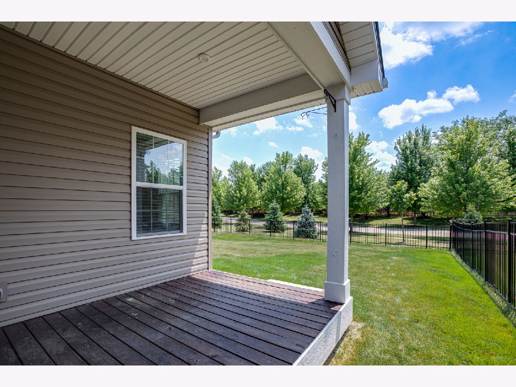

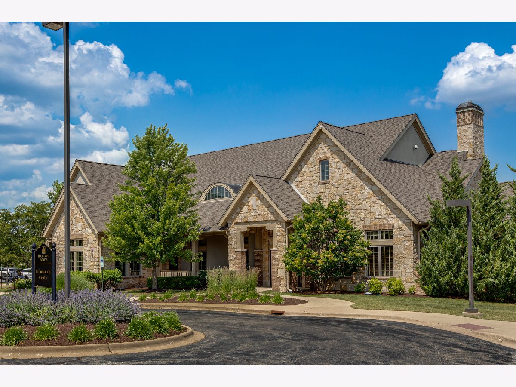

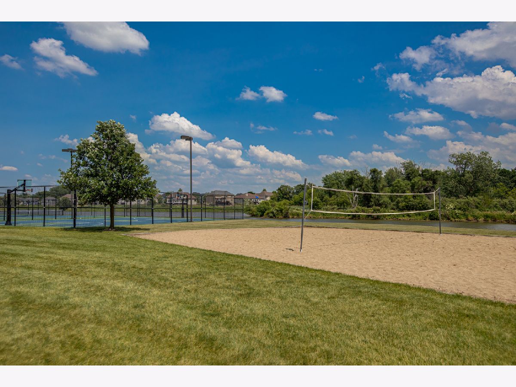




Room Specifics
Total Bedrooms: 2
Bedrooms Above Ground: 2
Bedrooms Below Ground: 0
Dimensions: —
Floor Type: —
Full Bathrooms: 2
Bathroom Amenities: Separate Shower,Double Sink
Bathroom in Basement: 0
Rooms: —
Basement Description: Unfinished,Bathroom Rough-In,Egress Window
Other Specifics
| 2 | |
| — | |
| Asphalt | |
| — | |
| — | |
| 52 X 120 | |
| — | |
| — | |
| — | |
| — | |
| Not in DB | |
| — | |
| — | |
| — | |
| — |
Tax History
| Year | Property Taxes |
|---|---|
| 2024 | $12,220 |
Contact Agent
Nearby Similar Homes
Nearby Sold Comparables
Contact Agent
Listing Provided By
RE/MAX Cornerstone

