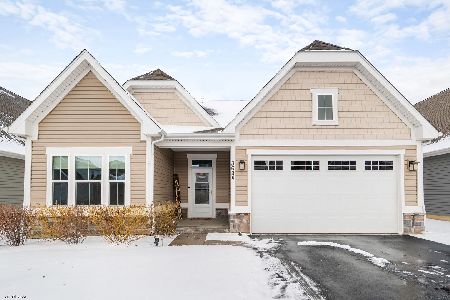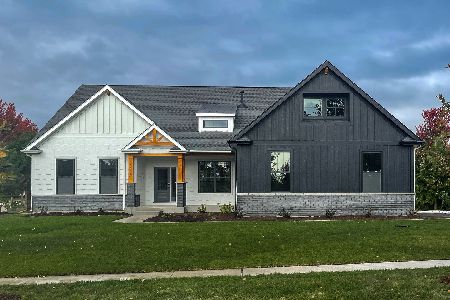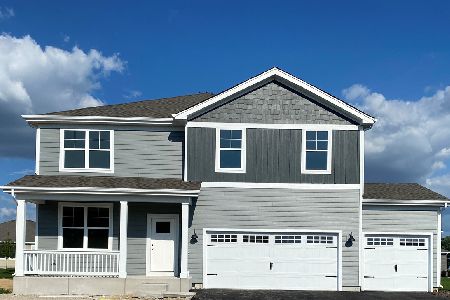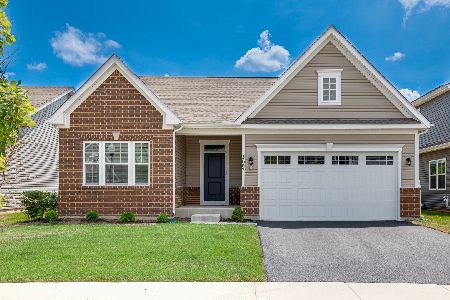804 Richwood Avenue, Elgin, Illinois 60124
$295,000
|
Sold
|
|
| Status: | Closed |
| Sqft: | 3,861 |
| Cost/Sqft: | $76 |
| Beds: | 4 |
| Baths: | 3 |
| Year Built: | 2008 |
| Property Taxes: | $12,755 |
| Days On Market: | 5260 |
| Lot Size: | 0,34 |
Description
This Naturestone built home offers a classic exterior with a modern interior. The open floor plan with volume ceilings th/out the 1st flr offers a light and airy feeling. Here you'll find a signature 2 sided stone fireplace, panoramic windows & spacious rooms including a fabulous kitchen. Upstrs, the master incl a lavish bath with sep.tub & shwr and 3 lrg bdrms w/ walk-in closets make the 2nd flr equally inviting.
Property Specifics
| Single Family | |
| — | |
| Contemporary | |
| 2008 | |
| Full,English | |
| WILDSTONE | |
| No | |
| 0.34 |
| Kane | |
| Highland Woods | |
| 35 / Monthly | |
| Insurance,Clubhouse,Exercise Facilities,Pool | |
| Public | |
| Public Sewer | |
| 07895670 | |
| 0501330001 |
Property History
| DATE: | EVENT: | PRICE: | SOURCE: |
|---|---|---|---|
| 27 Dec, 2011 | Sold | $295,000 | MRED MLS |
| 7 Oct, 2011 | Under contract | $295,000 | MRED MLS |
| — | Last price change | $325,000 | MRED MLS |
| 3 Sep, 2011 | Listed for sale | $325,000 | MRED MLS |
Room Specifics
Total Bedrooms: 4
Bedrooms Above Ground: 4
Bedrooms Below Ground: 0
Dimensions: —
Floor Type: Carpet
Dimensions: —
Floor Type: Carpet
Dimensions: —
Floor Type: Carpet
Full Bathrooms: 3
Bathroom Amenities: Whirlpool,Separate Shower,Double Sink
Bathroom in Basement: 0
Rooms: Eating Area,Foyer,Study
Basement Description: Unfinished
Other Specifics
| 3 | |
| Concrete Perimeter | |
| Asphalt | |
| — | |
| Irregular Lot | |
| 70X165X112X160 | |
| Unfinished | |
| Full | |
| Vaulted/Cathedral Ceilings, Skylight(s), Hardwood Floors, First Floor Laundry | |
| Range, Microwave, Dishwasher, Refrigerator, Washer, Dryer, Disposal | |
| Not in DB | |
| Clubhouse, Pool, Tennis Courts | |
| — | |
| — | |
| Double Sided, Wood Burning |
Tax History
| Year | Property Taxes |
|---|---|
| 2011 | $12,755 |
Contact Agent
Nearby Similar Homes
Nearby Sold Comparables
Contact Agent
Listing Provided By
RE/MAX Horizon












