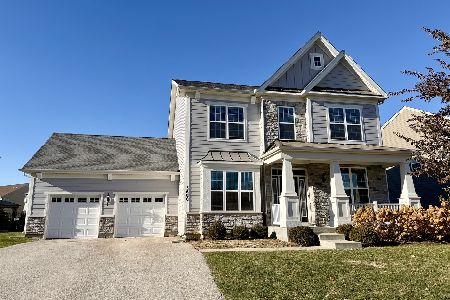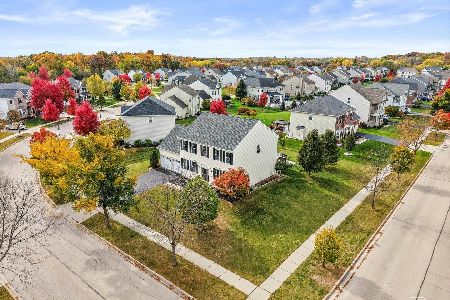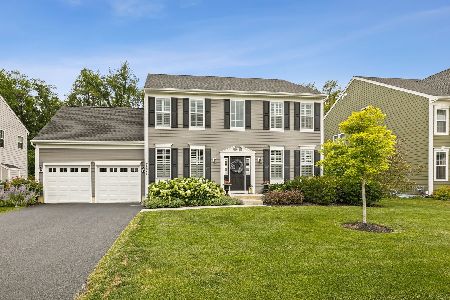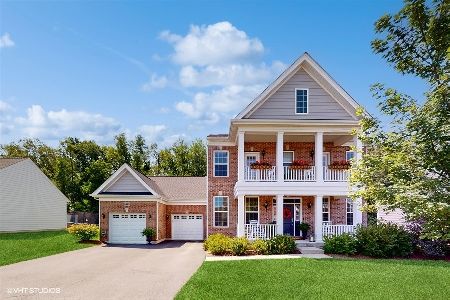3667 Thornhill Drive, Elgin, Illinois 60124
$357,500
|
Sold
|
|
| Status: | Closed |
| Sqft: | 2,468 |
| Cost/Sqft: | $148 |
| Beds: | 4 |
| Baths: | 3 |
| Year Built: | 2017 |
| Property Taxes: | $8,085 |
| Days On Market: | 2449 |
| Lot Size: | 0,23 |
Description
Equal parts drama and luxury create pure excitement to call this gorgeous place home. Elegant open floor plan enhanced with a rarely available Toll Brothers Palladian kitchen addition featuring upgraded cabinetry with pull out drawers, finished with stunning granite tops, all stainless steel pro-grade appliances and an enhanced walk-in pantry. This home is certain to impress with over $40,000 in builder upgrades throughout. Dramatic 2-story foyer with multi piece crown molding opens to the first floor finished with hardwood flooring and 9' ceilings. Beautifully designed with HGTV inspired interior finishes. Nest Smart Home technology installed includes doorbell, thermostat and protect systems.Steps away from new playground with putting greens and proudly part of Burlington D301 schools.
Property Specifics
| Single Family | |
| — | |
| Georgian | |
| 2017 | |
| Full | |
| NANTUCKET GEORGIAN | |
| No | |
| 0.23 |
| Kane | |
| Bowes Creek Country Club | |
| 548 / Annual | |
| Other | |
| Public | |
| Public Sewer | |
| 10378337 | |
| 0535282011 |
Property History
| DATE: | EVENT: | PRICE: | SOURCE: |
|---|---|---|---|
| 21 Mar, 2018 | Sold | $355,000 | MRED MLS |
| 26 Feb, 2018 | Under contract | $369,995 | MRED MLS |
| — | Last price change | $374,995 | MRED MLS |
| 5 Oct, 2017 | Listed for sale | $374,995 | MRED MLS |
| 26 Jul, 2019 | Sold | $357,500 | MRED MLS |
| 23 May, 2019 | Under contract | $365,000 | MRED MLS |
| 14 May, 2019 | Listed for sale | $365,000 | MRED MLS |
| 3 Mar, 2022 | Sold | $472,000 | MRED MLS |
| 17 Jan, 2022 | Under contract | $430,000 | MRED MLS |
| 13 Jan, 2022 | Listed for sale | $430,000 | MRED MLS |
| 16 Oct, 2025 | Sold | $540,000 | MRED MLS |
| 25 Sep, 2025 | Under contract | $564,990 | MRED MLS |
| — | Last price change | $575,000 | MRED MLS |
| 28 Apr, 2025 | Listed for sale | $575,000 | MRED MLS |
Room Specifics
Total Bedrooms: 4
Bedrooms Above Ground: 4
Bedrooms Below Ground: 0
Dimensions: —
Floor Type: Carpet
Dimensions: —
Floor Type: Carpet
Dimensions: —
Floor Type: Carpet
Full Bathrooms: 3
Bathroom Amenities: Separate Shower,Double Sink,Soaking Tub
Bathroom in Basement: 0
Rooms: Breakfast Room,Foyer
Basement Description: Unfinished,Bathroom Rough-In
Other Specifics
| 2 | |
| Concrete Perimeter | |
| Asphalt | |
| Storms/Screens | |
| — | |
| 10019 | |
| — | |
| Full | |
| Hardwood Floors, First Floor Laundry, Walk-In Closet(s) | |
| Microwave, Dishwasher, Refrigerator, Washer, Dryer, Disposal, Stainless Steel Appliance(s), Cooktop, Built-In Oven | |
| Not in DB | |
| Clubhouse, Sidewalks, Street Lights, Street Paved | |
| — | |
| — | |
| Gas Log |
Tax History
| Year | Property Taxes |
|---|---|
| 2019 | $8,085 |
| 2022 | $11,705 |
| 2025 | $11,785 |
Contact Agent
Nearby Similar Homes
Nearby Sold Comparables
Contact Agent
Listing Provided By
Coldwell Banker The Real Estate Group - Geneva








