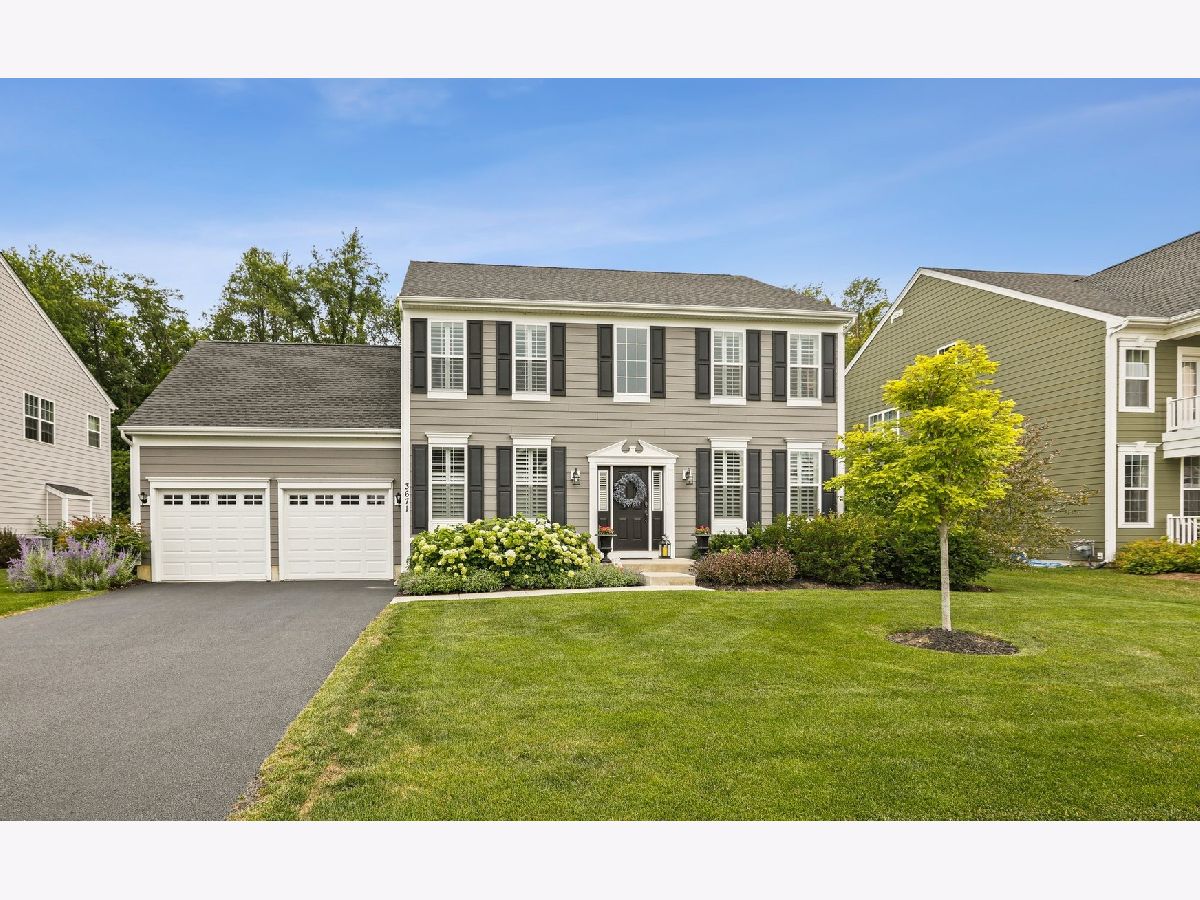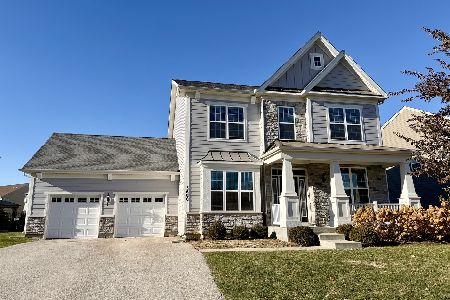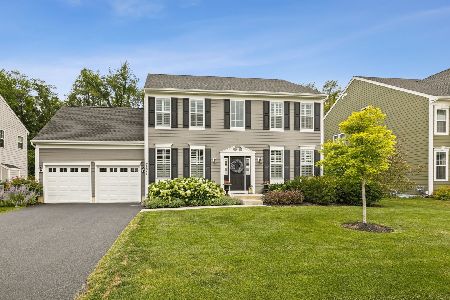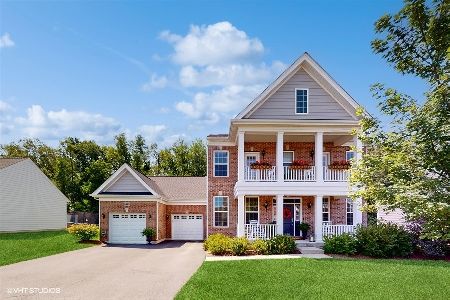3671 Thornhill Drive, Elgin, Illinois 60124
$430,000
|
Sold
|
|
| Status: | Closed |
| Sqft: | 2,600 |
| Cost/Sqft: | $163 |
| Beds: | 4 |
| Baths: | 3 |
| Year Built: | 2016 |
| Property Taxes: | $10,799 |
| Days On Market: | 1615 |
| Lot Size: | 0,23 |
Description
Truly magnificent home with upgrades galore on a premium lot in highly desirable Bowes Creek community! Professional landscaping provides wonderful curb appeal and pride of ownership. As you enter, home is filled with sunlight which gleams off the hardwood floors which flows throughout the entire first and second floors and also features custom California window shutters and blinds! Kitchen and family room create one big great room and have a natural flow from one to the next to create an open concept. The kitchen features a bump out for desirable extra space, 42" cabinets with crown molding and pull out drawers, trash drawer, custom drawers for kitchen ware, granite countertops and backsplash, stainless steel appliances, an island, recessed lighting. The connected family room features a fireplace at it's center also with recessed lighting with smart functionality. The formal dining room features wainscoting, crown molding and is big enough to fit any size table. The living room also features crown molding and perfect space for receiving, office, or whatever you'd like! Upstairs, the oversized primary bedroom features crown molding, a large walk in closet and it's own private bath suite with tub, shower, updated tile and double vanity. The other 3 bedrooms are spacious enough for any size bed and a full size hall bath completes the upstairs. Don't forget about the unfinished basement waiting for your ideas and finishing touches. Enjoy private space in the backyard as it backs up to wooded area with no neighbors behind, an updated stamped concrete patio. Enjoy everything Bowes Creek has to offer including a fantastic location close to shopping, dining, entertainment, schools, expressway...this is the one you've been waiting for.
Property Specifics
| Single Family | |
| — | |
| — | |
| 2016 | |
| Full | |
| — | |
| No | |
| 0.23 |
| Kane | |
| Bowes Creek Country Club | |
| 628 / Annual | |
| Other | |
| Public | |
| Public Sewer | |
| 11199884 | |
| 0535282009 |
Nearby Schools
| NAME: | DISTRICT: | DISTANCE: | |
|---|---|---|---|
|
Grade School
Prairie View Grade School |
301 | — | |
|
Middle School
Prairie Knolls Middle School |
301 | Not in DB | |
|
High School
Central High School |
301 | Not in DB | |
|
Alternate Junior High School
Central Middle School |
— | Not in DB | |
Property History
| DATE: | EVENT: | PRICE: | SOURCE: |
|---|---|---|---|
| 9 May, 2016 | Sold | $350,000 | MRED MLS |
| 24 Feb, 2016 | Under contract | $339,995 | MRED MLS |
| — | Last price change | $349,995 | MRED MLS |
| 9 Dec, 2015 | Listed for sale | $363,995 | MRED MLS |
| 13 Oct, 2021 | Sold | $430,000 | MRED MLS |
| 11 Sep, 2021 | Under contract | $425,000 | MRED MLS |
| 25 Aug, 2021 | Listed for sale | $425,000 | MRED MLS |
| 7 May, 2024 | Sold | $535,000 | MRED MLS |
| 6 Apr, 2024 | Under contract | $525,000 | MRED MLS |
| 3 Apr, 2024 | Listed for sale | $525,000 | MRED MLS |


















































Room Specifics
Total Bedrooms: 4
Bedrooms Above Ground: 4
Bedrooms Below Ground: 0
Dimensions: —
Floor Type: Hardwood
Dimensions: —
Floor Type: Hardwood
Dimensions: —
Floor Type: Hardwood
Full Bathrooms: 3
Bathroom Amenities: Separate Shower,Double Sink,Soaking Tub
Bathroom in Basement: 0
Rooms: Breakfast Room
Basement Description: Unfinished
Other Specifics
| 2 | |
| — | |
| Asphalt | |
| Stamped Concrete Patio | |
| — | |
| 10019 | |
| Unfinished | |
| Full | |
| Vaulted/Cathedral Ceilings, Hardwood Floors, First Floor Laundry, Built-in Features, Walk-In Closet(s) | |
| Microwave, Dishwasher, Refrigerator, Washer, Dryer, Disposal, Stainless Steel Appliance(s), Cooktop, Built-In Oven, Range Hood | |
| Not in DB | |
| Park, Curbs, Sidewalks, Street Lights, Street Paved | |
| — | |
| — | |
| Gas Log |
Tax History
| Year | Property Taxes |
|---|---|
| 2021 | $10,799 |
| 2024 | $10,987 |
Contact Agent
Nearby Similar Homes
Nearby Sold Comparables
Contact Agent
Listing Provided By
Redfin Corporation







