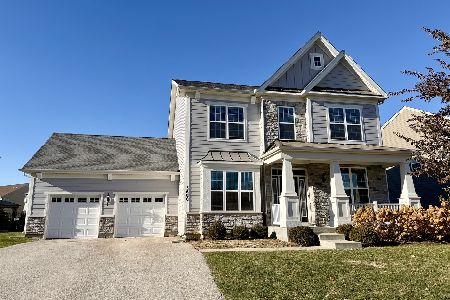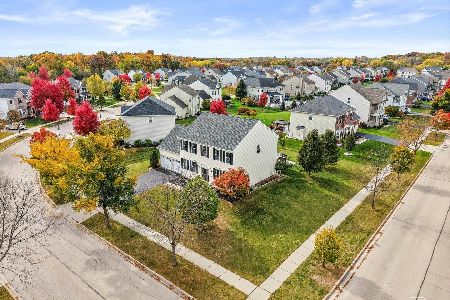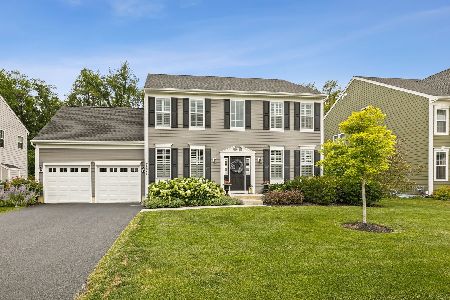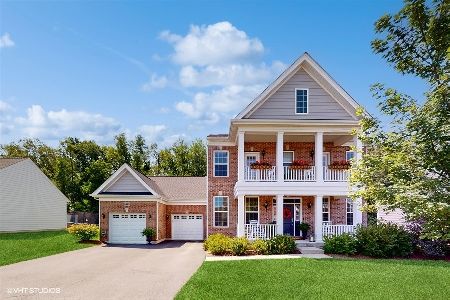3671 Thornhill Drive, Elgin, Illinois 60124
$350,000
|
Sold
|
|
| Status: | Closed |
| Sqft: | 2,600 |
| Cost/Sqft: | $131 |
| Beds: | 4 |
| Baths: | 3 |
| Year Built: | 2016 |
| Property Taxes: | $0 |
| Days On Market: | 3701 |
| Lot Size: | 0,30 |
Description
NEW - Under Construction ~ Quick Delivery Home ~ Wooded Homesite#277 - Move In January 2016 ~ Nantucket New England ~ Luxury living in Elgin! 18-hole championship golf course in community. Burlington School Dist 301. 2600 sq ft, plus full basement. Gorgeous new home at an incredible value! This home features a large, gourmet kitchen and fireplace in the family room. Addtl homesites available - build your dream TOLL BROTHERS home! Pictures are of similar home.
Property Specifics
| Single Family | |
| — | |
| Colonial | |
| 2016 | |
| Full | |
| NANTUCKET NEW ENGLAND | |
| No | |
| 0.3 |
| Kane | |
| Bowes Creek Country Club | |
| 421 / Annual | |
| Other | |
| Public | |
| Public Sewer | |
| 09100957 | |
| 0525300006 |
Nearby Schools
| NAME: | DISTRICT: | DISTANCE: | |
|---|---|---|---|
|
Grade School
Howard B Thomas Grade School |
301 | — | |
|
Middle School
Prairie Knolls Middle School |
301 | Not in DB | |
|
High School
Central High School |
301 | Not in DB | |
|
Alternate Junior High School
Central Middle School |
— | Not in DB | |
Property History
| DATE: | EVENT: | PRICE: | SOURCE: |
|---|---|---|---|
| 9 May, 2016 | Sold | $350,000 | MRED MLS |
| 24 Feb, 2016 | Under contract | $339,995 | MRED MLS |
| — | Last price change | $349,995 | MRED MLS |
| 9 Dec, 2015 | Listed for sale | $363,995 | MRED MLS |
| 13 Oct, 2021 | Sold | $430,000 | MRED MLS |
| 11 Sep, 2021 | Under contract | $425,000 | MRED MLS |
| 25 Aug, 2021 | Listed for sale | $425,000 | MRED MLS |
| 7 May, 2024 | Sold | $535,000 | MRED MLS |
| 6 Apr, 2024 | Under contract | $525,000 | MRED MLS |
| 3 Apr, 2024 | Listed for sale | $525,000 | MRED MLS |
Room Specifics
Total Bedrooms: 4
Bedrooms Above Ground: 4
Bedrooms Below Ground: 0
Dimensions: —
Floor Type: Carpet
Dimensions: —
Floor Type: Carpet
Dimensions: —
Floor Type: Carpet
Full Bathrooms: 3
Bathroom Amenities: Separate Shower,Double Sink,Soaking Tub
Bathroom in Basement: 0
Rooms: Breakfast Room
Basement Description: Unfinished,Bathroom Rough-In
Other Specifics
| 2 | |
| Concrete Perimeter | |
| Asphalt | |
| Storms/Screens | |
| — | |
| 126 X 70 X 125 X 49 | |
| — | |
| Full | |
| Hardwood Floors, First Floor Laundry | |
| Range, Microwave, Dishwasher, Disposal, Stainless Steel Appliance(s) | |
| Not in DB | |
| Sidewalks, Street Lights, Street Paved, Other | |
| — | |
| — | |
| Heatilator |
Tax History
| Year | Property Taxes |
|---|---|
| 2021 | $10,799 |
| 2024 | $10,987 |
Contact Agent
Nearby Similar Homes
Nearby Sold Comparables
Contact Agent
Listing Provided By
Homesmart Connect LLC








