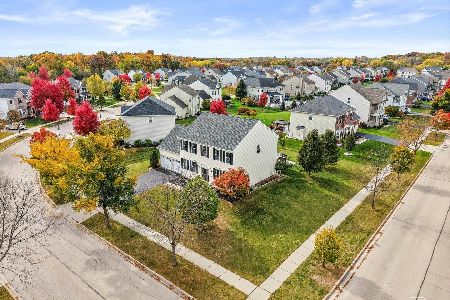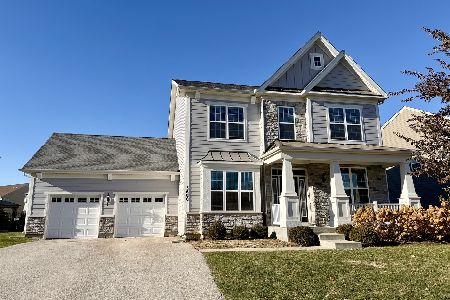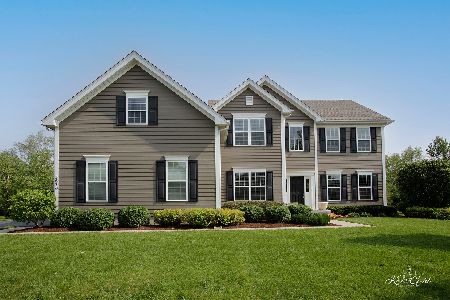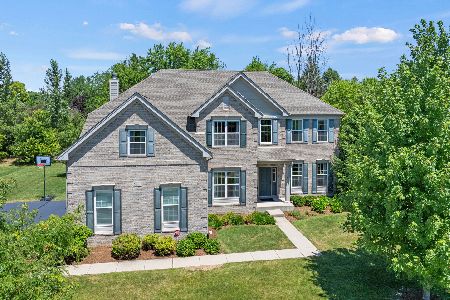3670 Open Parkway, Elgin, Illinois 60124
$520,000
|
Sold
|
|
| Status: | Closed |
| Sqft: | 3,250 |
| Cost/Sqft: | $165 |
| Beds: | 4 |
| Baths: | 3 |
| Year Built: | 2015 |
| Property Taxes: | $12,315 |
| Days On Market: | 1277 |
| Lot Size: | 0,34 |
Description
Bowes Creek Country Club Master's Collection home built in '15 is like new and located within Desirable school district 301. You will be "wowed" from the moment you enter into the two story entry with gleaming hardwood floors. Updated dream kitchen with white 42in cabinets, new stone counter tops, SS appliances, center island and separate eating area flow into the family room. Spacious light and bright Dining and Living Rooms provide plenty of room to entertain. Private double door study/home office on main level. Upper level boasts a spectacluar primary suite with sitting area, spa like bathroom and over-sized closet. Three bedrooms and hallway bath round out the upper level. Tons of storage throughout this home. Three car finished garage with custom epoxy floor and 240 electric system. Full basement with gym and unfinished space ready for your ideas. Professionally landscaped front and back yard that provide a beautiful setting. Highly ranked Bowes Creek golf course. A true gem.
Property Specifics
| Single Family | |
| — | |
| — | |
| 2015 | |
| — | |
| — | |
| No | |
| 0.34 |
| Kane | |
| Bowes Creek Country Club | |
| — / Not Applicable | |
| — | |
| — | |
| — | |
| 11473720 | |
| 0535276004 |
Nearby Schools
| NAME: | DISTRICT: | DISTANCE: | |
|---|---|---|---|
|
Grade School
Howard B Thomas Grade School |
301 | — | |
|
Middle School
Prairie Knolls Middle School |
301 | Not in DB | |
|
High School
Central High School |
301 | Not in DB | |
Property History
| DATE: | EVENT: | PRICE: | SOURCE: |
|---|---|---|---|
| 9 Sep, 2022 | Sold | $520,000 | MRED MLS |
| 11 Aug, 2022 | Under contract | $535,000 | MRED MLS |
| — | Last price change | $560,000 | MRED MLS |
| 29 Jul, 2022 | Listed for sale | $560,000 | MRED MLS |
| 4 Aug, 2023 | Sold | $560,000 | MRED MLS |
| 26 May, 2023 | Under contract | $550,000 | MRED MLS |
| 20 May, 2023 | Listed for sale | $550,000 | MRED MLS |

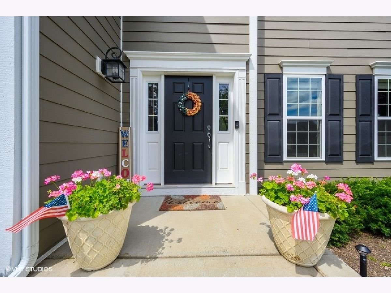
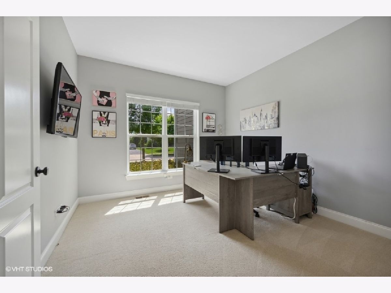
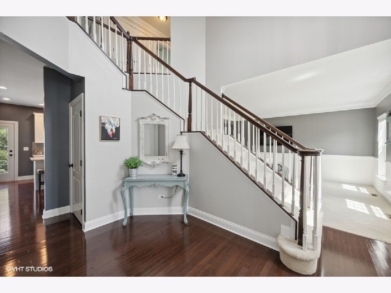
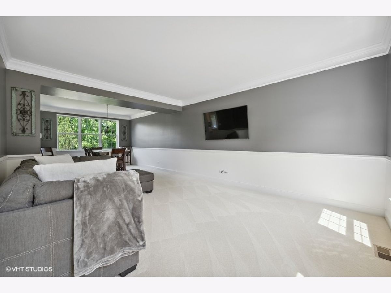
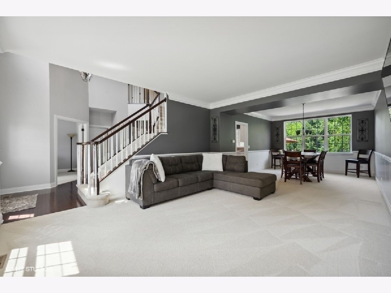
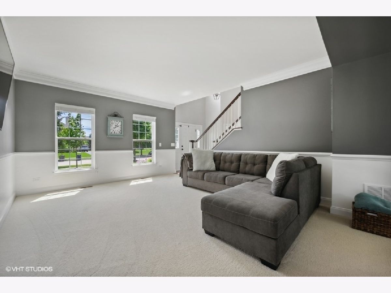
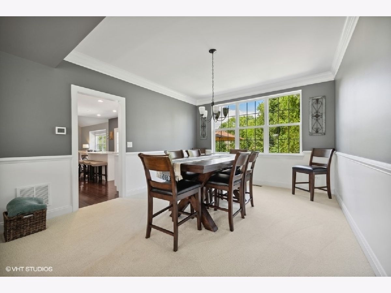
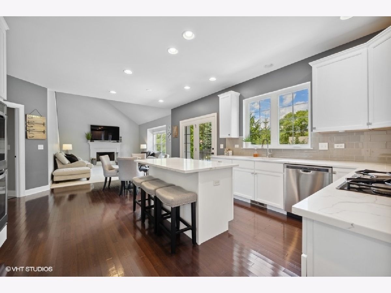
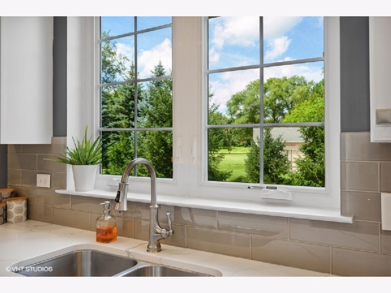
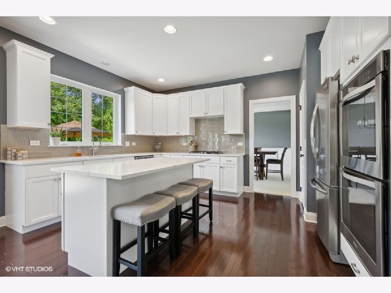
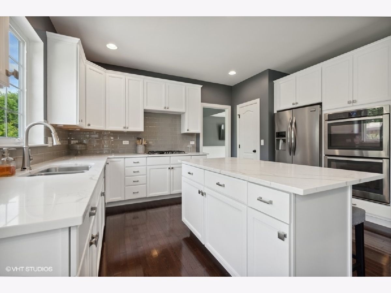
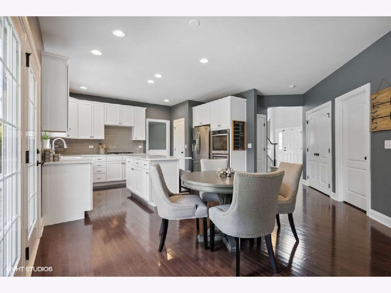
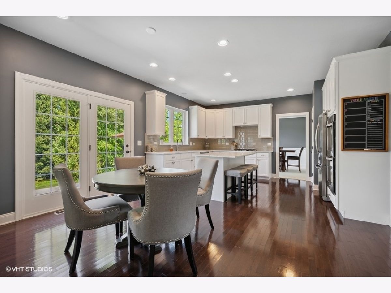
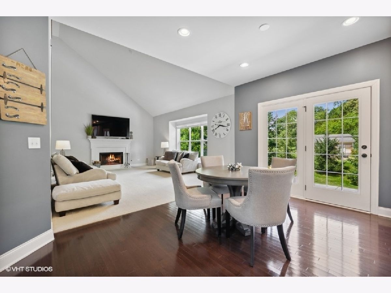
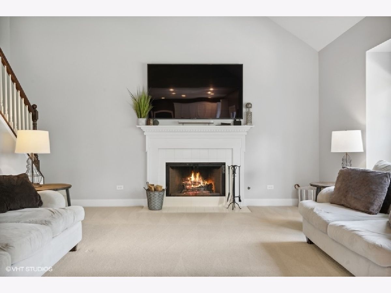
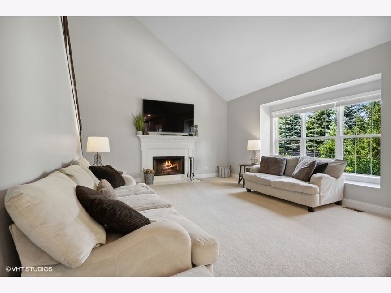
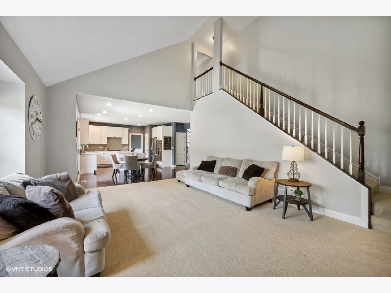
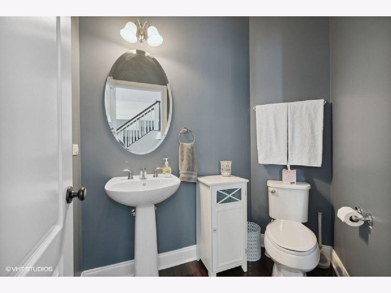
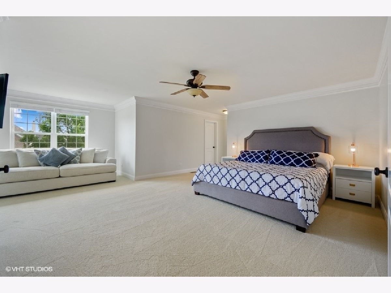
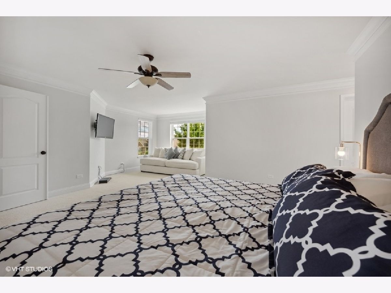
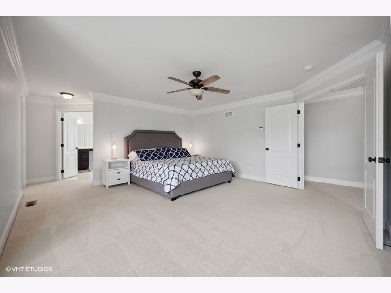
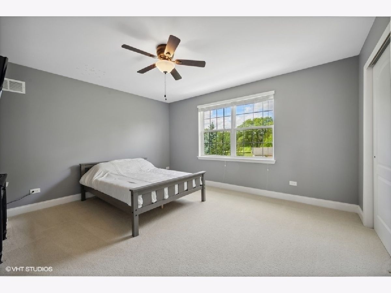
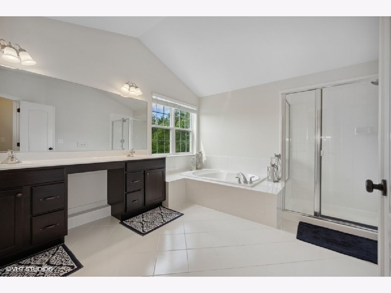
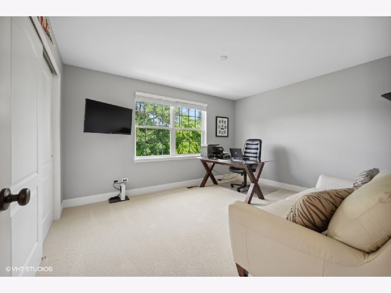
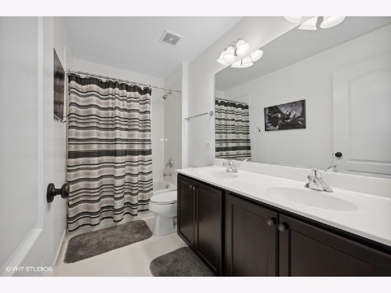
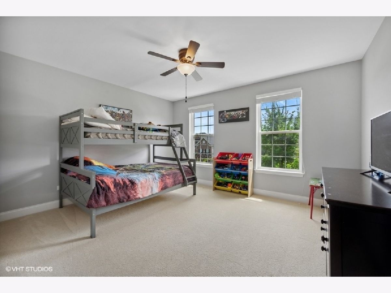
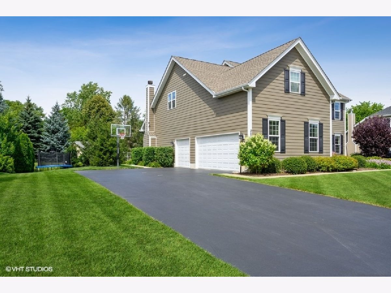
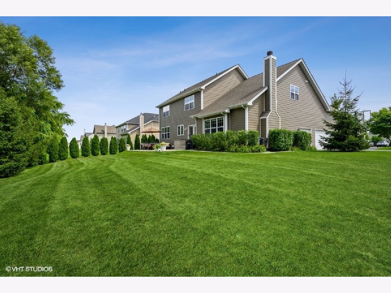
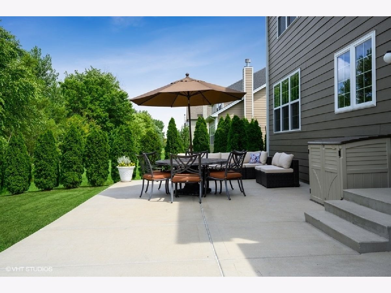
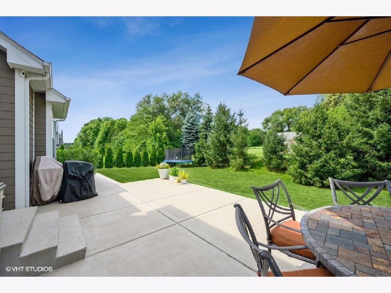
Room Specifics
Total Bedrooms: 4
Bedrooms Above Ground: 4
Bedrooms Below Ground: 0
Dimensions: —
Floor Type: —
Dimensions: —
Floor Type: —
Dimensions: —
Floor Type: —
Full Bathrooms: 3
Bathroom Amenities: Separate Shower,Double Sink
Bathroom in Basement: 0
Rooms: —
Basement Description: Unfinished
Other Specifics
| 3 | |
| — | |
| Asphalt | |
| — | |
| — | |
| 107X139 | |
| — | |
| — | |
| — | |
| — | |
| Not in DB | |
| — | |
| — | |
| — | |
| — |
Tax History
| Year | Property Taxes |
|---|---|
| 2022 | $12,315 |
Contact Agent
Nearby Similar Homes
Nearby Sold Comparables
Contact Agent
Listing Provided By
Berkshire Hathaway HomeServices Starck Real Estate

