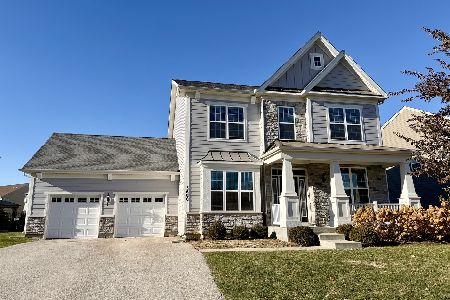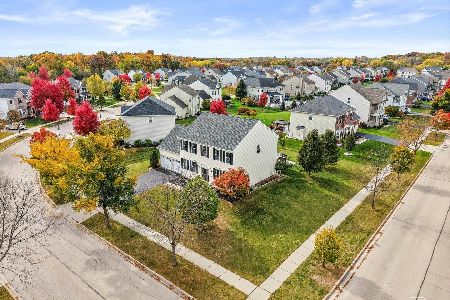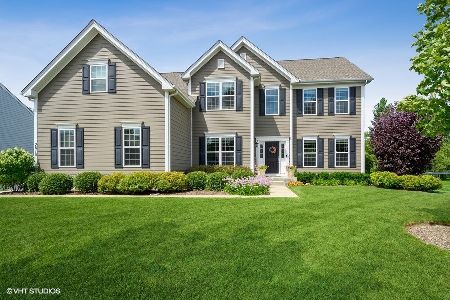3671 Open Parkway, Elgin, Illinois 60124
$500,000
|
Sold
|
|
| Status: | Closed |
| Sqft: | 3,340 |
| Cost/Sqft: | $154 |
| Beds: | 4 |
| Baths: | 3 |
| Year Built: | 2015 |
| Property Taxes: | $12,856 |
| Days On Market: | 1775 |
| Lot Size: | 0,37 |
Description
Enjoy the luxurious lifestyle at Bowes Creek Country Club and highly rated District 301 schools. You will be impressed from the moment you walk into this home with 2 story entry, hardwood floors throughout the foyer, living dining and kitchen. The kitchen features striking espresso cabinetry and light granite counters, pantry closet, a huge island and triple window overlooking the yard. The light floods into the two story family room windows and also features a fireplace and second staircase. New carpet in the family room and first floor office. Enter from the garage into the laundry/mudroom. Upstairs the Primary bedroom features a HUGE walk-in closet, an ensuite with dual vanity, separate soaking tub and shower along with a bonus area perfect for a sitting room, nursery, office, work out area, you decide! The other three bedrooms share the hall bath with dual vanity. Loads of potential for even more space in the basement with bathroom rough-in. Enjoy the upcoming warmer weather on the paver patio with seating walls and firepit.
Property Specifics
| Single Family | |
| — | |
| Colonial | |
| 2015 | |
| Full | |
| — | |
| No | |
| 0.37 |
| Kane | |
| Bowes Creek Country Club | |
| 627 / Annual | |
| Other | |
| Public | |
| Public Sewer | |
| 11017620 | |
| 0535277003 |
Nearby Schools
| NAME: | DISTRICT: | DISTANCE: | |
|---|---|---|---|
|
Grade School
Howard B Thomas Grade School |
301 | — | |
|
Middle School
Central Middle School |
301 | Not in DB | |
|
High School
Central High School |
301 | Not in DB | |
|
Alternate Junior High School
Prairie Knolls Middle School |
— | Not in DB | |
Property History
| DATE: | EVENT: | PRICE: | SOURCE: |
|---|---|---|---|
| 15 Jul, 2015 | Sold | $472,267 | MRED MLS |
| 27 May, 2015 | Under contract | $484,995 | MRED MLS |
| — | Last price change | $452,995 | MRED MLS |
| 10 Sep, 2014 | Listed for sale | $447,995 | MRED MLS |
| 14 May, 2021 | Sold | $500,000 | MRED MLS |
| 21 Mar, 2021 | Under contract | $515,000 | MRED MLS |
| 18 Mar, 2021 | Listed for sale | $515,000 | MRED MLS |
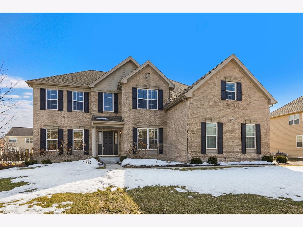
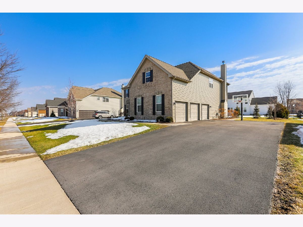
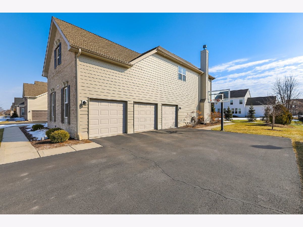
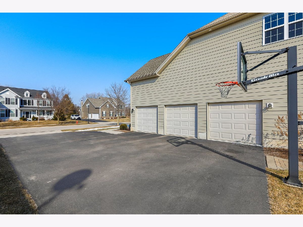
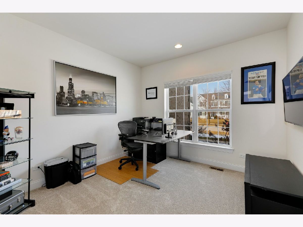
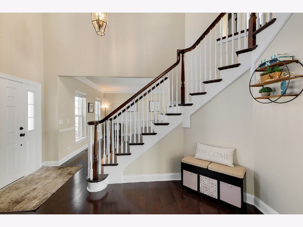
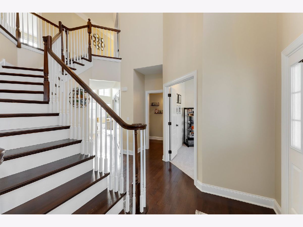
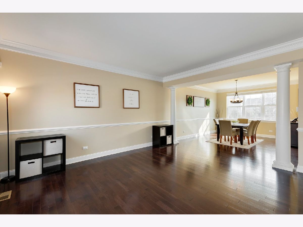
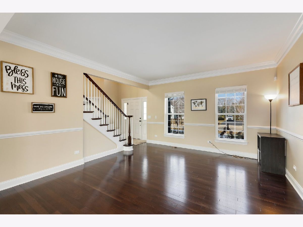
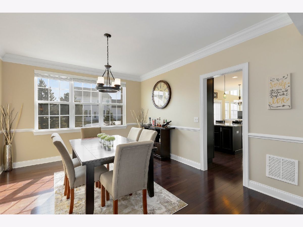
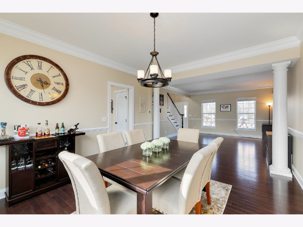
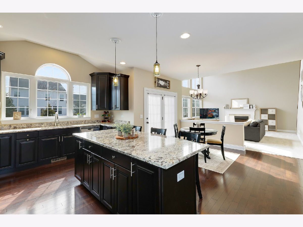
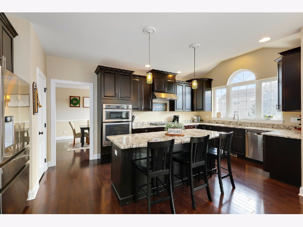
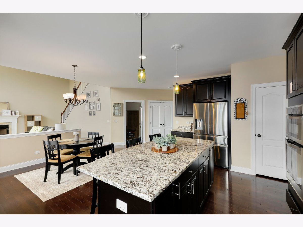
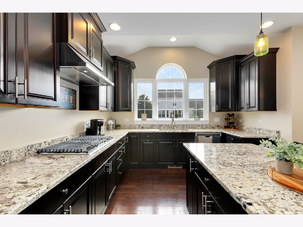
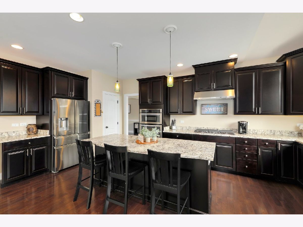
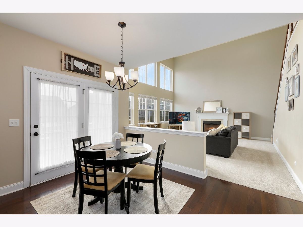
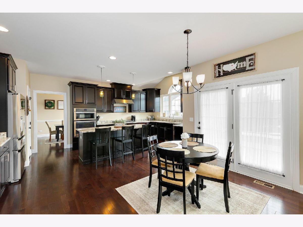
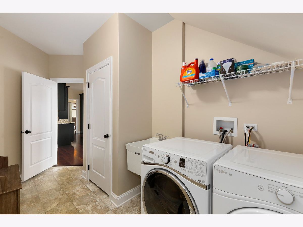
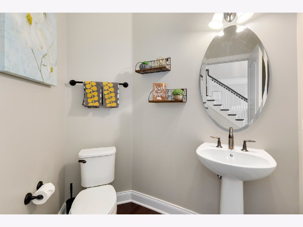
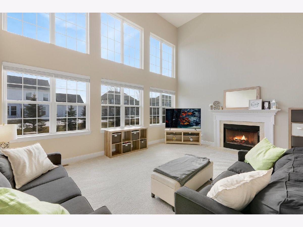
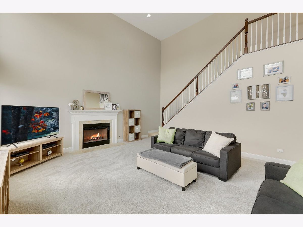
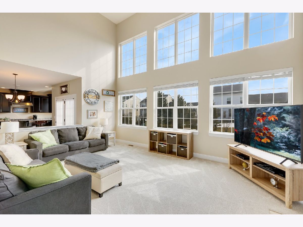
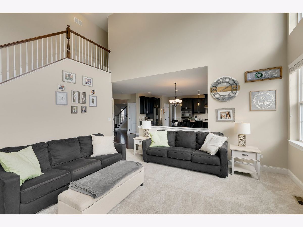
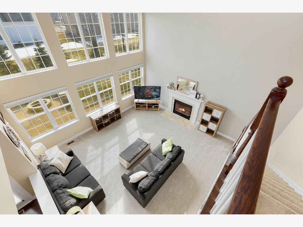
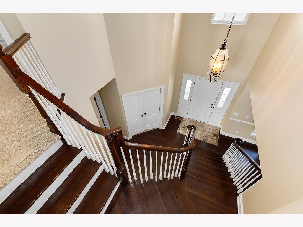
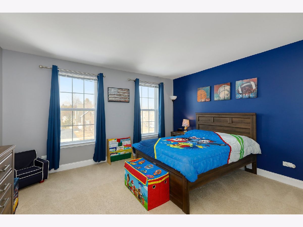
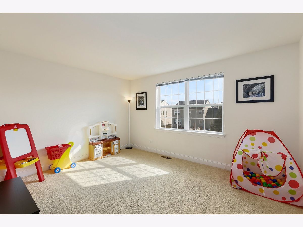
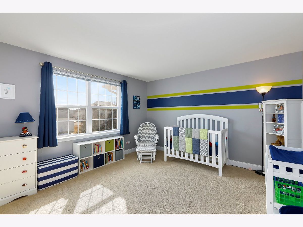
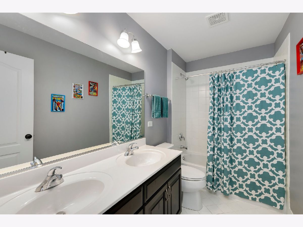
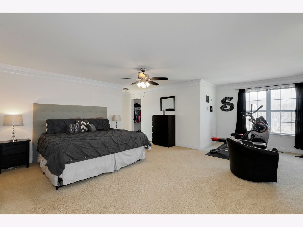
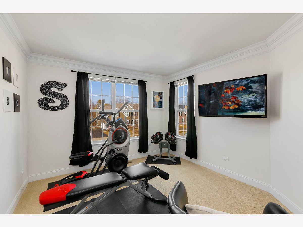
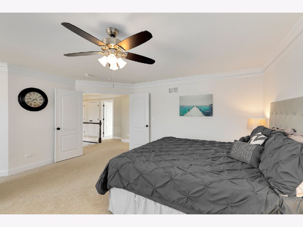
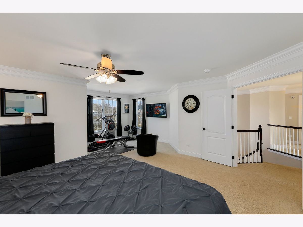
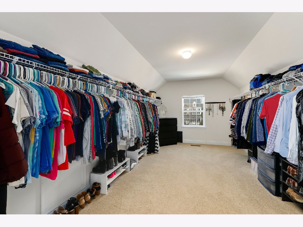
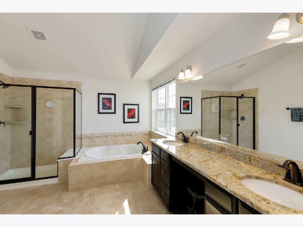
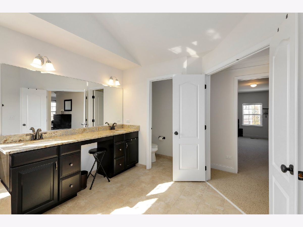
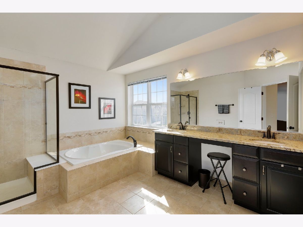
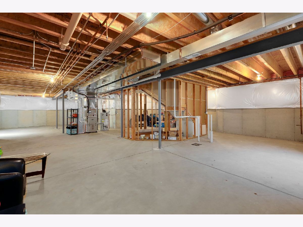
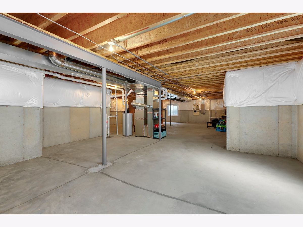
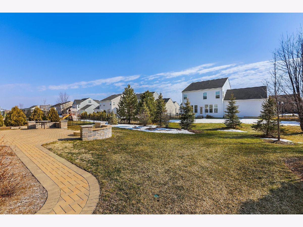
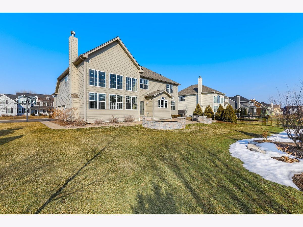
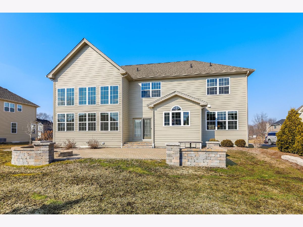
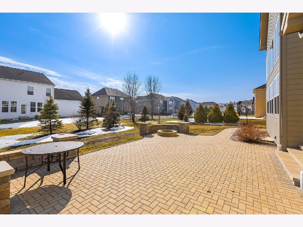
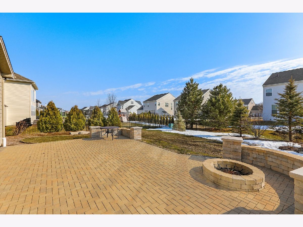
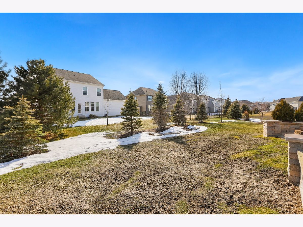
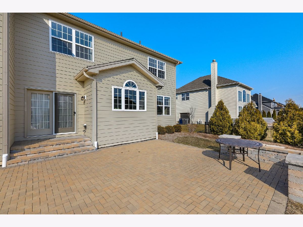
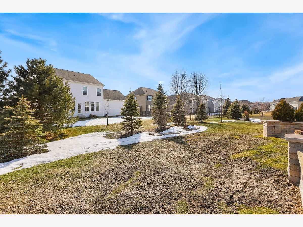
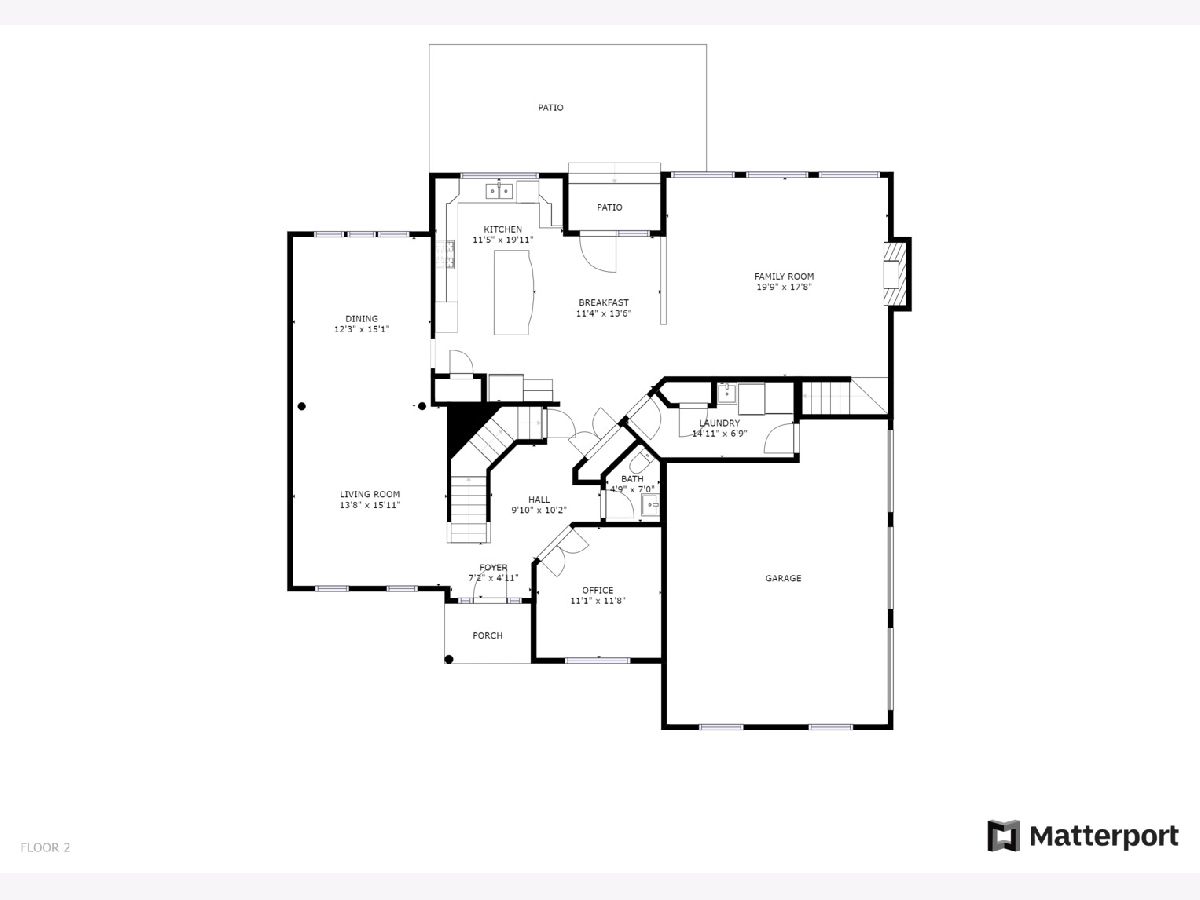
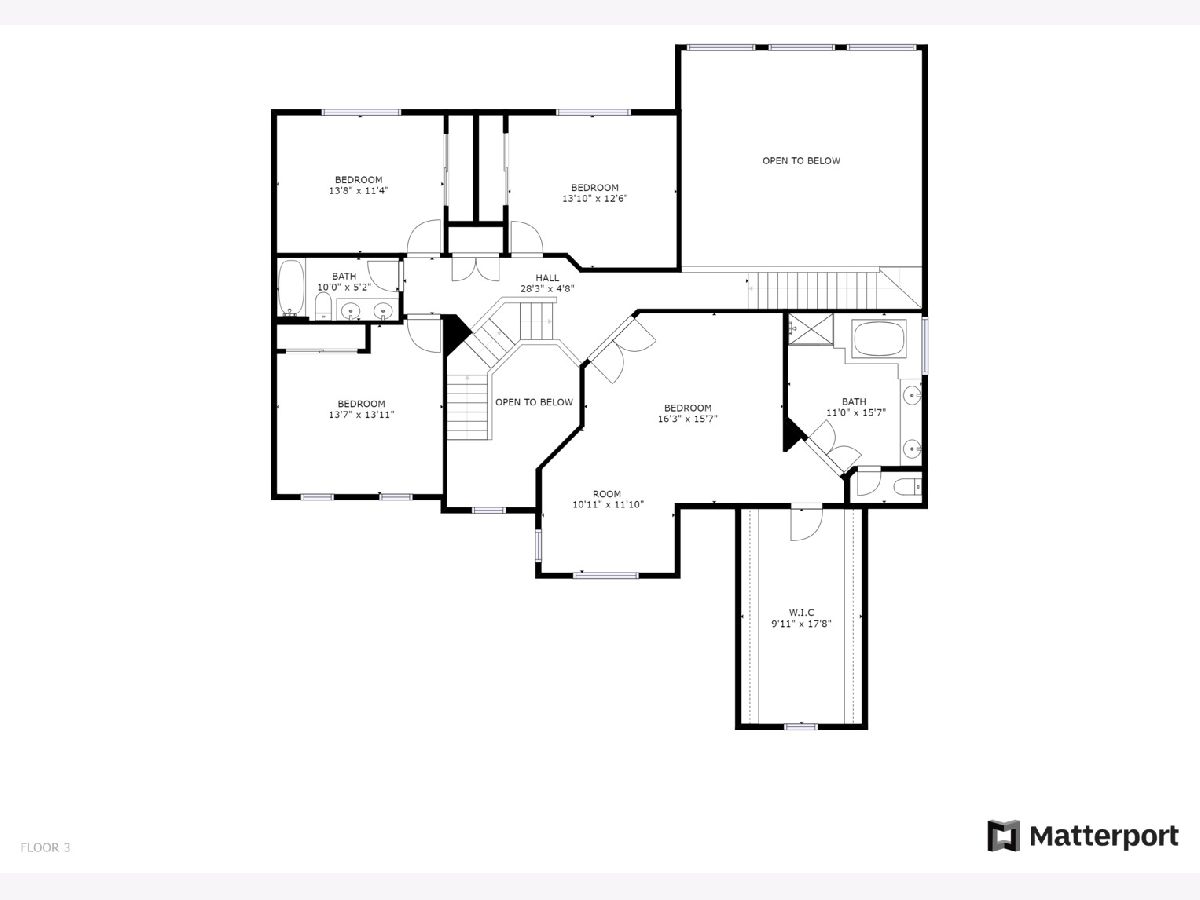
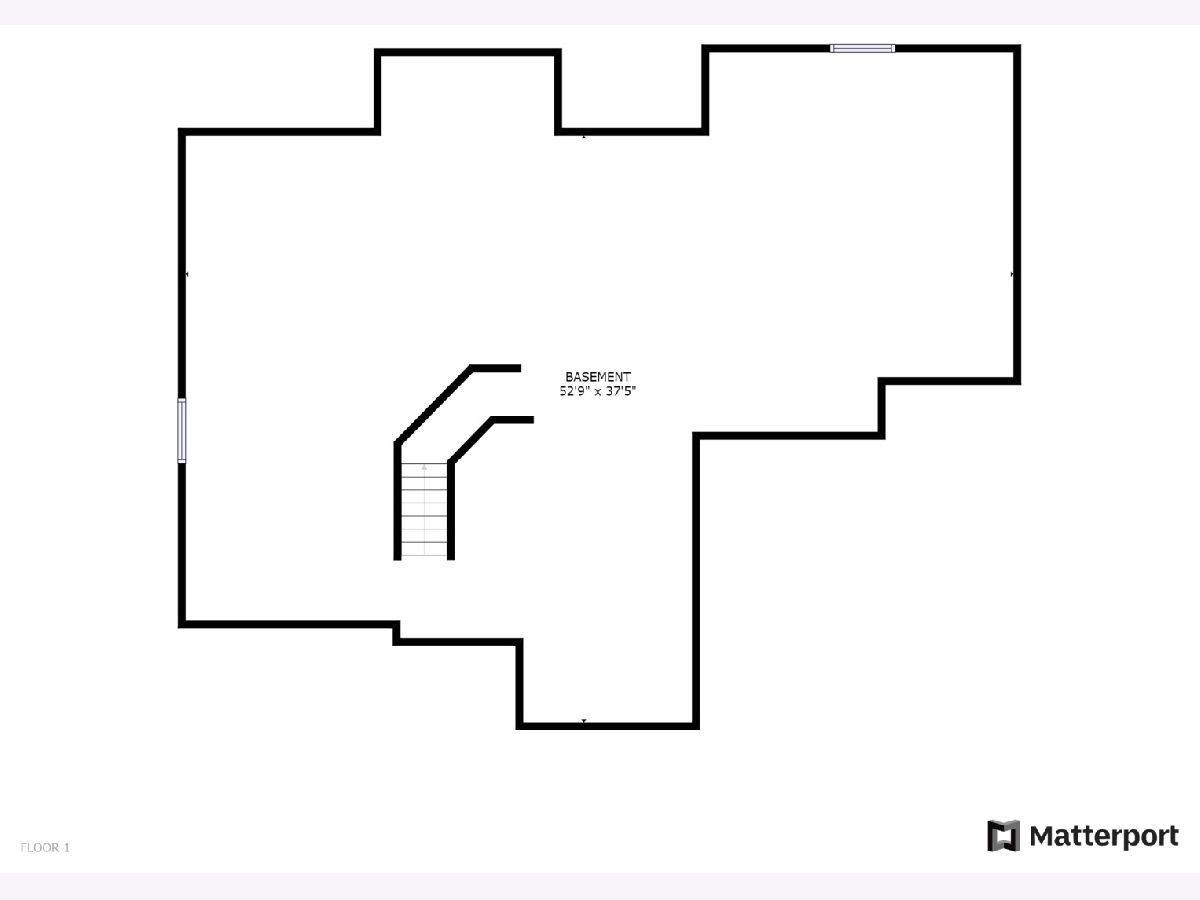
Room Specifics
Total Bedrooms: 4
Bedrooms Above Ground: 4
Bedrooms Below Ground: 0
Dimensions: —
Floor Type: Carpet
Dimensions: —
Floor Type: Carpet
Dimensions: —
Floor Type: Carpet
Full Bathrooms: 3
Bathroom Amenities: Separate Shower,Double Sink,Soaking Tub
Bathroom in Basement: 0
Rooms: Office,Sitting Room,Breakfast Room,Walk In Closet
Basement Description: Unfinished,Bathroom Rough-In
Other Specifics
| 3 | |
| Concrete Perimeter | |
| Asphalt | |
| Patio, Porch, Storms/Screens, Fire Pit | |
| — | |
| 100X150X100X150 | |
| Pull Down Stair | |
| Full | |
| Hardwood Floors, First Floor Laundry, Walk-In Closet(s) | |
| Double Oven, Microwave, Dishwasher, Disposal, Stainless Steel Appliance(s), Cooktop, Range Hood | |
| Not in DB | |
| Park, Curbs, Sidewalks, Street Lights, Street Paved, Other | |
| — | |
| — | |
| Gas Starter |
Tax History
| Year | Property Taxes |
|---|---|
| 2021 | $12,856 |
Contact Agent
Nearby Similar Homes
Nearby Sold Comparables
Contact Agent
Listing Provided By
Redfin Corporation

