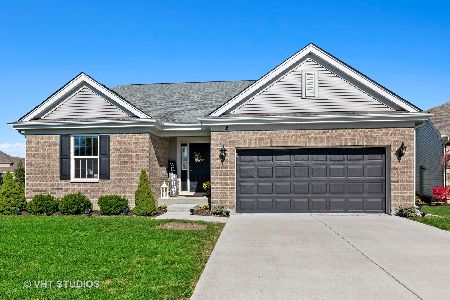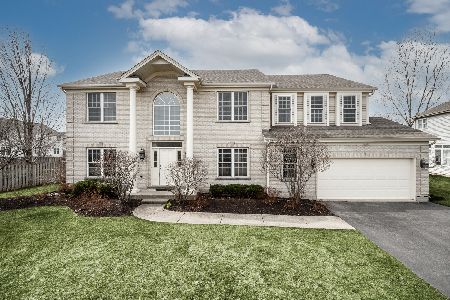3670 Reserve Drive, Algonquin, Illinois 60102
$377,000
|
Sold
|
|
| Status: | Closed |
| Sqft: | 3,451 |
| Cost/Sqft: | $109 |
| Beds: | 4 |
| Baths: | 4 |
| Year Built: | 2003 |
| Property Taxes: | $10,835 |
| Days On Market: | 1985 |
| Lot Size: | 0,40 |
Description
Over 5,000 SF of FINISHED Living Space! The 2-story entryway with gleaming hardwood floors & beautiful staircase welcomes you! The hardwood floors continue into the formal living room and formal dining room - each located on either side of the expansive foyer! An eat-in-kitchen with sliders to the overiszed deck is the perfect set-up for entertaining. The kitchen offers a center island, solid surface counters and a walk-in pantry! A stunning 2-story family room with custom drapery and fireplace is great place to relax at the end of a day! The first floor also offers a LARGE OFFICE with hardwood floors and a laundry room! Upstairs is an enormous master bedroom with vaulted ceilings, dual closets and private bathroom with dual vanities, a separate shower and tub! Two of the nicely sized bedrooms share a jack & jill bathroom and a 3rd bedroom offers a big walk-in-closet! The FULL FINISHED ENGLISH BASEMENT features a wet bar area and bonus room that can be used as an additional office / playroom / gym / you name it! There is even a HUGE STORAGE space for all of your storage needs!
Property Specifics
| Single Family | |
| — | |
| Colonial | |
| 2003 | |
| Full,English | |
| PLANTATION | |
| No | |
| 0.4 |
| Mc Henry | |
| Coves | |
| — / Not Applicable | |
| None | |
| Public | |
| Public Sewer | |
| 10810747 | |
| 1836451010 |
Nearby Schools
| NAME: | DISTRICT: | DISTANCE: | |
|---|---|---|---|
|
Middle School
Heineman Middle School |
158 | Not in DB | |
|
High School
Huntley High School |
158 | Not in DB | |
Property History
| DATE: | EVENT: | PRICE: | SOURCE: |
|---|---|---|---|
| 23 Oct, 2020 | Sold | $377,000 | MRED MLS |
| 7 Sep, 2020 | Under contract | $377,000 | MRED MLS |
| 28 Aug, 2020 | Listed for sale | $377,000 | MRED MLS |
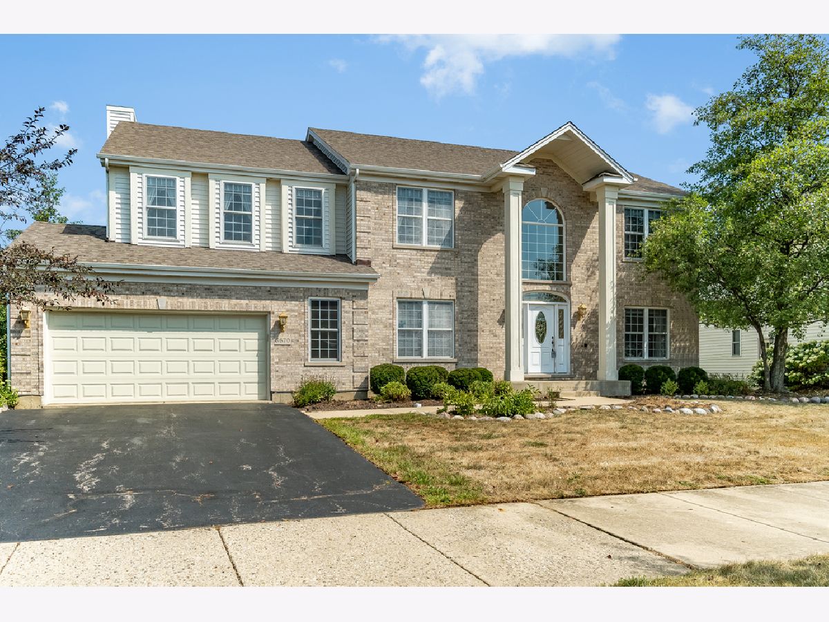
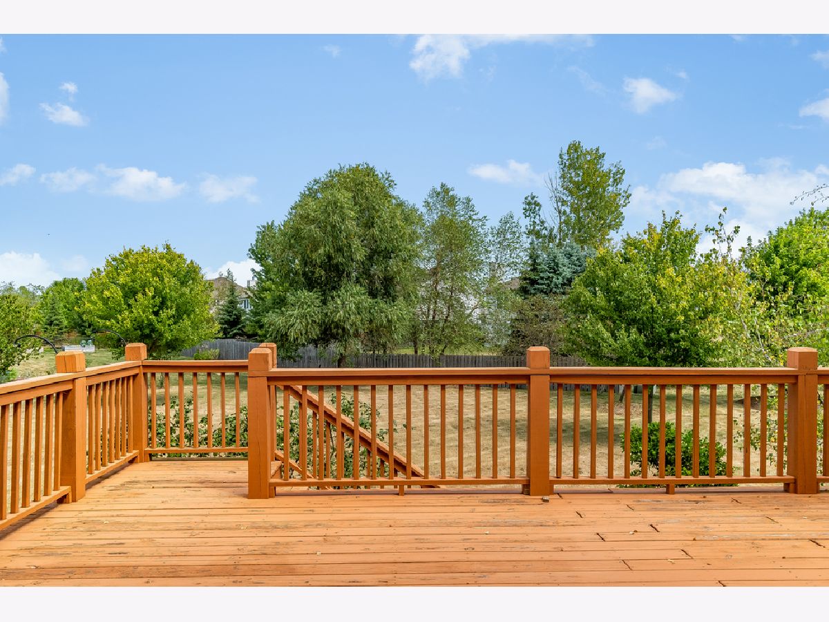
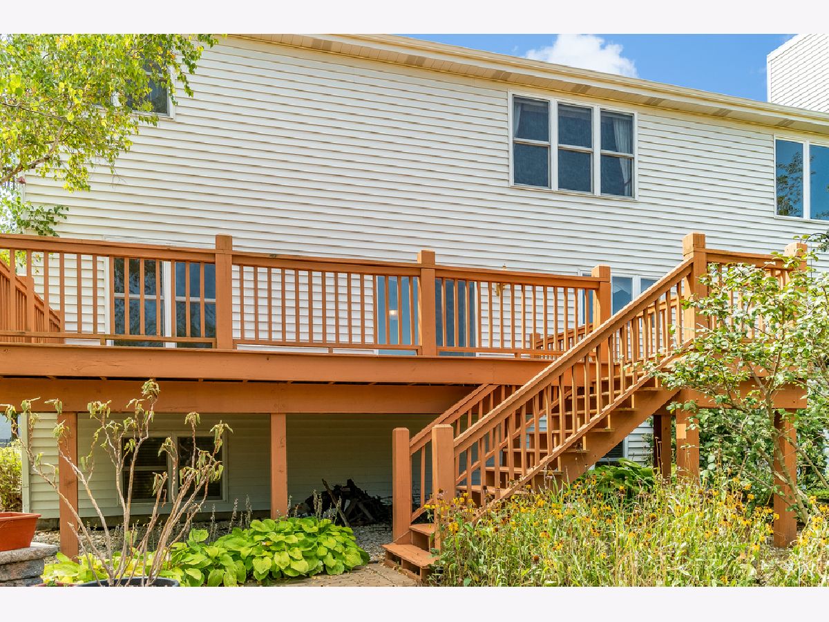
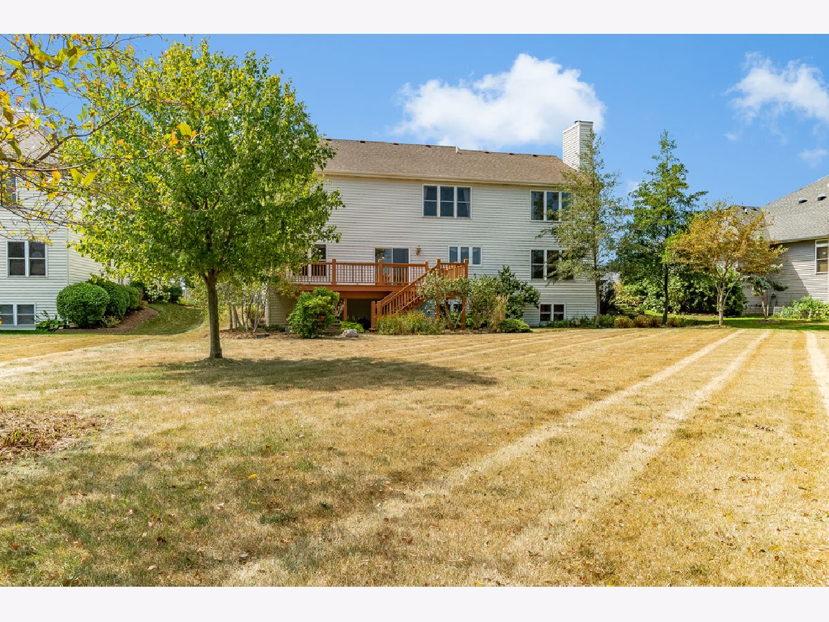
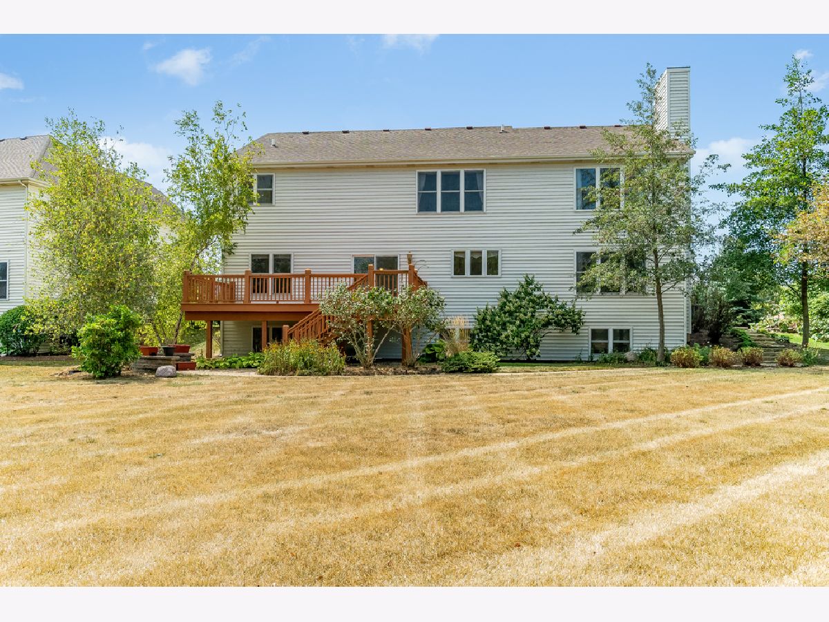
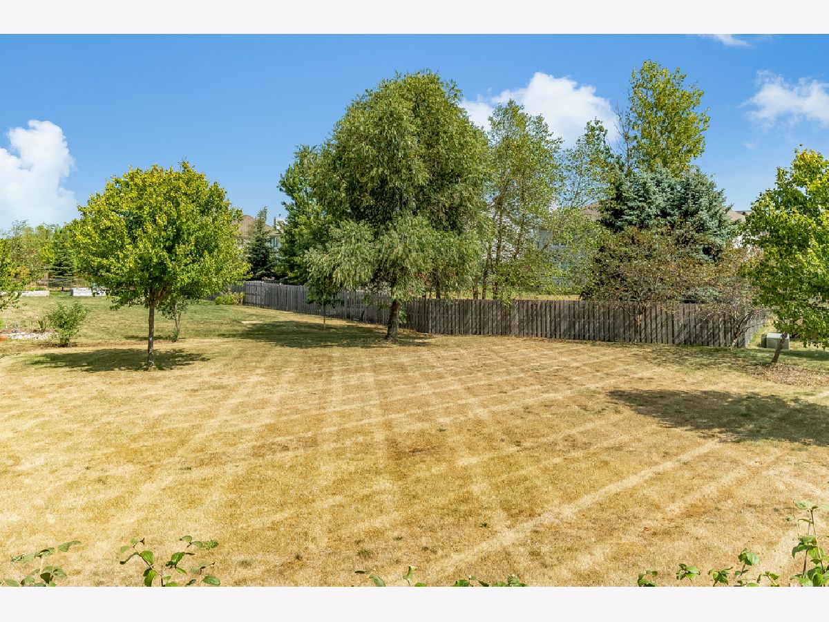
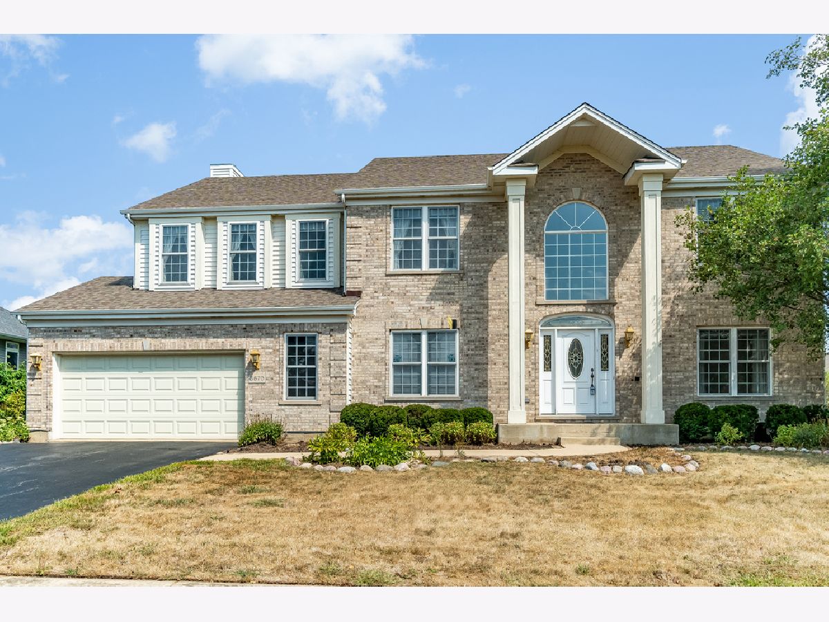
Room Specifics
Total Bedrooms: 4
Bedrooms Above Ground: 4
Bedrooms Below Ground: 0
Dimensions: —
Floor Type: Carpet
Dimensions: —
Floor Type: Carpet
Dimensions: —
Floor Type: Carpet
Full Bathrooms: 4
Bathroom Amenities: Separate Shower,Double Sink
Bathroom in Basement: 1
Rooms: Breakfast Room,Bonus Room,Recreation Room,Foyer,Utility Room-Lower Level,Den
Basement Description: Finished,Rec/Family Area,Storage Space
Other Specifics
| 2 | |
| Concrete Perimeter | |
| Asphalt | |
| Deck, Porch | |
| — | |
| 76 X 181 X 66 X 49 X 184 | |
| — | |
| Full | |
| Vaulted/Cathedral Ceilings, Bar-Wet, Hardwood Floors, First Floor Laundry, Walk-In Closet(s), Ceilings - 9 Foot, Drapes/Blinds, Separate Dining Room | |
| Range, Microwave, Dishwasher, Refrigerator, Washer, Dryer, Disposal | |
| Not in DB | |
| — | |
| — | |
| — | |
| Gas Starter |
Tax History
| Year | Property Taxes |
|---|---|
| 2020 | $10,835 |
Contact Agent
Nearby Similar Homes
Nearby Sold Comparables
Contact Agent
Listing Provided By
Baird & Warner

