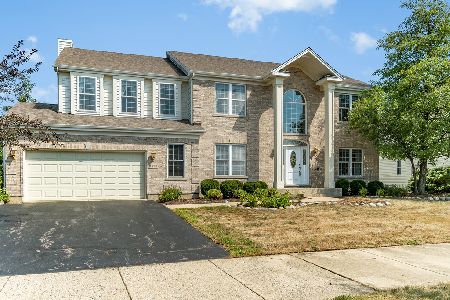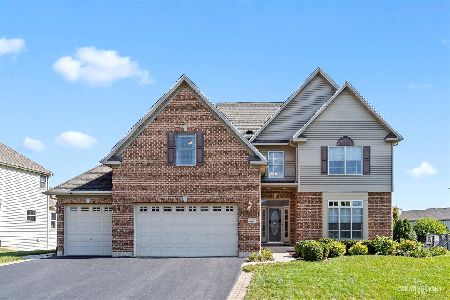1040 Estancia Lane, Algonquin, Illinois 60102
$457,000
|
Sold
|
|
| Status: | Closed |
| Sqft: | 3,451 |
| Cost/Sqft: | $135 |
| Beds: | 4 |
| Baths: | 4 |
| Year Built: | 2002 |
| Property Taxes: | $10,615 |
| Days On Market: | 1749 |
| Lot Size: | 0,42 |
Description
Welcome home to this spacious and popular Plantation model. Super clean and freshly painted throughout. This inviting and traditional floor plan opens with a 2-story foyer, stately staircase, large formal living and dining rooms. Light and bright open island kitchen with huge walk-in pantry, double oven, new fridge and stainless appliances. Large eating area with open sliders to your paver patio and big backyard. Main floor den is big enough to add that 5th bedroom. A fan favorite is the 2-story family room with beautiful windows and 2nd staircase up to 4 large bedrooms. A vaulted master suite with his & hers walk-in closets and luxury bath with soaker corner tub, separate shower and dual vanities. Another fan favorite in this model are bedrooms 2 & 3 with the Jack and Jill bathroom! Looking for a great finished basement? This basement comes with gleaming hardwood floors, built-in fireplace, TV, and Home Theatre are with all the equipment staying! Basement also has a full bath, Flex room which can be used for a gym, office, playroom, etc. Plus 2 huge storage areas. Garage is a true 2.5 space. Close to all area amenities, DIST 158 schools, park, sled hill, tennis & basketball, walking & bike paths, and shopping.
Property Specifics
| Single Family | |
| — | |
| — | |
| 2002 | |
| — | |
| PLANTATION | |
| No | |
| 0.42 |
| — | |
| Coves | |
| — / Not Applicable | |
| — | |
| — | |
| — | |
| 11060956 | |
| 1836451003 |
Nearby Schools
| NAME: | DISTRICT: | DISTANCE: | |
|---|---|---|---|
|
Grade School
Mackeben Elementary School |
158 | — | |
|
Middle School
Heineman Middle School |
158 | Not in DB | |
|
High School
Huntley High School |
158 | Not in DB | |
Property History
| DATE: | EVENT: | PRICE: | SOURCE: |
|---|---|---|---|
| 25 Jun, 2021 | Sold | $457,000 | MRED MLS |
| 18 May, 2021 | Under contract | $464,900 | MRED MLS |
| — | Last price change | $474,900 | MRED MLS |
| 21 Apr, 2021 | Listed for sale | $474,900 | MRED MLS |
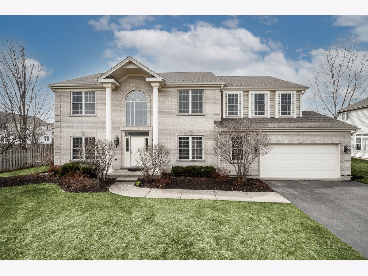
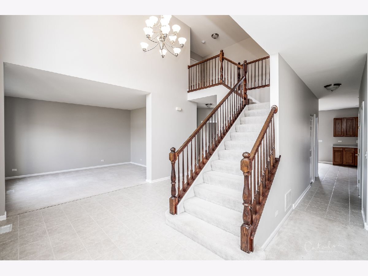
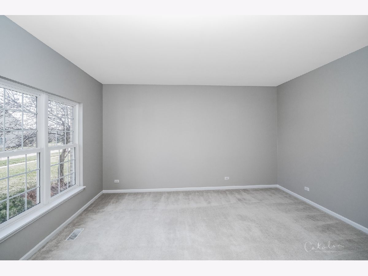
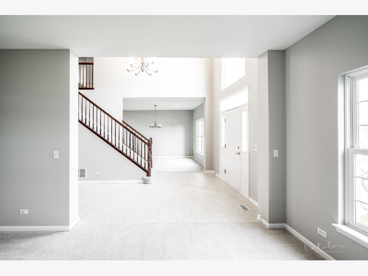
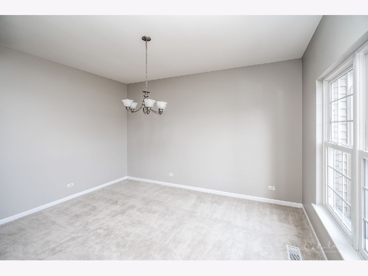
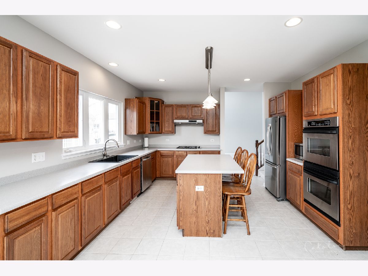
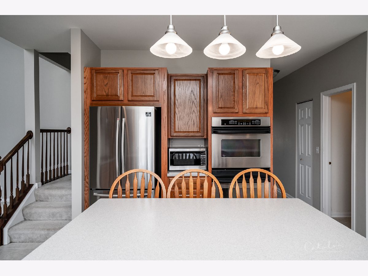
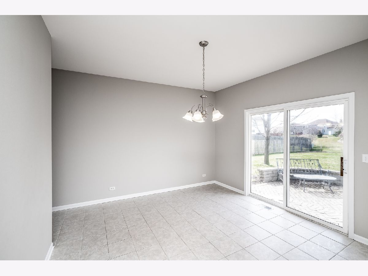
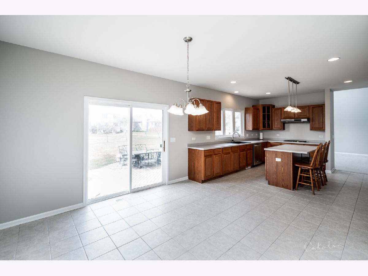
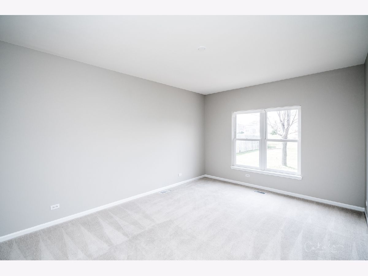
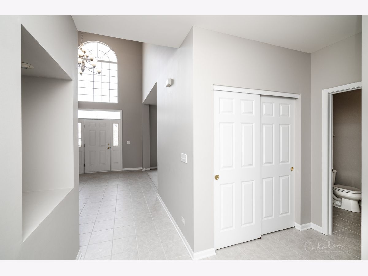
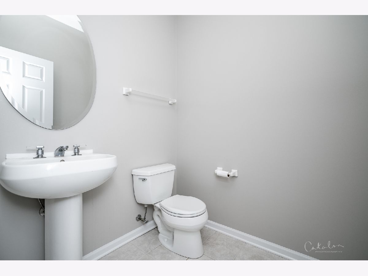
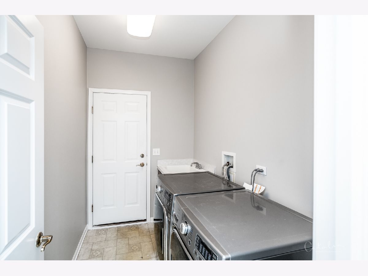
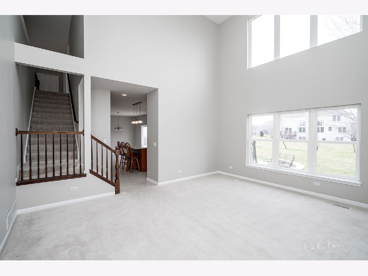
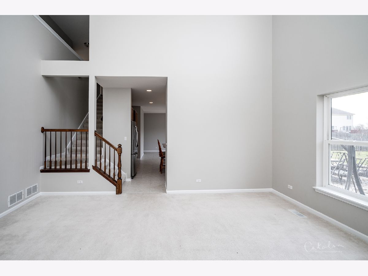
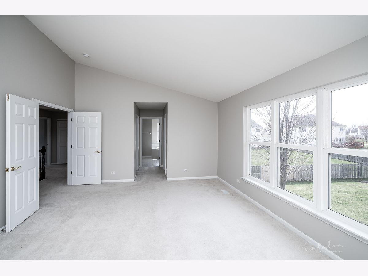
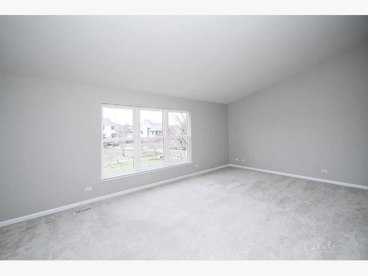
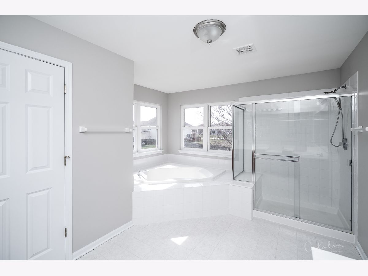
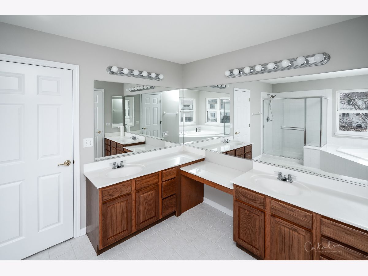
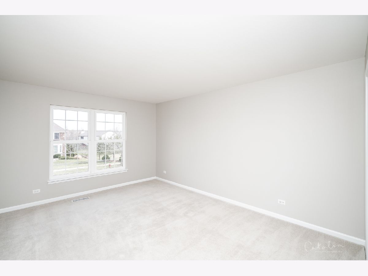
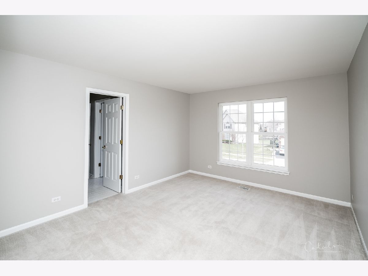
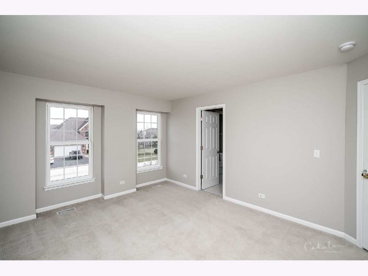
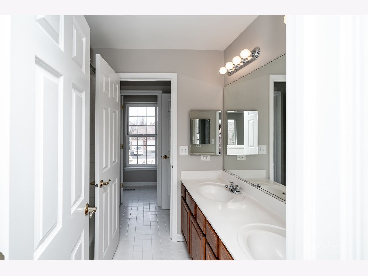
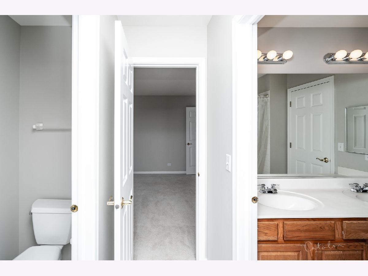
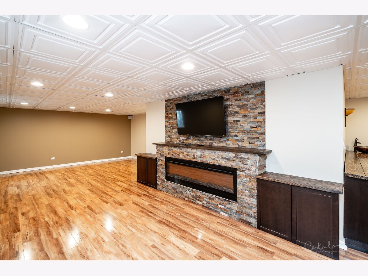
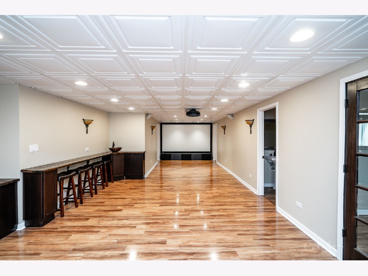
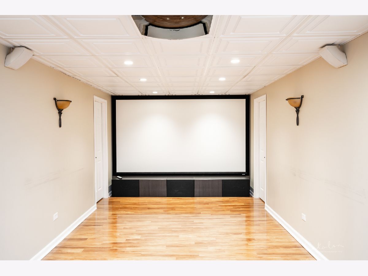
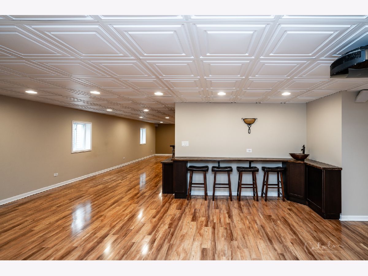
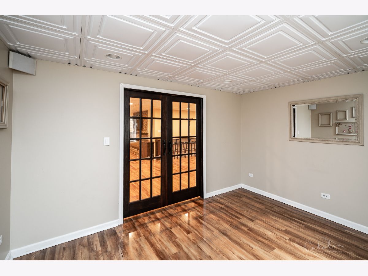
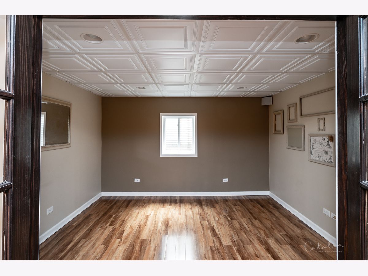
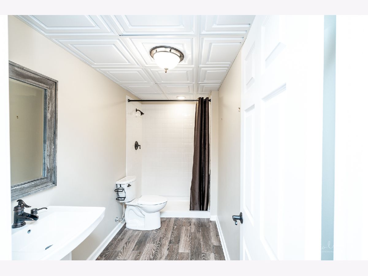
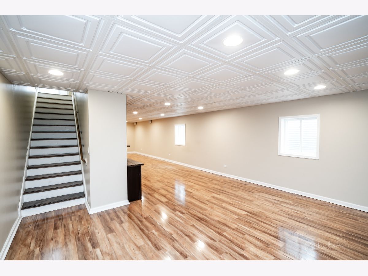
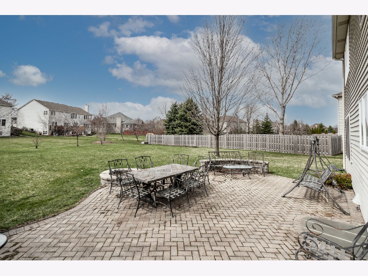
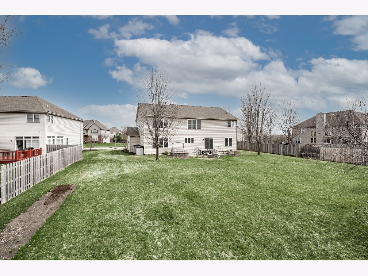
Room Specifics
Total Bedrooms: 4
Bedrooms Above Ground: 4
Bedrooms Below Ground: 0
Dimensions: —
Floor Type: —
Dimensions: —
Floor Type: —
Dimensions: —
Floor Type: —
Full Bathrooms: 4
Bathroom Amenities: Separate Shower,Double Sink,Soaking Tub
Bathroom in Basement: 1
Rooms: —
Basement Description: —
Other Specifics
| 2.5 | |
| — | |
| — | |
| — | |
| — | |
| 102X168X108X169 | |
| Unfinished | |
| — | |
| — | |
| — | |
| Not in DB | |
| — | |
| — | |
| — | |
| — |
Tax History
| Year | Property Taxes |
|---|---|
| 2021 | $10,615 |
Contact Agent
Nearby Similar Homes
Nearby Sold Comparables
Contact Agent
Listing Provided By
Keller Williams Success Realty


