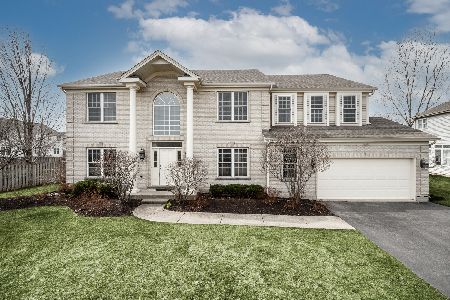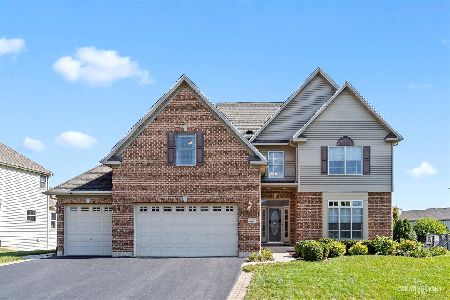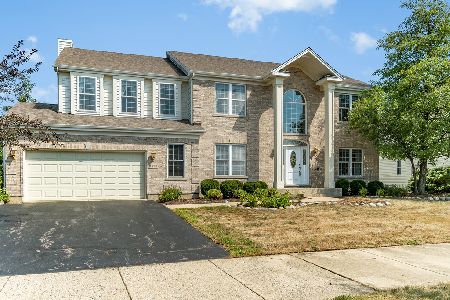1030 Estancia Lane, Algonquin, Illinois 60102
$392,000
|
Sold
|
|
| Status: | Closed |
| Sqft: | 3,462 |
| Cost/Sqft: | $115 |
| Beds: | 4 |
| Baths: | 3 |
| Year Built: | 2002 |
| Property Taxes: | $10,199 |
| Days On Market: | 2442 |
| Lot Size: | 0,50 |
Description
SEMI-CUSTOM HOME SITS ON 1/2 ACRE LOT IN COVES II SUBDIVISION WITH OVER 25K+ IN UPGRADES SINCE 2017. FEATURES A TWO STORY ENTRY, LIVING ROOM, SEPARATE DINING ROOM, MUD ROOM AND DUAL STAIRCASES. REFINISHED HARDWOOD FLOORS, NEW FURNACE, NEW 6" BASEBOARDS AND UPDATED FIRST FLOOR BATHROOM. KITCHEN WITH HARDWOOD FLOORS, 42" CABINETS, CORIAN COUNTERS, COOKTOP, DOUBLE OVEN, SS APPLIANCES, ISLAND AND WALK-IN PANTRY. BRIGHT SUNROOM OFF THE KITCHEN MAKES FOR A GREAT GAME ROOM AND A WONDERFUL PLACE TO ENTERTAIN WITH ITS ACCESS TO THE LARGE DECK. TWO STORY FAMILY ROOM WITH LOTS OF WINDOWS, FIREPLACE AND SECOND STAIRCASE TO THE 4 BEDROOMS WITH ALL NEW FLOORING. MASTER BEDROOM HAS VAULTED CEILINGS AND TWO WALK-IN CLOSETS. MASTER BATH SUITE WITH SEPARATE SHOWER, DUAL SINKS AND A WHIRLPOOL TUB. FULL BASEMENT WITH 9 FT CEILINGS, REC ROOM, LAUNDRY ROOM, 5TH BR, BONUS ROOM AND ROUGH IN FOR FUTURE BATH. OVERSIZED 3 CAR GARAGE. BACKYARD HAS MATURE TREES, DECK AND NEW CEDAR PRIVACY FENCE.
Property Specifics
| Single Family | |
| — | |
| — | |
| 2002 | |
| Full | |
| — | |
| No | |
| 0.5 |
| Mc Henry | |
| Coves | |
| 215 / Annual | |
| Other | |
| Public | |
| Public Sewer | |
| 10393949 | |
| 1836451002 |
Nearby Schools
| NAME: | DISTRICT: | DISTANCE: | |
|---|---|---|---|
|
Grade School
Mackeben Elementary School |
158 | — | |
|
Middle School
Heineman Middle School |
158 | Not in DB | |
|
High School
Huntley High School |
158 | Not in DB | |
|
Alternate Elementary School
Conley Elementary School |
— | Not in DB | |
Property History
| DATE: | EVENT: | PRICE: | SOURCE: |
|---|---|---|---|
| 10 Jul, 2019 | Sold | $392,000 | MRED MLS |
| 3 Jun, 2019 | Under contract | $399,000 | MRED MLS |
| 28 May, 2019 | Listed for sale | $399,000 | MRED MLS |
Room Specifics
Total Bedrooms: 5
Bedrooms Above Ground: 4
Bedrooms Below Ground: 1
Dimensions: —
Floor Type: Wood Laminate
Dimensions: —
Floor Type: Wood Laminate
Dimensions: —
Floor Type: Wood Laminate
Dimensions: —
Floor Type: —
Full Bathrooms: 3
Bathroom Amenities: Whirlpool,Separate Shower,Double Sink
Bathroom in Basement: 0
Rooms: Bedroom 5,Eating Area,Exercise Room,Foyer,Mud Room,Play Room,Recreation Room,Sun Room
Basement Description: Partially Finished
Other Specifics
| 3.5 | |
| Concrete Perimeter | |
| Asphalt | |
| Deck, Storms/Screens | |
| Fenced Yard,Irregular Lot,Mature Trees | |
| 75X168X49X65X167 | |
| Unfinished | |
| Full | |
| Vaulted/Cathedral Ceilings, Hardwood Floors, Wood Laminate Floors, Walk-In Closet(s) | |
| Double Oven, Microwave, Dishwasher, Refrigerator, Washer, Dryer, Disposal, Cooktop | |
| Not in DB | |
| Sidewalks, Street Lights, Street Paved | |
| — | |
| — | |
| Wood Burning, Attached Fireplace Doors/Screen, Gas Log, Gas Starter |
Tax History
| Year | Property Taxes |
|---|---|
| 2019 | $10,199 |
Contact Agent
Nearby Similar Homes
Nearby Sold Comparables
Contact Agent
Listing Provided By
Homesmart Connect LLC






