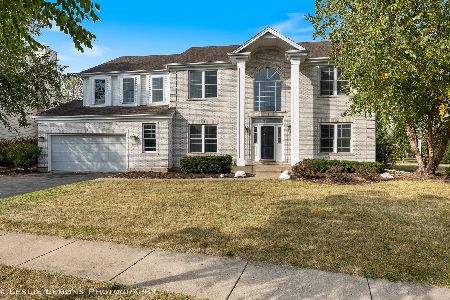3670 White Deer Drive, Algonquin, Illinois 60102
$285,000
|
Sold
|
|
| Status: | Closed |
| Sqft: | 3,180 |
| Cost/Sqft: | $101 |
| Beds: | 4 |
| Baths: | 3 |
| Year Built: | 2002 |
| Property Taxes: | $9,957 |
| Days On Market: | 5568 |
| Lot Size: | 0,00 |
Description
BANK OWNED - CAN CLOSE QUICKLY! Gourmet Kit w/custom cherry cabs, SS appls, granite ctops, HDWD floors. 1st floor bedroom, enormous vaulted Master Suite and Bath. Generous bedroom sizes. Large back yard with custom brick patio.Full bsmt. Sold As-is. No survey, no termite, no disclosures, 100% tax. Buyer to verify room count, size, etc. Buyer is responsible for any & all inspections, compliances,
Property Specifics
| Single Family | |
| — | |
| Traditional | |
| 2002 | |
| Full | |
| HIGHLAND | |
| No | |
| — |
| Mc Henry | |
| Coves | |
| 150 / Annual | |
| None | |
| Public | |
| Public Sewer | |
| 07672024 | |
| 1836402021 |
Nearby Schools
| NAME: | DISTRICT: | DISTANCE: | |
|---|---|---|---|
|
Grade School
Mackeben Elementary School |
158 | — | |
|
Middle School
Heineman Middle School |
158 | Not in DB | |
|
High School
Huntley High School |
158 | Not in DB | |
Property History
| DATE: | EVENT: | PRICE: | SOURCE: |
|---|---|---|---|
| 1 Mar, 2011 | Sold | $285,000 | MRED MLS |
| 20 Dec, 2010 | Under contract | $320,000 | MRED MLS |
| 5 Nov, 2010 | Listed for sale | $320,000 | MRED MLS |
| 10 Jan, 2025 | Sold | $700,000 | MRED MLS |
| 2 Dec, 2024 | Under contract | $719,900 | MRED MLS |
| 14 Nov, 2024 | Listed for sale | $719,900 | MRED MLS |
Room Specifics
Total Bedrooms: 4
Bedrooms Above Ground: 4
Bedrooms Below Ground: 0
Dimensions: —
Floor Type: Carpet
Dimensions: —
Floor Type: Carpet
Dimensions: —
Floor Type: Carpet
Full Bathrooms: 3
Bathroom Amenities: Whirlpool,Separate Shower,Double Sink
Bathroom in Basement: 0
Rooms: Den,Foyer,Great Room,Utility Room-1st Floor
Basement Description: —
Other Specifics
| 3 | |
| Concrete Perimeter | |
| Asphalt | |
| Patio | |
| — | |
| 100 X 216 | |
| — | |
| Full | |
| Vaulted/Cathedral Ceilings, First Floor Bedroom | |
| Double Oven, Range, Microwave, Dishwasher, Refrigerator, Washer, Dryer, Disposal | |
| Not in DB | |
| Sidewalks, Street Lights, Street Paved | |
| — | |
| — | |
| — |
Tax History
| Year | Property Taxes |
|---|---|
| 2011 | $9,957 |
| 2025 | $12,344 |
Contact Agent
Nearby Similar Homes
Nearby Sold Comparables
Contact Agent
Listing Provided By
Real Estate One LTD






