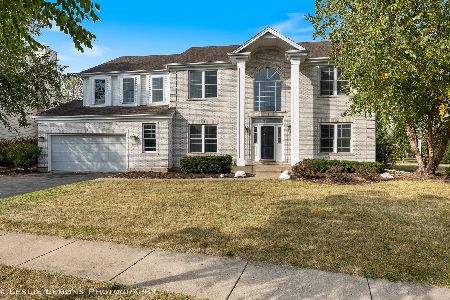1001 Kingsmill Drive, Algonquin, Illinois 60102
$497,000
|
Sold
|
|
| Status: | Closed |
| Sqft: | 2,300 |
| Cost/Sqft: | $224 |
| Beds: | 3 |
| Baths: | 4 |
| Year Built: | 2014 |
| Property Taxes: | $11,823 |
| Days On Market: | 2419 |
| Lot Size: | 0,43 |
Description
Quality craftsmanship & exquisite finishes! Smart energy Custom ranch built in 2014~Designer finishes top 2 bottom~Open concept family rm, ktchn & dining area 4 easy entertaining~Sun drenched ktchn displaying white soft closed 42"cabinets, quartz counters, custom backsplash,SS appliances~Striking fireplace in fam rm w/ butler pantry~ Luxurious master bath boasts dual sinks, gorgeous custom shower~ Huge walk/in closet~Spacious bedrooms, first floor office & laundry room~Color pallet, hardwood flooring, light fixtures, trim finishes, crown molding all what buyers desire~Lower level offers Rec room, custom bar, 2 additional spacious bedrooms & a full bath~Professionally landscaped yard~ Composite deck & paver patio 4 outdoor entertaining~Play park, tennis courts, walking/bike trail & library a hop & a skip away~ Minutes to Randall Rd restaurants, shopping, movie theater, health club, I90~Impeccable home! ~Sought after Dist. 158 schools.
Property Specifics
| Single Family | |
| — | |
| Ranch | |
| 2014 | |
| Full,English | |
| CUSTOM | |
| No | |
| 0.43 |
| Mc Henry | |
| Coves | |
| 215 / Annual | |
| Insurance | |
| Public | |
| Public Sewer | |
| 10425041 | |
| 1836403006 |
Nearby Schools
| NAME: | DISTRICT: | DISTANCE: | |
|---|---|---|---|
|
Grade School
Mackeben Elementary School |
158 | — | |
|
Middle School
Heineman Middle School |
158 | Not in DB | |
|
High School
Huntley High School |
158 | Not in DB | |
|
Alternate Elementary School
Conley Elementary School |
— | Not in DB | |
Property History
| DATE: | EVENT: | PRICE: | SOURCE: |
|---|---|---|---|
| 6 Sep, 2019 | Sold | $497,000 | MRED MLS |
| 3 Jul, 2019 | Under contract | $515,000 | MRED MLS |
| 20 Jun, 2019 | Listed for sale | $515,000 | MRED MLS |
Room Specifics
Total Bedrooms: 5
Bedrooms Above Ground: 3
Bedrooms Below Ground: 2
Dimensions: —
Floor Type: Carpet
Dimensions: —
Floor Type: Carpet
Dimensions: —
Floor Type: Carpet
Dimensions: —
Floor Type: —
Full Bathrooms: 4
Bathroom Amenities: Separate Shower,Double Sink,Soaking Tub
Bathroom in Basement: 1
Rooms: Bedroom 5,Office,Recreation Room,Foyer,Storage,Pantry
Basement Description: Finished
Other Specifics
| 3 | |
| Concrete Perimeter | |
| Asphalt | |
| Deck, Brick Paver Patio, Storms/Screens, Invisible Fence | |
| Corner Lot | |
| 12 | |
| — | |
| Full | |
| Vaulted/Cathedral Ceilings, Hardwood Floors, First Floor Bedroom, First Floor Laundry, First Floor Full Bath, Walk-In Closet(s) | |
| Range, Microwave, Dishwasher, Refrigerator, Washer, Dryer | |
| Not in DB | |
| Tennis Courts, Sidewalks, Street Lights, Street Paved | |
| — | |
| — | |
| Wood Burning |
Tax History
| Year | Property Taxes |
|---|---|
| 2019 | $11,823 |
Contact Agent
Nearby Similar Homes
Nearby Sold Comparables
Contact Agent
Listing Provided By
Berkshire Hathaway HomeServices Starck Real Estate






