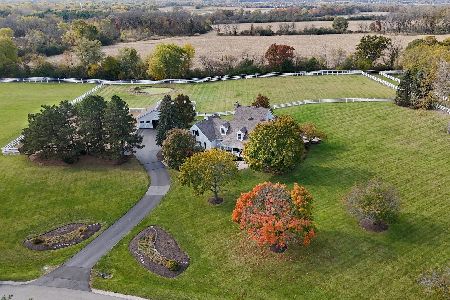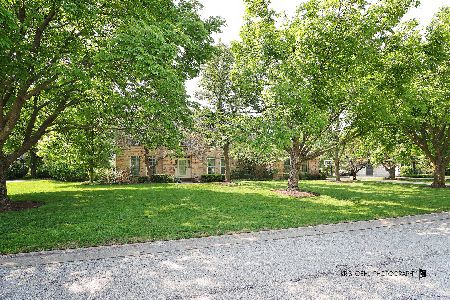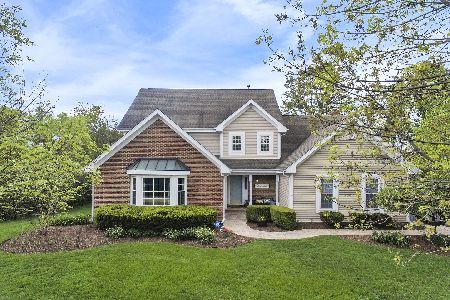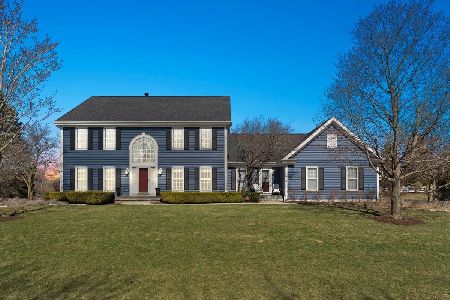36708 Old Woods Trail, Gurnee, Illinois 60031
$440,000
|
Sold
|
|
| Status: | Closed |
| Sqft: | 0 |
| Cost/Sqft: | — |
| Beds: | 4 |
| Baths: | 3 |
| Year Built: | 1991 |
| Property Taxes: | $11,020 |
| Days On Market: | 5865 |
| Lot Size: | 0,00 |
Description
VALUE-PLUS! Beautiful, stately brick faced home on apx 1 acre premium lot. Tastefully appointed & extensively updated. Great floor plan. Formal LR & DR. Gourmet Kit w/ss appls. Granite cntrs. FR w/fpl. 1st flr BR & full bath. Lg mstr suite w/walk-in clsts, luxury bath & cathedral clngs. Den/office w/french drs, wood flr & palladian window. Lg BR's & closets. Fin bsmt. Huge deck overlooks private yard. 3 car garage.
Property Specifics
| Single Family | |
| — | |
| Traditional | |
| 1991 | |
| Full | |
| WESTMINSTR | |
| No | |
| — |
| Lake | |
| Brookside | |
| 375 / Annual | |
| Clubhouse | |
| Public | |
| Public Sewer | |
| 07412522 | |
| 07084030040000 |
Nearby Schools
| NAME: | DISTRICT: | DISTANCE: | |
|---|---|---|---|
|
Grade School
Woodland Elementary School |
50 | — | |
|
Middle School
Woodland Middle School |
50 | Not in DB | |
|
High School
Warren Township High School |
121 | Not in DB | |
Property History
| DATE: | EVENT: | PRICE: | SOURCE: |
|---|---|---|---|
| 11 Jun, 2010 | Sold | $440,000 | MRED MLS |
| 10 May, 2010 | Under contract | $465,000 | MRED MLS |
| — | Last price change | $490,000 | MRED MLS |
| 11 Jan, 2010 | Listed for sale | $490,000 | MRED MLS |
| 7 Dec, 2012 | Sold | $428,000 | MRED MLS |
| 8 Nov, 2012 | Under contract | $449,000 | MRED MLS |
| 29 Sep, 2012 | Listed for sale | $449,000 | MRED MLS |
| 18 Aug, 2014 | Sold | $458,000 | MRED MLS |
| 20 Jun, 2014 | Under contract | $474,900 | MRED MLS |
| 24 May, 2014 | Listed for sale | $474,900 | MRED MLS |
| 31 Jul, 2025 | Sold | $640,000 | MRED MLS |
| 20 Jun, 2025 | Under contract | $650,000 | MRED MLS |
| — | Last price change | $669,000 | MRED MLS |
| 15 May, 2025 | Listed for sale | $675,000 | MRED MLS |
Room Specifics
Total Bedrooms: 4
Bedrooms Above Ground: 4
Bedrooms Below Ground: 0
Dimensions: —
Floor Type: Carpet
Dimensions: —
Floor Type: Carpet
Dimensions: —
Floor Type: Carpet
Full Bathrooms: 3
Bathroom Amenities: Separate Shower
Bathroom in Basement: 0
Rooms: Den,Eating Area,Gallery,Recreation Room,Sun Room,Utility Room-1st Floor
Basement Description: Finished
Other Specifics
| 3 | |
| Concrete Perimeter | |
| Asphalt | |
| Deck, Gazebo | |
| — | |
| 158X267X116X312 | |
| — | |
| Yes | |
| First Floor Bedroom | |
| Double Oven, Dishwasher, Refrigerator | |
| Not in DB | |
| Clubhouse, Tennis Courts | |
| — | |
| — | |
| — |
Tax History
| Year | Property Taxes |
|---|---|
| 2010 | $11,020 |
| 2012 | $12,623 |
| 2014 | $13,678 |
| 2025 | $16,040 |
Contact Agent
Nearby Similar Homes
Nearby Sold Comparables
Contact Agent
Listing Provided By
Baird & Warner







