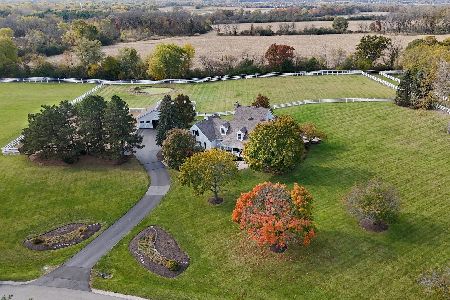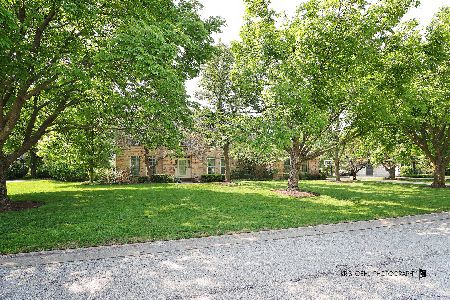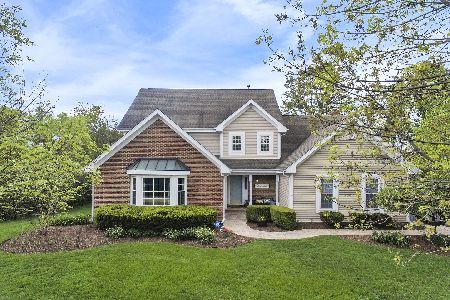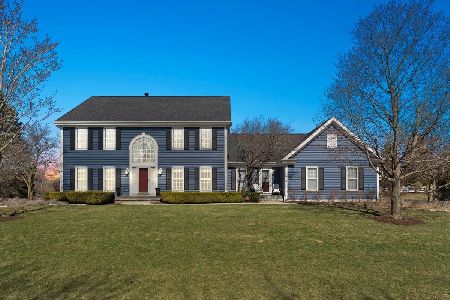36708 Old Woods Trail, Gurnee, Illinois 60031
$458,000
|
Sold
|
|
| Status: | Closed |
| Sqft: | 2,934 |
| Cost/Sqft: | $162 |
| Beds: | 4 |
| Baths: | 3 |
| Year Built: | 1991 |
| Property Taxes: | $13,678 |
| Days On Market: | 4272 |
| Lot Size: | 0,00 |
Description
Beautiful setting in Brookside Estates on nearly 1 acre backing to a conservancy. Spectacular remodeled on all levels and ready to move right into. Master suite with cathedral ceilings and spa bath with heated floors. 1st floor bedroom or den.Finished basement with storage area. Large deck with screened porch. 3 car garage with a lot of storage.
Property Specifics
| Single Family | |
| — | |
| Traditional | |
| 1991 | |
| Full | |
| — | |
| No | |
| — |
| Lake | |
| Brookside | |
| 375 / Annual | |
| Clubhouse | |
| Public | |
| Public Sewer | |
| 08624476 | |
| 07084030040000 |
Nearby Schools
| NAME: | DISTRICT: | DISTANCE: | |
|---|---|---|---|
|
Grade School
Woodland Elementary School |
50 | — | |
|
Middle School
Woodland Middle School |
50 | Not in DB | |
|
High School
Warren Township High School |
121 | Not in DB | |
Property History
| DATE: | EVENT: | PRICE: | SOURCE: |
|---|---|---|---|
| 11 Jun, 2010 | Sold | $440,000 | MRED MLS |
| 10 May, 2010 | Under contract | $465,000 | MRED MLS |
| — | Last price change | $490,000 | MRED MLS |
| 11 Jan, 2010 | Listed for sale | $490,000 | MRED MLS |
| 7 Dec, 2012 | Sold | $428,000 | MRED MLS |
| 8 Nov, 2012 | Under contract | $449,000 | MRED MLS |
| 29 Sep, 2012 | Listed for sale | $449,000 | MRED MLS |
| 18 Aug, 2014 | Sold | $458,000 | MRED MLS |
| 20 Jun, 2014 | Under contract | $474,900 | MRED MLS |
| 24 May, 2014 | Listed for sale | $474,900 | MRED MLS |
| 31 Jul, 2025 | Sold | $640,000 | MRED MLS |
| 20 Jun, 2025 | Under contract | $650,000 | MRED MLS |
| — | Last price change | $669,000 | MRED MLS |
| 15 May, 2025 | Listed for sale | $675,000 | MRED MLS |
Room Specifics
Total Bedrooms: 4
Bedrooms Above Ground: 4
Bedrooms Below Ground: 0
Dimensions: —
Floor Type: Carpet
Dimensions: —
Floor Type: Carpet
Dimensions: —
Floor Type: Carpet
Full Bathrooms: 3
Bathroom Amenities: —
Bathroom in Basement: 0
Rooms: Den,Eating Area,Play Room,Recreation Room
Basement Description: Finished
Other Specifics
| 3 | |
| Concrete Perimeter | |
| — | |
| — | |
| — | |
| 158X267X116X312 | |
| — | |
| Full | |
| — | |
| Double Oven, Range, Dishwasher, Refrigerator | |
| Not in DB | |
| — | |
| — | |
| — | |
| — |
Tax History
| Year | Property Taxes |
|---|---|
| 2010 | $11,020 |
| 2012 | $12,623 |
| 2014 | $13,678 |
| 2025 | $16,040 |
Contact Agent
Nearby Similar Homes
Nearby Sold Comparables
Contact Agent
Listing Provided By
Kreuser & Seiler LTD







