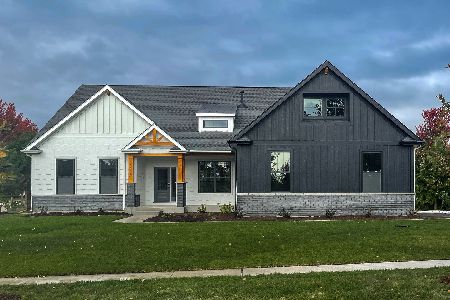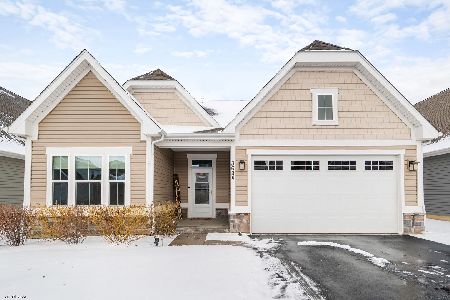3671 Bellamere Lane, Elgin, Illinois 60124
$637,000
|
Sold
|
|
| Status: | Closed |
| Sqft: | 6,341 |
| Cost/Sqft: | $102 |
| Beds: | 6 |
| Baths: | 5 |
| Year Built: | 2008 |
| Property Taxes: | $17,942 |
| Days On Market: | 2255 |
| Lot Size: | 0,39 |
Description
Home Gym! Movie theatre! Popcorn Machine! Private water park! Seconds from school! Need I say more? Situated on one of the best lots in Highland Woods, over 6300 square feet of living space. Walk-out basement features spectacular lake views. Only steps away from Country Trails Elementary, community water park, work out facility, playgrounds, tennis courts & clubhouse. The 1st floor has natural hickory floors, deep-tray ceilings, large gourmet kitchen, private den/in-law suite & full bath. Over-sized 2nd floor master suite features a wet bar, sitting room w/ fireplace, double walk-in closet & luxurious master bath...complete with large jetted tub, built-in TV behind vanity mirror, large shower room with rain/full-body shower with temperature controls & double vanity. Bedroom 2 includes a walk-in closet & private bathroom. Bedrooms 3&4 share Jack-n-Jill baths. 2nd floor Rec/TV/Game room with vaulted ceiling & built-in speakers. Tech upgrades include remote HVAC access, wireless access points on each floor, cat-5E in all rooms, built-in speakers in most rooms & a communications/control center in the basement. Tankless water heaters & central vac. Brand New full tear off Roof Brand new remodeled full basement including family room, wet bar, gym, state of the art in home theatre and walk out patio! Sellers to include home warranty with offers closing by Jan 15 2020.
Property Specifics
| Single Family | |
| — | |
| Traditional | |
| 2008 | |
| Full,Walkout | |
| — | |
| Yes | |
| 0.39 |
| Kane | |
| Highland Woods | |
| 120 / Quarterly | |
| Insurance,Clubhouse,Pool | |
| Public | |
| Public Sewer | |
| 10581394 | |
| 0511228011 |
Nearby Schools
| NAME: | DISTRICT: | DISTANCE: | |
|---|---|---|---|
|
Grade School
Country Trails Elementary School |
301 | — | |
|
Middle School
Prairie Knolls Middle School |
301 | Not in DB | |
|
High School
Central High School |
301 | Not in DB | |
Property History
| DATE: | EVENT: | PRICE: | SOURCE: |
|---|---|---|---|
| 2 Mar, 2016 | Sold | $522,000 | MRED MLS |
| 28 Dec, 2015 | Under contract | $599,900 | MRED MLS |
| 23 Jul, 2015 | Listed for sale | $599,900 | MRED MLS |
| 28 Aug, 2020 | Sold | $637,000 | MRED MLS |
| 4 Jul, 2020 | Under contract | $649,000 | MRED MLS |
| 25 Nov, 2019 | Listed for sale | $649,000 | MRED MLS |
Room Specifics
Total Bedrooms: 6
Bedrooms Above Ground: 6
Bedrooms Below Ground: 0
Dimensions: —
Floor Type: Carpet
Dimensions: —
Floor Type: Carpet
Dimensions: —
Floor Type: Carpet
Dimensions: —
Floor Type: —
Dimensions: —
Floor Type: —
Full Bathrooms: 5
Bathroom Amenities: Whirlpool,Separate Shower,Steam Shower,Double Sink,Full Body Spray Shower,Soaking Tub
Bathroom in Basement: 1
Rooms: Bedroom 5,Bedroom 6,Deck,Eating Area,Exercise Room,Foyer,Office,Recreation Room,Sitting Room,Theatre Room,Walk In Closet
Basement Description: Finished,Exterior Access
Other Specifics
| 3 | |
| Concrete Perimeter | |
| Concrete | |
| Deck, Patio | |
| Irregular Lot,Landscaped,Pond(s) | |
| 16117 | |
| — | |
| Full | |
| Vaulted/Cathedral Ceilings, Hot Tub, Bar-Wet, Hardwood Floors, In-Law Arrangement, First Floor Laundry, First Floor Full Bath | |
| Double Oven, Dishwasher, High End Refrigerator, Bar Fridge, Disposal, Stainless Steel Appliance(s) | |
| Not in DB | |
| Clubhouse, Park, Pool, Tennis Court(s), Lake, Curbs, Street Lights, Street Paved | |
| — | |
| — | |
| Double Sided, Wood Burning, Gas Starter |
Tax History
| Year | Property Taxes |
|---|---|
| 2016 | $19,359 |
| 2020 | $17,942 |
Contact Agent
Nearby Similar Homes
Nearby Sold Comparables
Contact Agent
Listing Provided By
Pearson Realty Group









