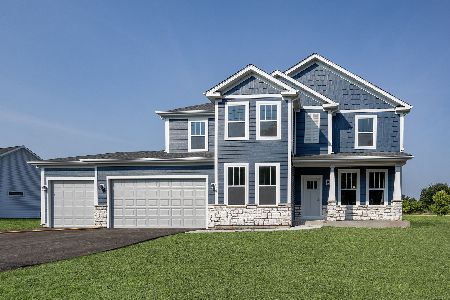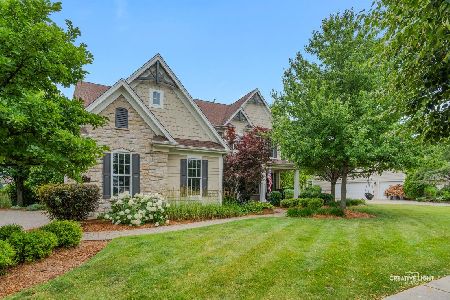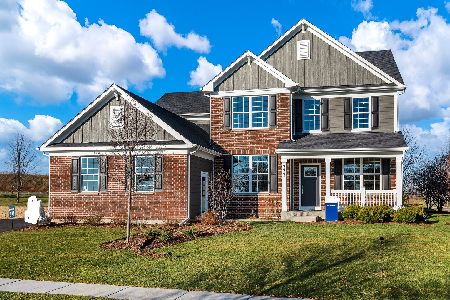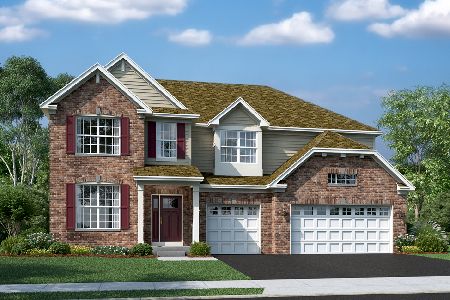3674 Broadleaf Lane, Elgin, Illinois 60124
$610,000
|
Sold
|
|
| Status: | Closed |
| Sqft: | 4,301 |
| Cost/Sqft: | $148 |
| Beds: | 6 |
| Baths: | 7 |
| Year Built: | — |
| Property Taxes: | $21,781 |
| Days On Market: | 4703 |
| Lot Size: | 0,00 |
Description
MUST SEE THEATRE IN FINISHED WALK OUT BASEMENT! Huge home situated on premium lot with water views!Close to K-5 school and pool/clubhouse! Great commuter location near Big Timber METRA and Randall Rd/I-90 entrance! Could be EIGHT BEDROOM home! Energy efficient features, custom millwork, high tech system home!Large gourmet kitchen, must see master suite, all large bedrooms! Custom millwork, hardwood flooring thru-out!
Property Specifics
| Single Family | |
| — | |
| Traditional | |
| — | |
| Walkout | |
| CUSTOM | |
| Yes | |
| — |
| Kane | |
| Highland Woods | |
| 40 / Monthly | |
| Clubhouse,Exercise Facilities,Pool | |
| Public | |
| Public Sewer | |
| 08243216 | |
| 0511228003 |
Property History
| DATE: | EVENT: | PRICE: | SOURCE: |
|---|---|---|---|
| 15 Nov, 2013 | Sold | $610,000 | MRED MLS |
| 21 Sep, 2013 | Under contract | $637,500 | MRED MLS |
| — | Last price change | $645,000 | MRED MLS |
| 4 Jan, 2013 | Listed for sale | $700,000 | MRED MLS |
Room Specifics
Total Bedrooms: 6
Bedrooms Above Ground: 6
Bedrooms Below Ground: 0
Dimensions: —
Floor Type: Carpet
Dimensions: —
Floor Type: Carpet
Dimensions: —
Floor Type: Carpet
Dimensions: —
Floor Type: —
Dimensions: —
Floor Type: —
Full Bathrooms: 7
Bathroom Amenities: Whirlpool,Separate Shower,Double Sink
Bathroom in Basement: 1
Rooms: Bonus Room,Bedroom 5,Bedroom 6,Den,Exercise Room,Play Room,Recreation Room,Theatre Room
Basement Description: Finished
Other Specifics
| 3 | |
| Concrete Perimeter | |
| Concrete | |
| Deck, Patio | |
| Landscaped,Water View | |
| 50X153X129X126 | |
| Unfinished | |
| Full | |
| Vaulted/Cathedral Ceilings, Bar-Dry, Hardwood Floors | |
| Double Oven, Range, Microwave, Dishwasher, Disposal | |
| Not in DB | |
| Clubhouse, Pool, Tennis Courts | |
| — | |
| — | |
| — |
Tax History
| Year | Property Taxes |
|---|---|
| 2013 | $21,781 |
Contact Agent
Nearby Similar Homes
Nearby Sold Comparables
Contact Agent
Listing Provided By
Baird & Warner









