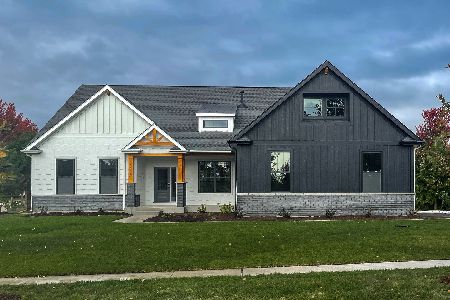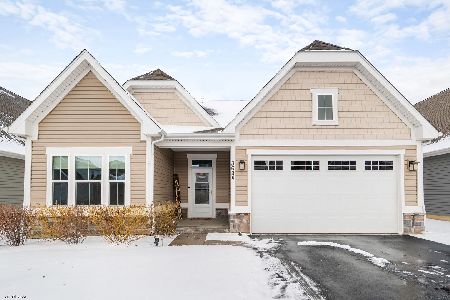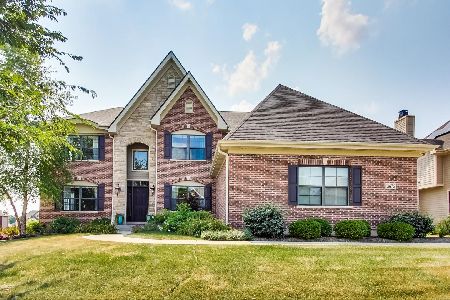Lot 87 Broadleaf Lane, Elgin, Illinois 60124
$848,451
|
Sold
|
|
| Status: | Closed |
| Sqft: | 0 |
| Cost/Sqft: | — |
| Beds: | 4 |
| Baths: | 4 |
| Year Built: | — |
| Property Taxes: | $0 |
| Days On Market: | 6813 |
| Lot Size: | 0,00 |
Description
Energy Star Certified home by Abigail Homes!Elegant home with large porch,3-car side load garage!Large BRS all w/bath access!Gourmet kitchen with s/s appls and granite counters!Granite ctrs all full baths!Amazing detail to millwork and other custom features!Master suite w/luxury master bath!Full deep pour basement w/ R-I for bath included!Situated in pool/clubhouse community,K-5 school on site!Minutes to I-90 & Train
Property Specifics
| Single Family | |
| — | |
| Traditional | |
| — | |
| Full | |
| THE ALIZABETH | |
| No | |
| — |
| Kane | |
| Highland Woods | |
| 50 / Monthly | |
| Clubhouse,Pool | |
| Public | |
| Public Sewer | |
| 06537174 | |
| 0502494001 |
Property History
| DATE: | EVENT: | PRICE: | SOURCE: |
|---|---|---|---|
| 21 Dec, 2007 | Sold | $848,451 | MRED MLS |
| 7 Jul, 2007 | Under contract | $589,900 | MRED MLS |
| 3 Jun, 2007 | Listed for sale | $589,900 | MRED MLS |
Room Specifics
Total Bedrooms: 4
Bedrooms Above Ground: 4
Bedrooms Below Ground: 0
Dimensions: —
Floor Type: Carpet
Dimensions: —
Floor Type: Carpet
Dimensions: —
Floor Type: Carpet
Full Bathrooms: 4
Bathroom Amenities: Whirlpool,Separate Shower
Bathroom in Basement: 0
Rooms: Breakfast Room,Den,Gallery,Office,Utility Room-1st Floor
Basement Description: —
Other Specifics
| 3 | |
| Concrete Perimeter | |
| Concrete | |
| — | |
| — | |
| 85X120 | |
| Unfinished | |
| Full | |
| — | |
| Double Oven, Dishwasher | |
| Not in DB | |
| Clubhouse, Pool, Sidewalks, Street Lights, Street Paved | |
| — | |
| — | |
| — |
Tax History
| Year | Property Taxes |
|---|
Contact Agent
Nearby Similar Homes
Nearby Sold Comparables
Contact Agent
Listing Provided By
Baird & Warner








