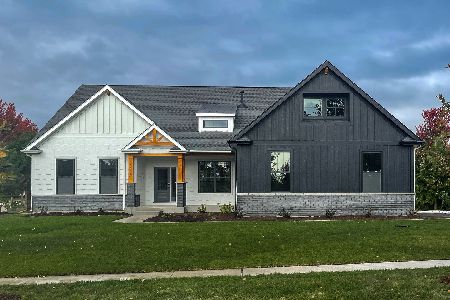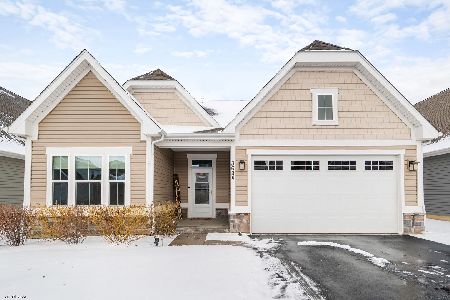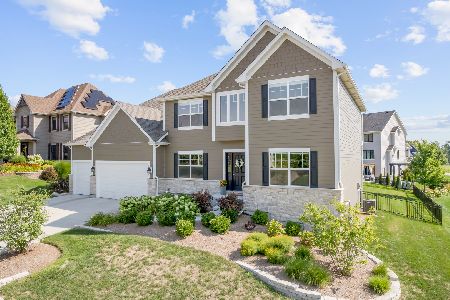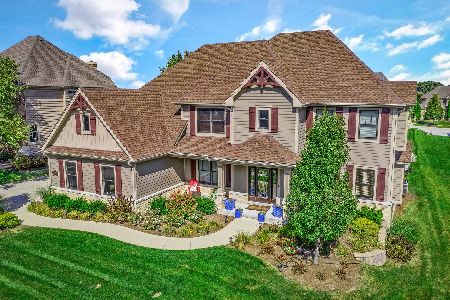3675 Broadleaf Avenue, Elgin, Illinois 60124
$647,000
|
Sold
|
|
| Status: | Closed |
| Sqft: | 5,979 |
| Cost/Sqft: | $109 |
| Beds: | 5 |
| Baths: | 5 |
| Year Built: | 2014 |
| Property Taxes: | $18,232 |
| Days On Market: | 1977 |
| Lot Size: | 0,29 |
Description
Absolutely stunning home in sought after Highland Woods subdivision. Not a single thing to do, but move in and start making memories. The large foyer welcomes you, and you'll immediately notice so many beautiful details...Rich hardwood floors, custom millwork, and tray ceilings just to name a few. The soaring two story stone fireplace is the focal point of the great room, which provides plenty of space for gathering friends and family, huge windows, and plenty of natural light. The kitchen features a custom two tier island, white cabinetry, granite countertops, and a generously sized eat in area. Also included on the main level, are the formal dining room, office, 5th bedroom and full bathroom. A dual staircase leads you upstairs to the large Master suite with a sitting area, and walk in closet with custom organization. Bedrooms 2 and 3 are joined by a Jack and Jill bathroom, and Bedroom 4 has an en-suite bathroom. The living space is expanded into the beautifully finished English basement. You will never want to leave! The basement amenities include a custom bar with a temperature controlled wine cabinet, family room, recreation area, fitness space, full bathroom and 6th bedroom (currently being used as an additional office space). There are simply too many beautiful details to list. This is a must see home! All of this, and so much more, in a community that offers a clubhouse, fitness center, pool, tennis, volleyball, playgrounds, parks, and an on-site Elementary School. Come enjoy life at 3675 Broadleaf Avenue!
Property Specifics
| Single Family | |
| — | |
| Traditional | |
| 2014 | |
| English | |
| — | |
| No | |
| 0.29 |
| Kane | |
| Highland Woods | |
| 177 / Quarterly | |
| Insurance,Clubhouse,Exercise Facilities,Pool | |
| Public | |
| Public Sewer | |
| 10839330 | |
| 0511227004 |
Nearby Schools
| NAME: | DISTRICT: | DISTANCE: | |
|---|---|---|---|
|
Grade School
Country Trails Elementary School |
301 | — | |
|
Middle School
Prairie Knolls Middle School |
301 | Not in DB | |
|
High School
Central High School |
301 | Not in DB | |
Property History
| DATE: | EVENT: | PRICE: | SOURCE: |
|---|---|---|---|
| 11 Dec, 2020 | Sold | $647,000 | MRED MLS |
| 28 Sep, 2020 | Under contract | $649,900 | MRED MLS |
| — | Last price change | $655,000 | MRED MLS |
| 29 Aug, 2020 | Listed for sale | $669,000 | MRED MLS |
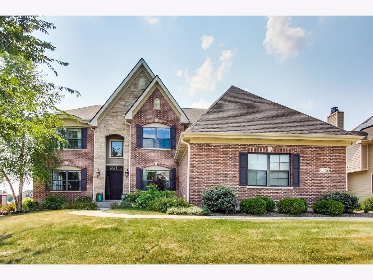
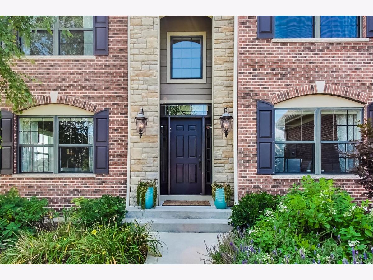
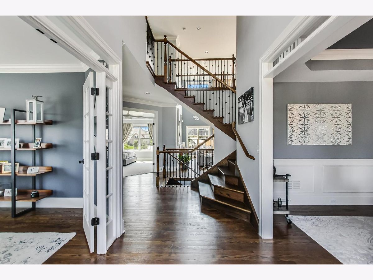
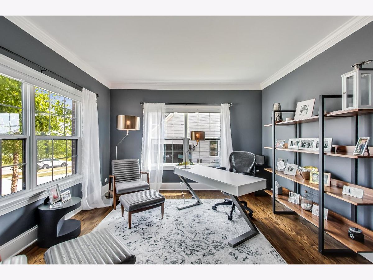
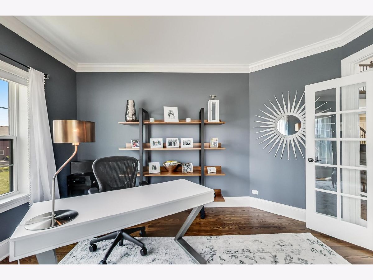
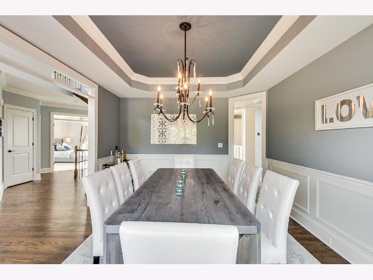
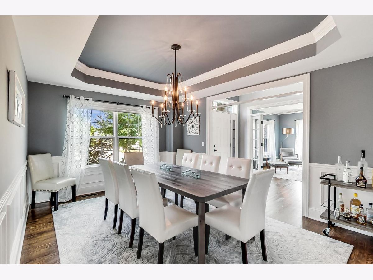
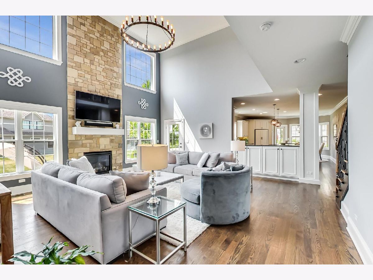
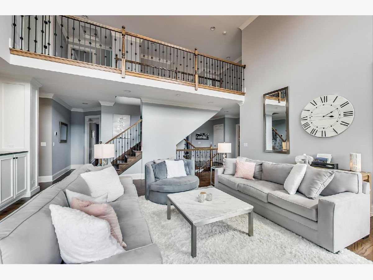
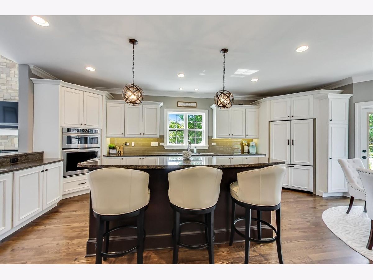
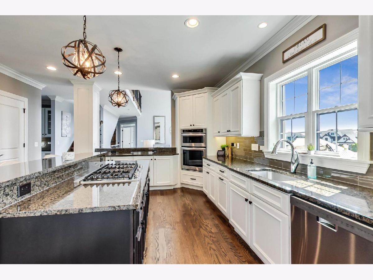
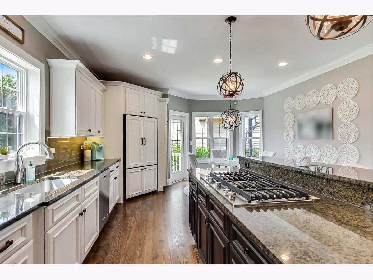
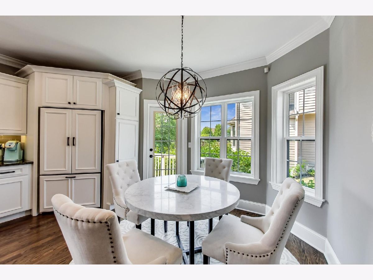
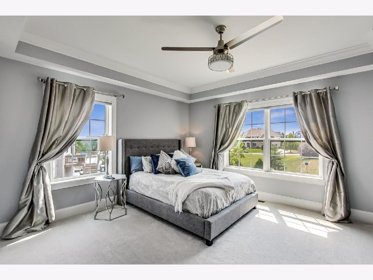
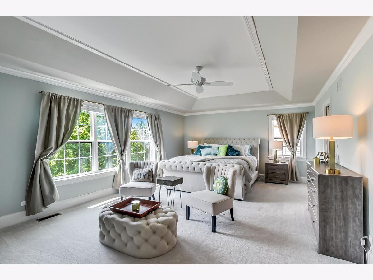
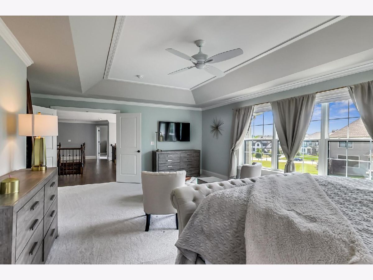
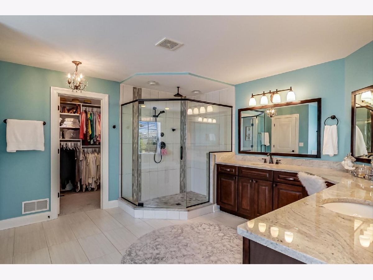
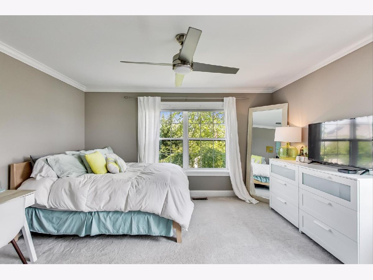
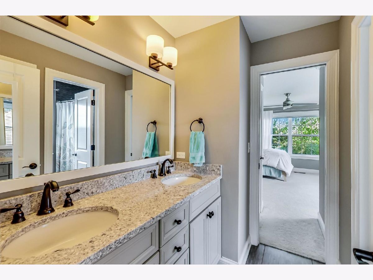
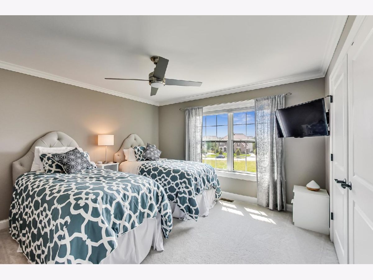
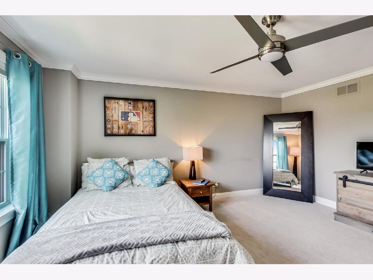
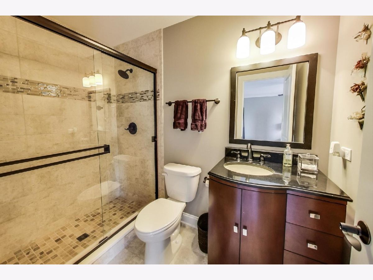
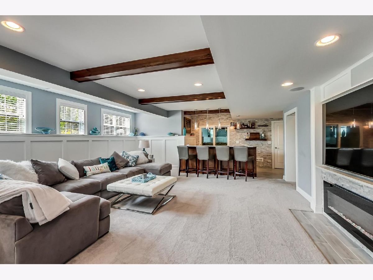
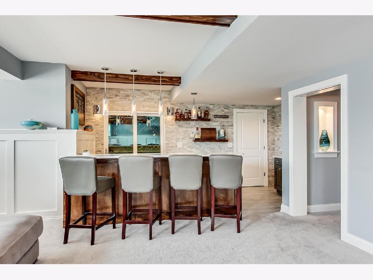
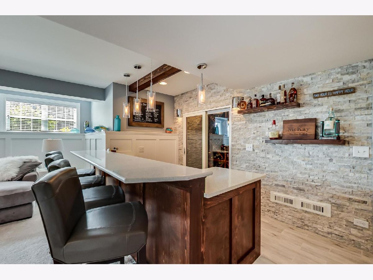
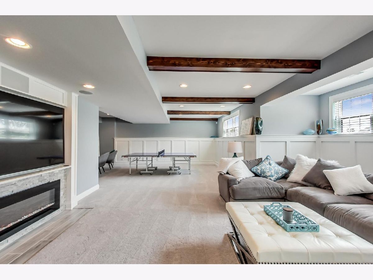
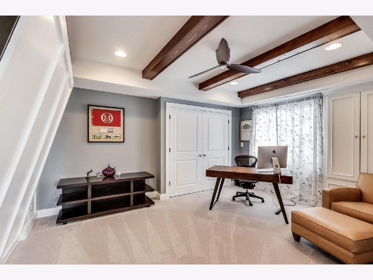
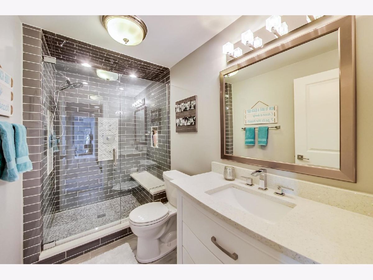
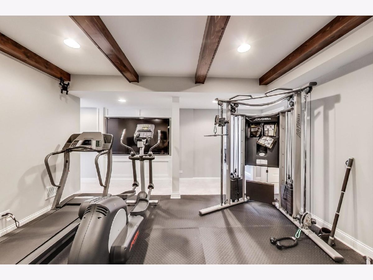
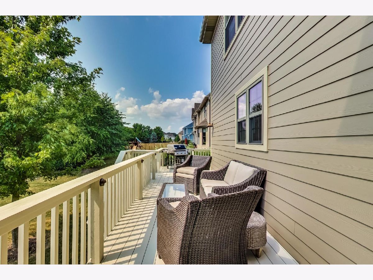
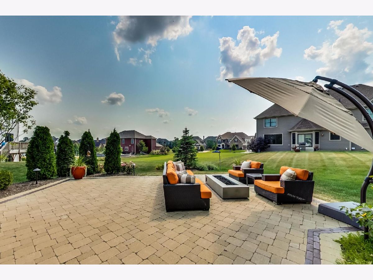
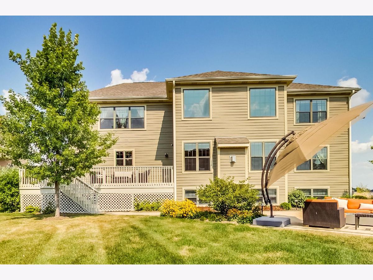
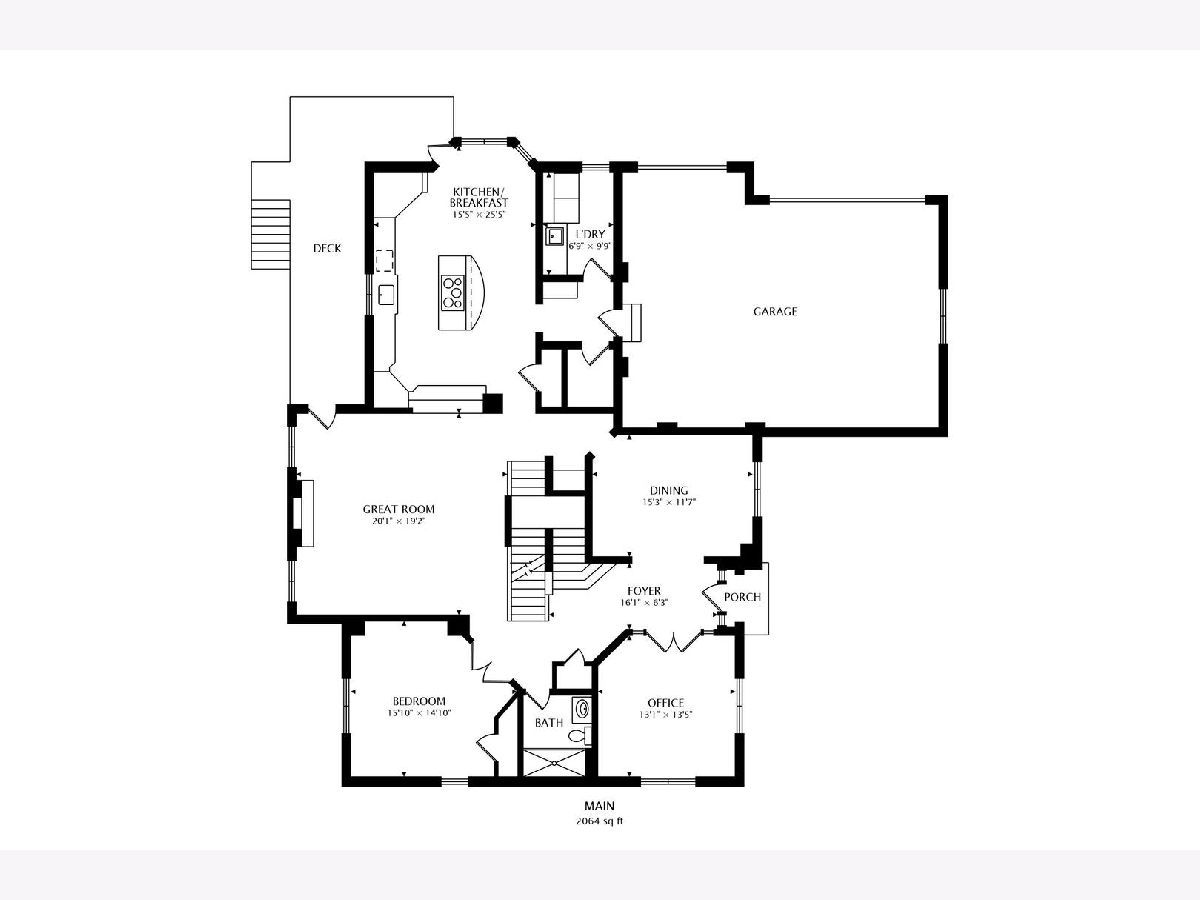

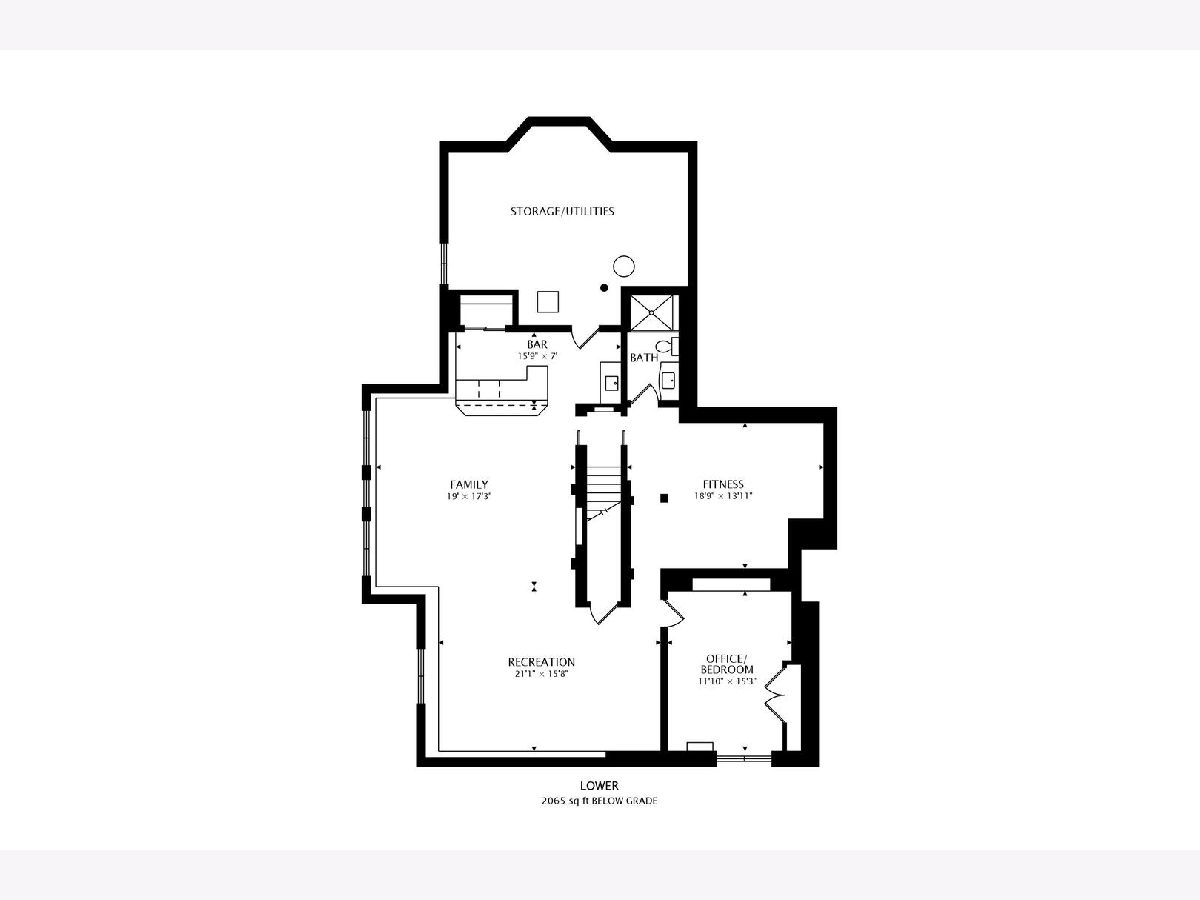


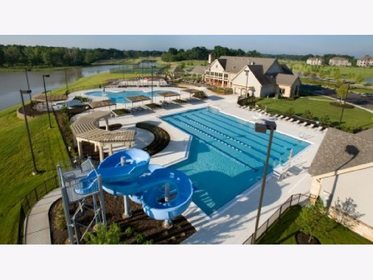
Room Specifics
Total Bedrooms: 6
Bedrooms Above Ground: 5
Bedrooms Below Ground: 1
Dimensions: —
Floor Type: —
Dimensions: —
Floor Type: —
Dimensions: —
Floor Type: —
Dimensions: —
Floor Type: —
Dimensions: —
Floor Type: —
Full Bathrooms: 5
Bathroom Amenities: —
Bathroom in Basement: 1
Rooms: Bedroom 5,Bedroom 6,Eating Area,Office,Great Room,Exercise Room,Family Room,Mud Room,Storage
Basement Description: Finished
Other Specifics
| 3 | |
| — | |
| — | |
| Deck, Patio | |
| — | |
| 95X135 | |
| — | |
| Full | |
| Vaulted/Cathedral Ceilings, Bar-Wet, Hardwood Floors, First Floor Bedroom, First Floor Laundry, First Floor Full Bath, Walk-In Closet(s), Coffered Ceiling(s), Special Millwork, Granite Counters | |
| Range, Microwave, Dishwasher, Refrigerator, Bar Fridge, Wine Refrigerator | |
| Not in DB | |
| Clubhouse, Park, Pool, Tennis Court(s), Curbs, Sidewalks, Street Paved, Other | |
| — | |
| — | |
| Electric, Gas Log |
Tax History
| Year | Property Taxes |
|---|---|
| 2020 | $18,232 |
Contact Agent
Nearby Similar Homes
Nearby Sold Comparables
Contact Agent
Listing Provided By
@properties



