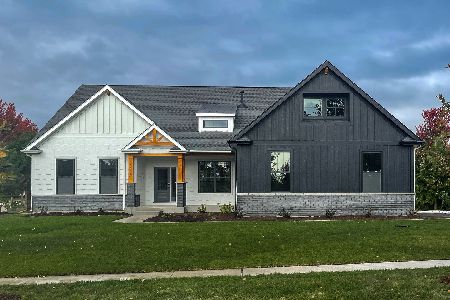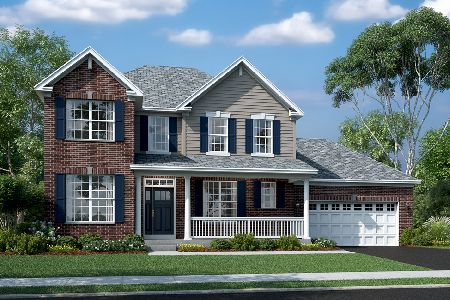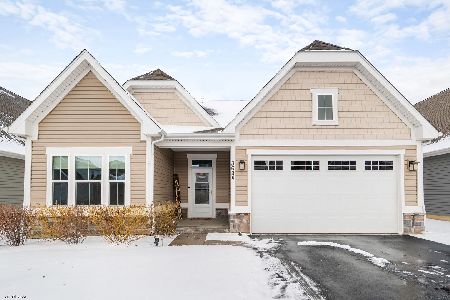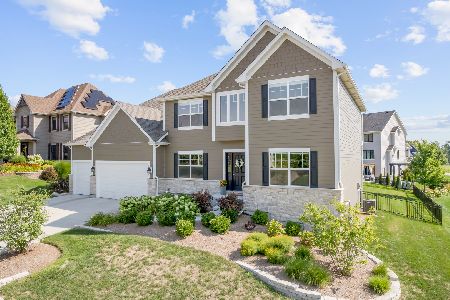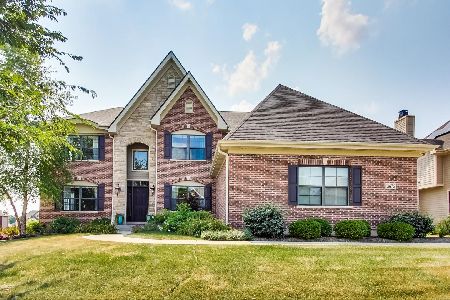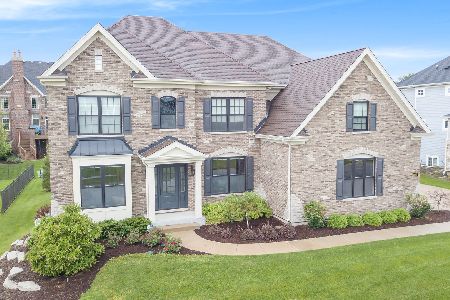3686 Heathmoor Drive, Elgin, Illinois 60124
$556,000
|
Sold
|
|
| Status: | Closed |
| Sqft: | 3,551 |
| Cost/Sqft: | $155 |
| Beds: | 5 |
| Baths: | 5 |
| Year Built: | 2015 |
| Property Taxes: | $18,600 |
| Days On Market: | 2031 |
| Lot Size: | 0,30 |
Description
Luxury custom home in Highland Woods Subdivision! Are you looking for a home with four bedrooms upstairs and a fifth bedroom on the first floor with a full bathroom? Possible in-law arrangement. How about a first floor private den? Does your check list include a finished basement with a bar and home theatre? You'll love the dramatic two story entry with open staircase. Hardwood floors through out first floor leads you to the open family room and gourmet kitchen. The gourmet kitchen is a cooks dream and perfect for entertaining! Huge island with upgraded cabinets, granite counter tops, stone backsplash and high end stainless steel appliances. The master suite features a huge walk-in closet & master bathroom has double shower & large soaking tub. The second & third bedrooms enjoy a Jack & Jill bathroom. The fourth bedroom is the prince suite. The Clubhouse community offers a pool, tennis, sand volleyball and basketball courts, trails, exercise facilities, & an elementary school within walking distance, all within desirable District 301!
Property Specifics
| Single Family | |
| — | |
| — | |
| 2015 | |
| Full | |
| — | |
| No | |
| 0.3 |
| Kane | |
| Highland Woods | |
| 159 / Quarterly | |
| Other | |
| Public | |
| Public Sewer | |
| 10771103 | |
| 0511227010 |
Nearby Schools
| NAME: | DISTRICT: | DISTANCE: | |
|---|---|---|---|
|
Grade School
Country Trails Elementary School |
301 | — | |
|
Middle School
Prairie Knolls Middle School |
301 | Not in DB | |
|
High School
Central High School |
301 | Not in DB | |
Property History
| DATE: | EVENT: | PRICE: | SOURCE: |
|---|---|---|---|
| 18 Aug, 2015 | Sold | $555,000 | MRED MLS |
| 19 Jul, 2015 | Under contract | $559,900 | MRED MLS |
| 23 Jun, 2015 | Listed for sale | $559,900 | MRED MLS |
| 17 Sep, 2020 | Sold | $556,000 | MRED MLS |
| 19 Jul, 2020 | Under contract | $550,000 | MRED MLS |
| 6 Jul, 2020 | Listed for sale | $550,000 | MRED MLS |
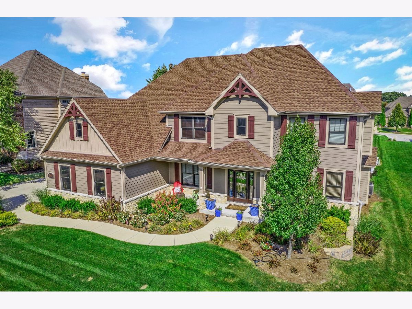
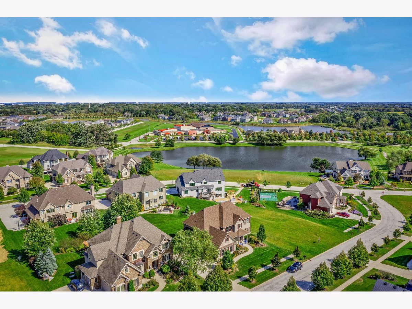
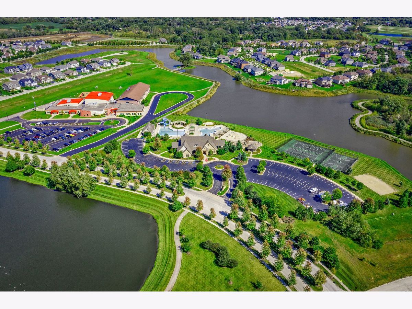
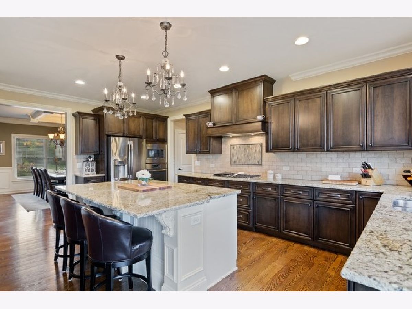
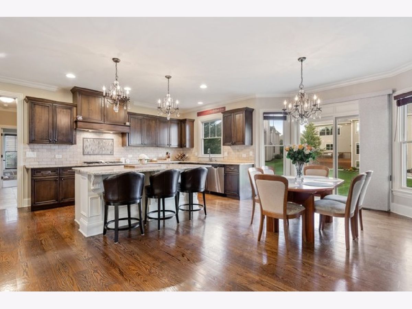
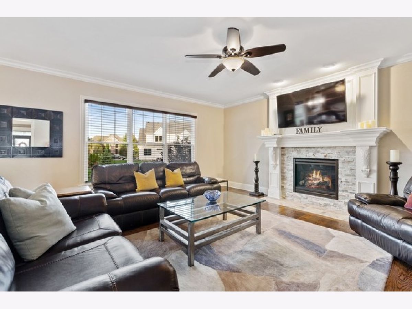
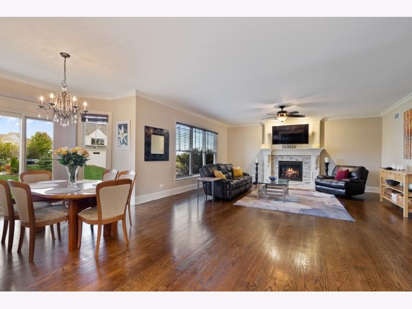
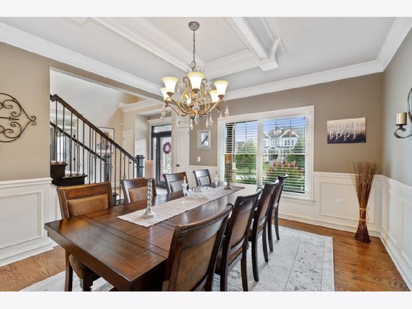
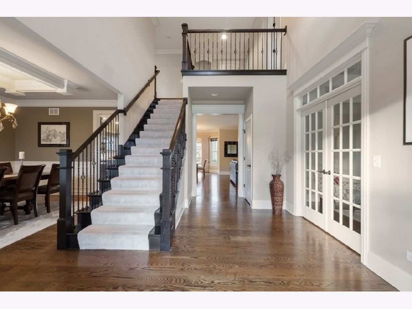
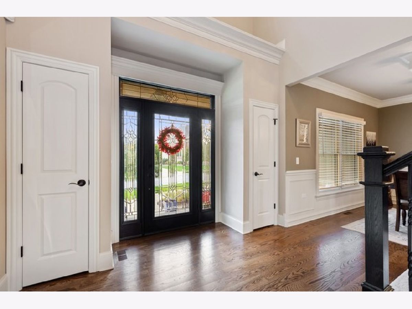
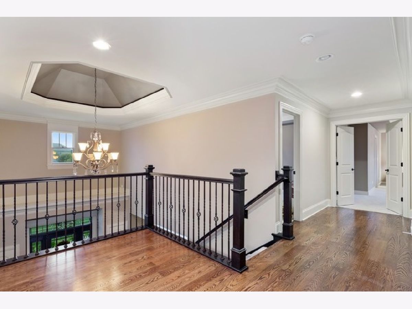
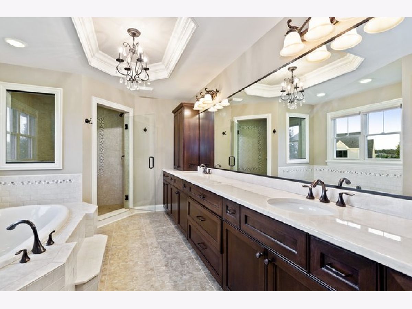
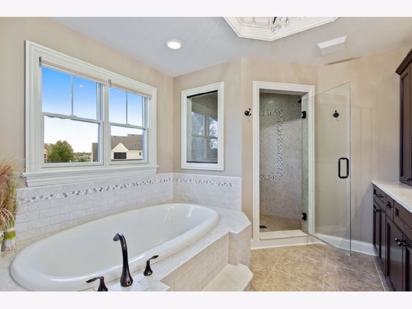
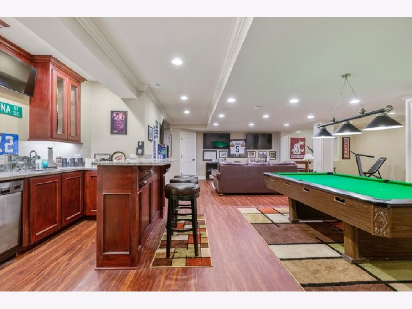
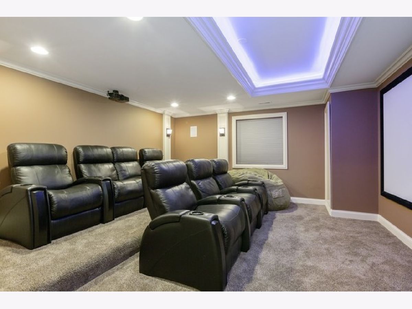
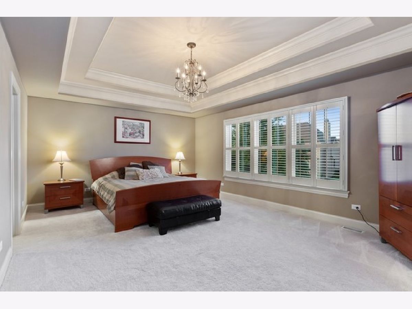
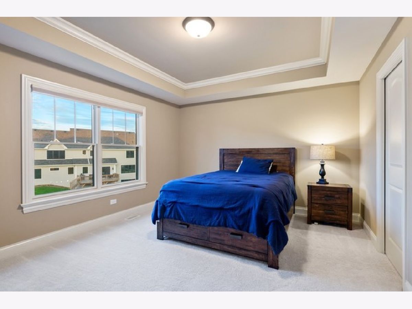
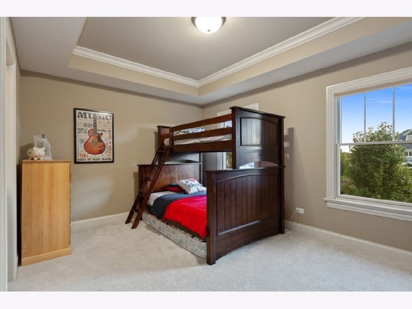
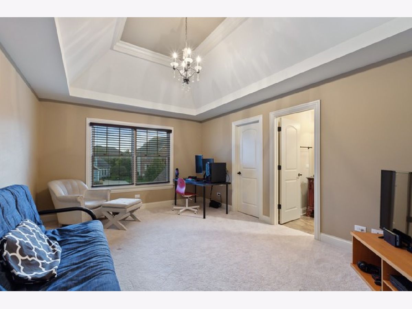
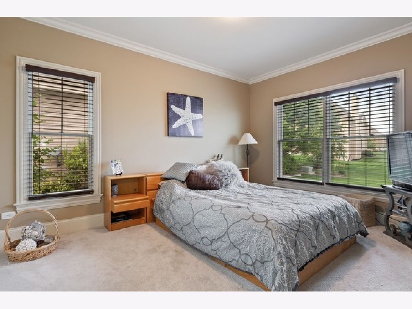
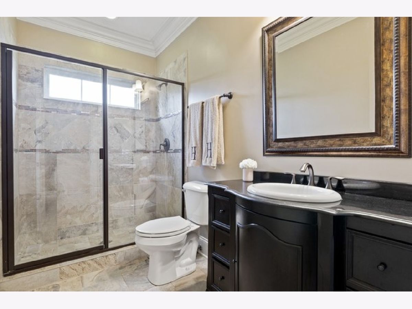
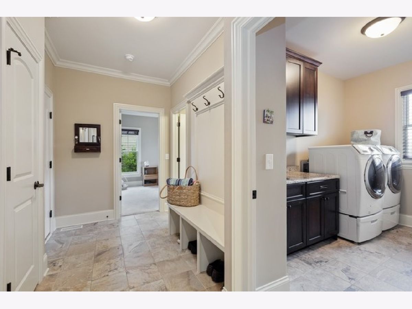
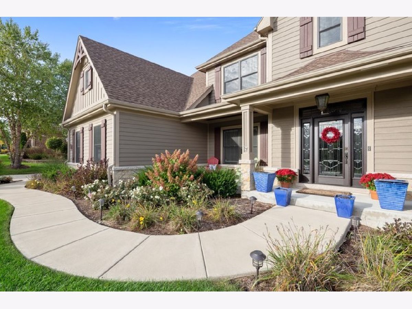
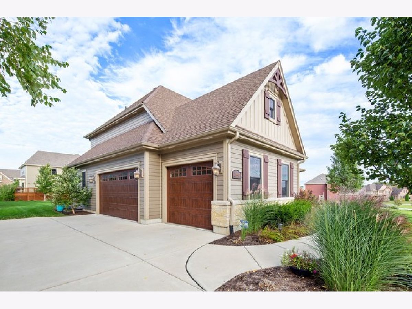
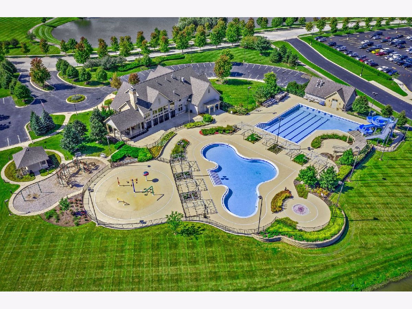
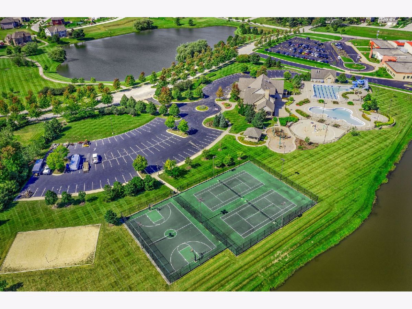
Room Specifics
Total Bedrooms: 5
Bedrooms Above Ground: 5
Bedrooms Below Ground: 0
Dimensions: —
Floor Type: Carpet
Dimensions: —
Floor Type: Carpet
Dimensions: —
Floor Type: Carpet
Dimensions: —
Floor Type: —
Full Bathrooms: 5
Bathroom Amenities: Separate Shower,Garden Tub
Bathroom in Basement: 1
Rooms: Bedroom 5,Office,Foyer,Recreation Room,Theatre Room,Eating Area
Basement Description: Finished
Other Specifics
| 3 | |
| Concrete Perimeter | |
| — | |
| Porch | |
| — | |
| 96X135 | |
| — | |
| Full | |
| Vaulted/Cathedral Ceilings, Bar-Wet, Hardwood Floors, First Floor Bedroom, In-Law Arrangement, First Floor Laundry | |
| Range, Microwave, Dishwasher, Refrigerator, Washer, Dryer, Disposal, Stainless Steel Appliance(s), Wine Refrigerator | |
| Not in DB | |
| Clubhouse, Park, Pool, Tennis Court(s), Lake, Curbs, Sidewalks, Street Lights, Street Paved | |
| — | |
| — | |
| — |
Tax History
| Year | Property Taxes |
|---|---|
| 2020 | $18,600 |
Contact Agent
Nearby Similar Homes
Nearby Sold Comparables
Contact Agent
Listing Provided By
Berkshire Hathaway HomeServices Starck Real Estate



