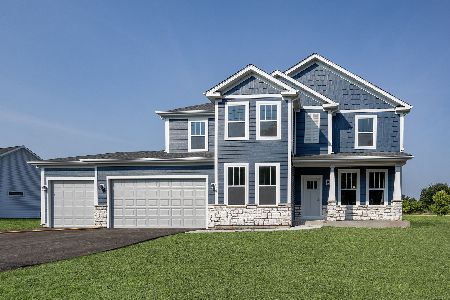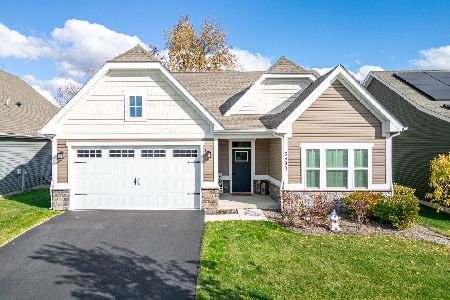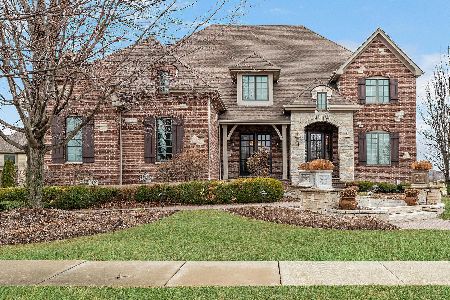3675 Peregrine Way, Elgin, Illinois 60124
$450,000
|
Sold
|
|
| Status: | Closed |
| Sqft: | 3,600 |
| Cost/Sqft: | $139 |
| Beds: | 5 |
| Baths: | 5 |
| Year Built: | 2010 |
| Property Taxes: | $0 |
| Days On Market: | 5341 |
| Lot Size: | 0,00 |
Description
Builders model, tons of upgrades, quality. Ready now. over 3600 sq. ft. of luxury plus a full fin english basmnt. Granite kitchen w/island, two story fam rm, main floor den w/built-in bookcases, private master suite w/sitting area, luxury bath & dream closet. Second floor laundry, large bedrms, lower level rec roomw/bar ! 301 Schools, clubhouse & pool in subdivison. Short sale approved at List Price only!
Property Specifics
| Single Family | |
| — | |
| Georgian | |
| 2010 | |
| Full,English | |
| DOVER B | |
| No | |
| 0 |
| Kane | |
| Highland Woods | |
| 35 / Monthly | |
| Clubhouse,Exercise Facilities,Pool | |
| Public | |
| Public Sewer | |
| 07797521 | |
| 0511231004 |
Nearby Schools
| NAME: | DISTRICT: | DISTANCE: | |
|---|---|---|---|
|
Grade School
Country Trails Elementary School |
301 | — | |
|
Middle School
Central Middle School |
301 | Not in DB | |
|
High School
Central High School |
301 | Not in DB | |
Property History
| DATE: | EVENT: | PRICE: | SOURCE: |
|---|---|---|---|
| 29 May, 2012 | Sold | $450,000 | MRED MLS |
| 6 Apr, 2012 | Under contract | $499,850 | MRED MLS |
| — | Last price change | $499,900 | MRED MLS |
| 4 May, 2011 | Listed for sale | $600,000 | MRED MLS |
| 24 Sep, 2014 | Sold | $439,500 | MRED MLS |
| 1 Aug, 2014 | Under contract | $475,000 | MRED MLS |
| — | Last price change | $493,000 | MRED MLS |
| 25 Apr, 2014 | Listed for sale | $500,000 | MRED MLS |
Room Specifics
Total Bedrooms: 6
Bedrooms Above Ground: 5
Bedrooms Below Ground: 1
Dimensions: —
Floor Type: Carpet
Dimensions: —
Floor Type: Carpet
Dimensions: —
Floor Type: Carpet
Dimensions: —
Floor Type: —
Dimensions: —
Floor Type: —
Full Bathrooms: 5
Bathroom Amenities: Whirlpool,Separate Shower,Double Sink
Bathroom in Basement: 1
Rooms: Bedroom 5,Bedroom 6,Breakfast Room,Foyer,Recreation Room,Other Room
Basement Description: Finished,Exterior Access
Other Specifics
| 3 | |
| Concrete Perimeter | |
| Asphalt,Side Drive | |
| Patio | |
| Corner Lot | |
| 90X130 | |
| — | |
| Full | |
| Vaulted/Cathedral Ceilings, Bar-Wet, Hardwood Floors, First Floor Bedroom, Second Floor Laundry, First Floor Full Bath | |
| Double Oven, Microwave, Dishwasher, Refrigerator, Disposal | |
| Not in DB | |
| Clubhouse, Pool, Sidewalks | |
| — | |
| — | |
| Gas Log, Gas Starter |
Tax History
| Year | Property Taxes |
|---|---|
| 2014 | $2,699 |
Contact Agent
Nearby Similar Homes
Nearby Sold Comparables
Contact Agent
Listing Provided By
Premier Living Properties









