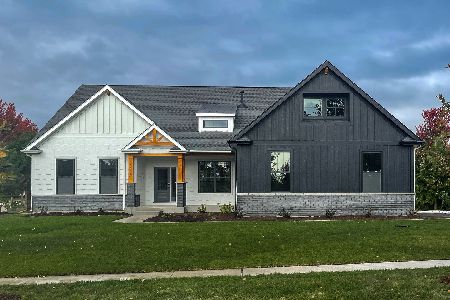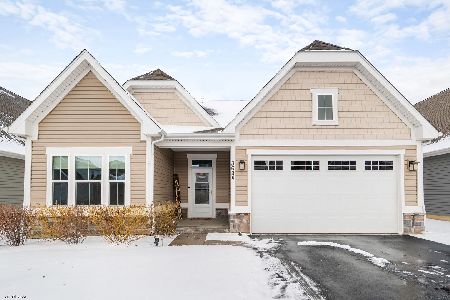3673 Peregrine Way, Elgin, Illinois 60124
$727,000
|
Sold
|
|
| Status: | Closed |
| Sqft: | 4,248 |
| Cost/Sqft: | $180 |
| Beds: | 4 |
| Baths: | 5 |
| Year Built: | 2007 |
| Property Taxes: | $19,588 |
| Days On Market: | 1397 |
| Lot Size: | 0,33 |
Description
Here is an opportunity to have the best of both worlds! Sophisticated living in the sought after community, Highland Woods! This is a classic, custom home with over 100k in upgrades as a builders model home in 2008. Beautiful brick and stone work fills the curb appeal! Some of the special features of the main level include 10' ceilings, 6" hardwood flooring, separate and formal living spaces, two-story family room, library/ private office space with wood walls and built in shelving, chef's kitchen, walk-in pantry, breakfast room overlooking pond, functional laundry room, and secondary staircase to second level. The primary bedroom offers an abundance of space and a luxurious spa-like bath. Three additional bedrooms on second level all with new carpeting. As an added bonus, the finished walkout basement will amaze you! A perfect space for entertaining, leads out to paver patio (2020), fire-pit, natural gas torches, overlooking the beautiful yard and pond! The lower level also features a wet bar, table area, rec room with fireplace, wine closet, and music sound room! New furnaces, a/c's, and water heaters 2021. This home is truly a beauty on a premium lot with water views that will not last long! Highland Woods community offers a clubhouse with pool, tennis courts, fitness facility, parks, and a top rated elementary school!
Property Specifics
| Single Family | |
| — | |
| — | |
| 2007 | |
| — | |
| — | |
| No | |
| 0.33 |
| Kane | |
| — | |
| 68 / Monthly | |
| — | |
| — | |
| — | |
| 11355320 | |
| 0511231005 |
Nearby Schools
| NAME: | DISTRICT: | DISTANCE: | |
|---|---|---|---|
|
Grade School
Country Trails Elementary School |
301 | — | |
|
Middle School
Prairie Knolls Middle School |
301 | Not in DB | |
|
High School
Central High School |
301 | Not in DB | |
Property History
| DATE: | EVENT: | PRICE: | SOURCE: |
|---|---|---|---|
| 7 Apr, 2009 | Sold | $750,000 | MRED MLS |
| 13 Feb, 2009 | Under contract | $849,000 | MRED MLS |
| 6 Jan, 2009 | Listed for sale | $849,000 | MRED MLS |
| 16 May, 2022 | Sold | $727,000 | MRED MLS |
| 14 Apr, 2022 | Under contract | $765,000 | MRED MLS |
| 29 Mar, 2022 | Listed for sale | $765,000 | MRED MLS |
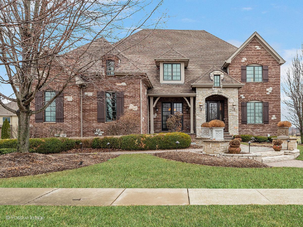
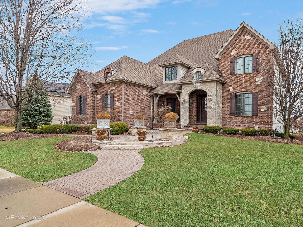
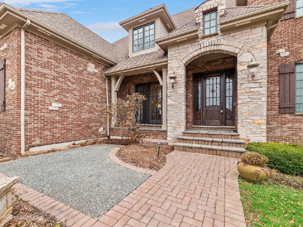
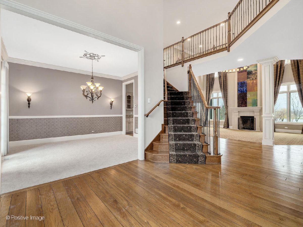
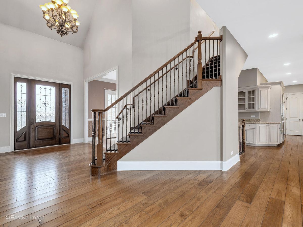
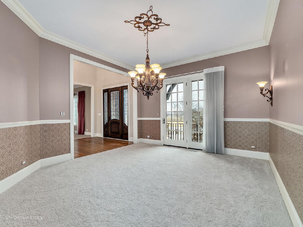
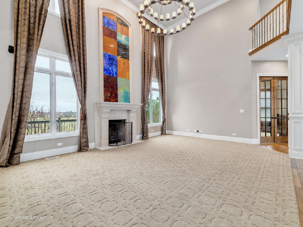
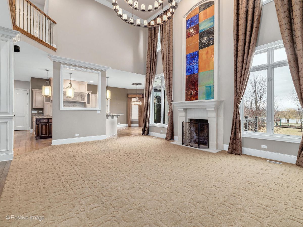
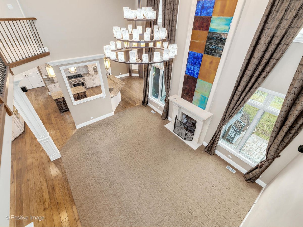
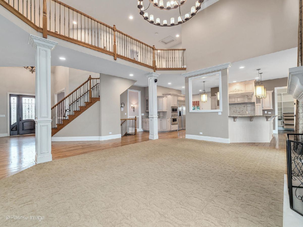
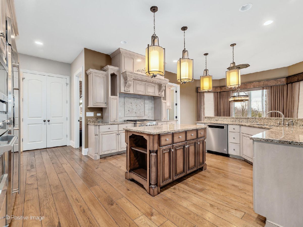
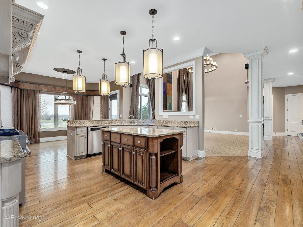
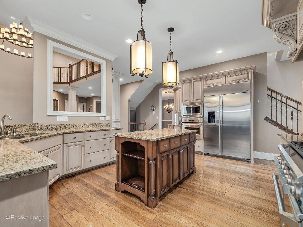
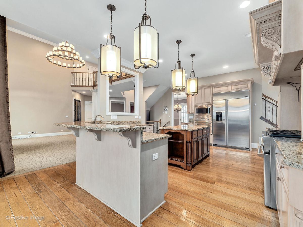
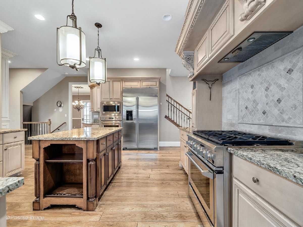
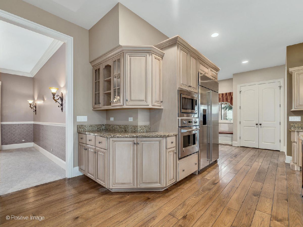
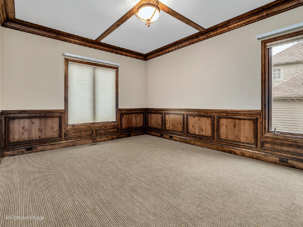
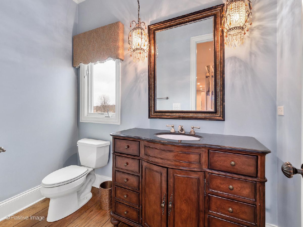
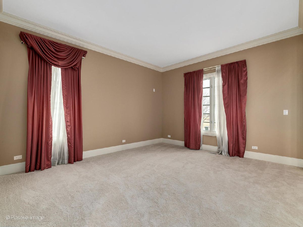
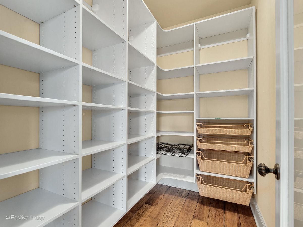
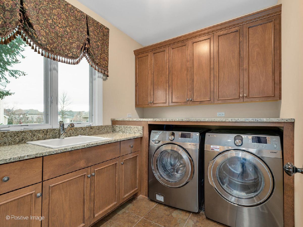
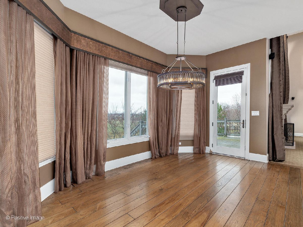
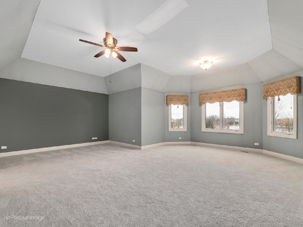
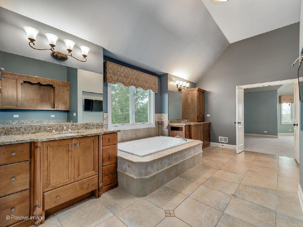
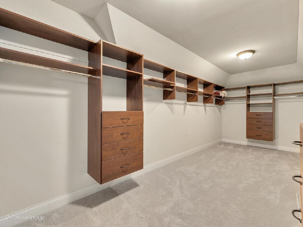
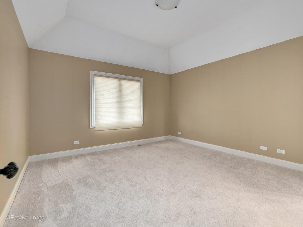
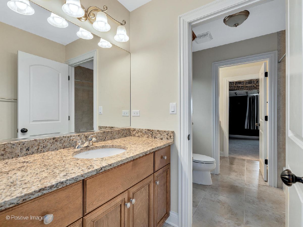
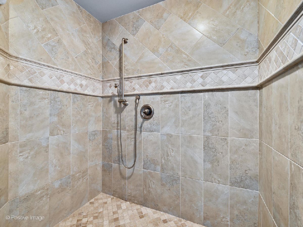
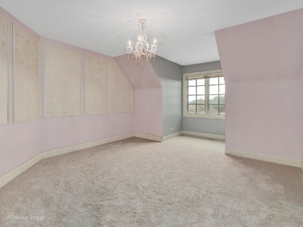
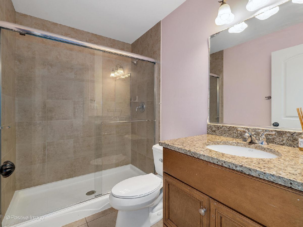
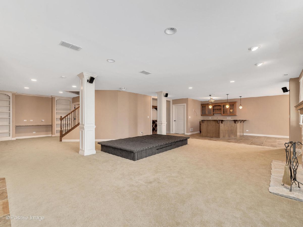
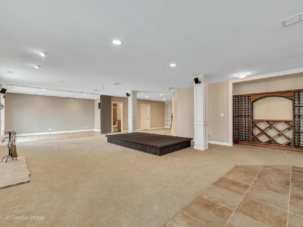
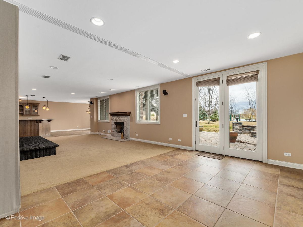
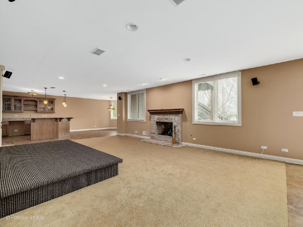
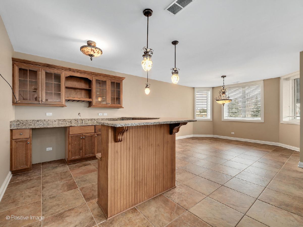
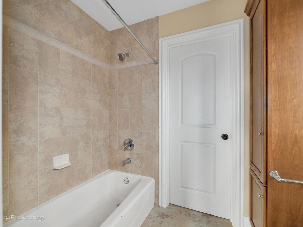
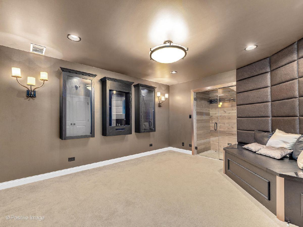
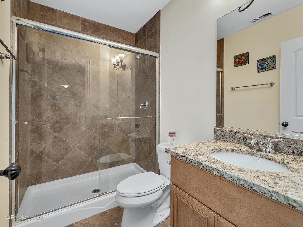
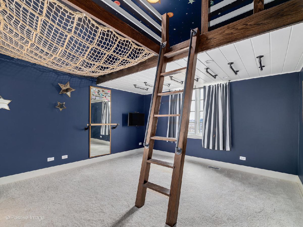
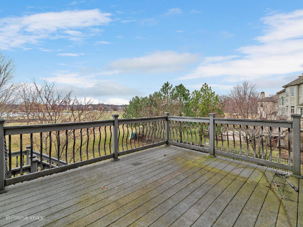
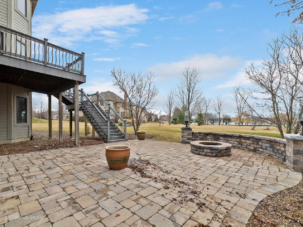
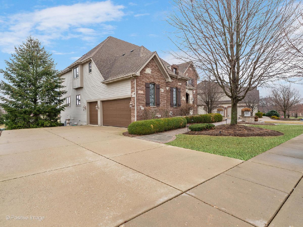
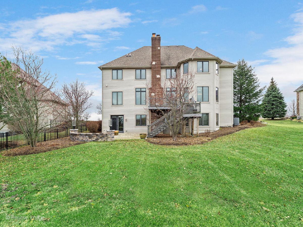
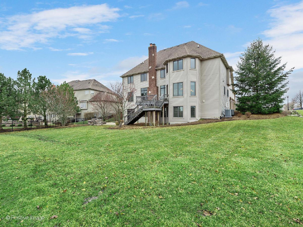
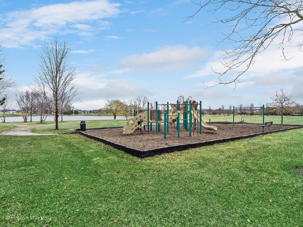
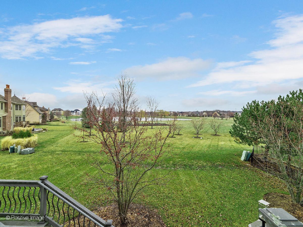
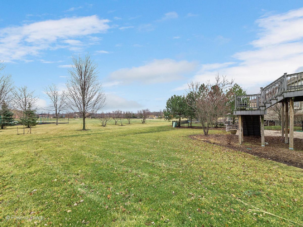
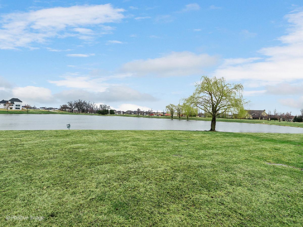
Room Specifics
Total Bedrooms: 4
Bedrooms Above Ground: 4
Bedrooms Below Ground: 0
Dimensions: —
Floor Type: —
Dimensions: —
Floor Type: —
Dimensions: —
Floor Type: —
Full Bathrooms: 5
Bathroom Amenities: Separate Shower,Double Sink,Soaking Tub
Bathroom in Basement: 1
Rooms: —
Basement Description: Finished
Other Specifics
| 3 | |
| — | |
| — | |
| — | |
| — | |
| 87.8X17.9X151.7X86.6X147.9 | |
| — | |
| — | |
| — | |
| — | |
| Not in DB | |
| — | |
| — | |
| — | |
| — |
Tax History
| Year | Property Taxes |
|---|---|
| 2022 | $19,588 |
Contact Agent
Nearby Similar Homes
Nearby Sold Comparables
Contact Agent
Listing Provided By
@properties Christie's International Real Estate


