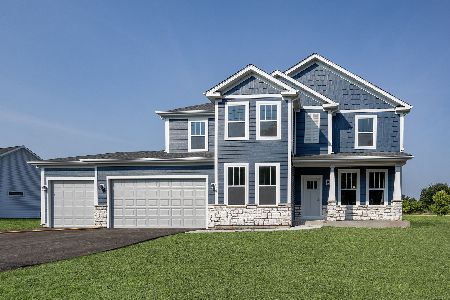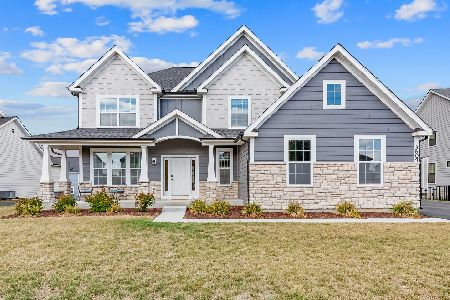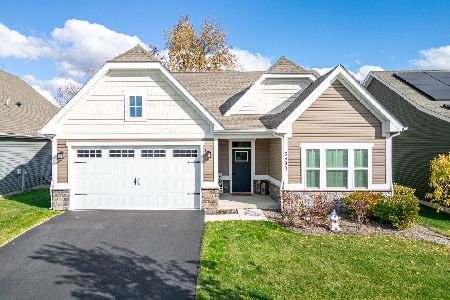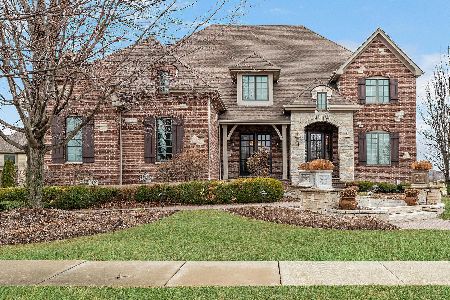3673 Peregrine Way, Elgin, Illinois 60124
$750,000
|
Sold
|
|
| Status: | Closed |
| Sqft: | 0 |
| Cost/Sqft: | — |
| Beds: | 4 |
| Baths: | 5 |
| Year Built: | 2008 |
| Property Taxes: | $0 |
| Days On Market: | 6183 |
| Lot Size: | 0,33 |
Description
Amazing opportunity. Builder's Model w/over $100K in upgrades. Quality & Elegance that will exceed your expectations. 1st flr boasts 10' ceilings, 6" HW flooring. Huge cook's kit w/SS commercial grade appl, custom cabs & granite cntrs. Sunny 2 Sty FR is beaut appointed w/limestone FP. Study w/custom woodwork. Luxury mstr ste features sumptuous ba & huge W/I closet. Incred fin walkout bsmt. Premium lot w/water views.
Property Specifics
| Single Family | |
| — | |
| Traditional | |
| 2008 | |
| Full,Walkout | |
| — | |
| No | |
| 0.33 |
| Kane | |
| Highland Woods | |
| 35 / Monthly | |
| Exercise Facilities,Pool | |
| Public | |
| Public Sewer | |
| 07103162 | |
| 0511231005 |
Nearby Schools
| NAME: | DISTRICT: | DISTANCE: | |
|---|---|---|---|
|
Grade School
Country Trails Elementary School |
301 | — | |
|
Middle School
Central Middle School |
301 | Not in DB | |
|
High School
Central High School |
301 | Not in DB | |
Property History
| DATE: | EVENT: | PRICE: | SOURCE: |
|---|---|---|---|
| 7 Apr, 2009 | Sold | $750,000 | MRED MLS |
| 13 Feb, 2009 | Under contract | $849,000 | MRED MLS |
| 6 Jan, 2009 | Listed for sale | $849,000 | MRED MLS |
| 16 May, 2022 | Sold | $727,000 | MRED MLS |
| 14 Apr, 2022 | Under contract | $765,000 | MRED MLS |
| 29 Mar, 2022 | Listed for sale | $765,000 | MRED MLS |
Room Specifics
Total Bedrooms: 4
Bedrooms Above Ground: 4
Bedrooms Below Ground: 0
Dimensions: —
Floor Type: Carpet
Dimensions: —
Floor Type: Carpet
Dimensions: —
Floor Type: Carpet
Full Bathrooms: 5
Bathroom Amenities: Whirlpool,Separate Shower,Double Sink
Bathroom in Basement: 1
Rooms: Breakfast Room,Den,Exercise Room,Gallery,Game Room,Great Room,Library,Recreation Room,Study,Utility Room-1st Floor
Basement Description: Finished,Exterior Access
Other Specifics
| 3 | |
| Concrete Perimeter | |
| Concrete | |
| Deck, Patio | |
| Landscaped,Pond(s),Water View | |
| 152X86X148X105 | |
| Unfinished | |
| Full | |
| Vaulted/Cathedral Ceilings, Bar-Wet | |
| Double Oven, Range, Microwave, Dishwasher, Refrigerator, Bar Fridge, Washer, Dryer, Disposal | |
| Not in DB | |
| Clubhouse, Pool, Tennis Courts, Sidewalks | |
| — | |
| — | |
| Gas Starter |
Tax History
| Year | Property Taxes |
|---|---|
| 2022 | $19,588 |
Contact Agent
Nearby Similar Homes
Nearby Sold Comparables
Contact Agent
Listing Provided By
Coldwell Banker Residential









