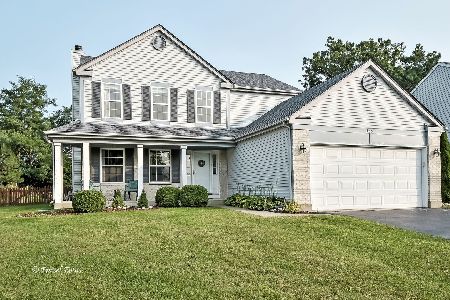368 Greenview Drive, Crystal Lake, Illinois 60014
$243,000
|
Sold
|
|
| Status: | Closed |
| Sqft: | 1,931 |
| Cost/Sqft: | $129 |
| Beds: | 3 |
| Baths: | 3 |
| Year Built: | 1998 |
| Property Taxes: | $7,881 |
| Days On Market: | 2447 |
| Lot Size: | 0,28 |
Description
LOCATION AND TIMING IS EVERYTHING! And this meticulous two story home has a fantastic LOCATION nestled in the back of Greenbrier Park! Just minutes to parks, schools, Metra station & shopping! The TIMING is perfect to revel in the beautiful backyard paradise, floating in the pool or enjoying evenings around the fire pit! Just wait until you see the huge master suite with a walk-in closet, spa like bathroom with double bowl vanity & jacuzzi tub! Two generous sized bedrooms and full guest bathroom on the 2nd floor. Light and bright eat in kitchen features an abundance of gleaming white cabinetry and stainless steel appliances! Cozy family room with a fireplace adjoins the kitchen with french doors leading to the living room which could be used as an office as well. Separate dining room, 1st floor laundry room is off of the garage. Beautifully finished basement with 9 ft. ceilings, oak trim and 6 panel doors with plenty of storage! HOME WARRANTY INCLUDED! Newer roof and hot water heater!
Property Specifics
| Single Family | |
| — | |
| — | |
| 1998 | |
| Full | |
| TWO STORY | |
| No | |
| 0.28 |
| Mc Henry | |
| Greenbrier Park | |
| 0 / Not Applicable | |
| None | |
| Public | |
| Public Sewer | |
| 10406842 | |
| 1903182002 |
Property History
| DATE: | EVENT: | PRICE: | SOURCE: |
|---|---|---|---|
| 1 Aug, 2019 | Sold | $243,000 | MRED MLS |
| 12 Jun, 2019 | Under contract | $249,900 | MRED MLS |
| 6 Jun, 2019 | Listed for sale | $249,900 | MRED MLS |
| 20 Sep, 2020 | Under contract | $0 | MRED MLS |
| 14 Sep, 2020 | Listed for sale | $0 | MRED MLS |
| 19 Aug, 2021 | Sold | $309,000 | MRED MLS |
| 21 Jun, 2021 | Under contract | $299,000 | MRED MLS |
| 12 Jun, 2021 | Listed for sale | $299,000 | MRED MLS |
Room Specifics
Total Bedrooms: 3
Bedrooms Above Ground: 3
Bedrooms Below Ground: 0
Dimensions: —
Floor Type: Carpet
Dimensions: —
Floor Type: Carpet
Full Bathrooms: 3
Bathroom Amenities: Whirlpool,Separate Shower,Double Sink
Bathroom in Basement: 0
Rooms: Recreation Room,Deck
Basement Description: Finished
Other Specifics
| 2 | |
| Concrete Perimeter | |
| Asphalt | |
| Deck, Porch, Above Ground Pool, Storms/Screens, Fire Pit | |
| Landscaped,Mature Trees | |
| 70X144X74X167 | |
| — | |
| Full | |
| Vaulted/Cathedral Ceilings, Hardwood Floors, First Floor Laundry, Walk-In Closet(s) | |
| Range, Microwave, Dishwasher, Refrigerator, Washer, Dryer, Stainless Steel Appliance(s) | |
| Not in DB | |
| Sidewalks, Street Lights, Street Paved | |
| — | |
| — | |
| Attached Fireplace Doors/Screen, Gas Starter |
Tax History
| Year | Property Taxes |
|---|---|
| 2019 | $7,881 |
| 2021 | $8,692 |
Contact Agent
Nearby Similar Homes
Nearby Sold Comparables
Contact Agent
Listing Provided By
Baird & Warner








