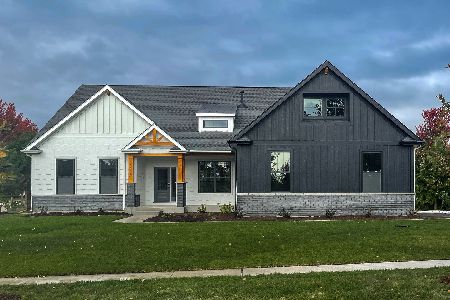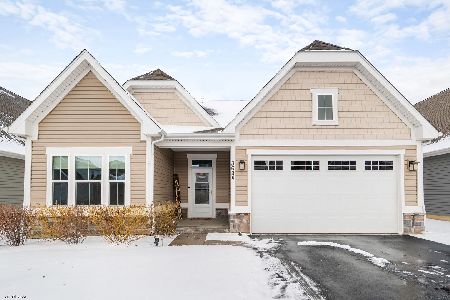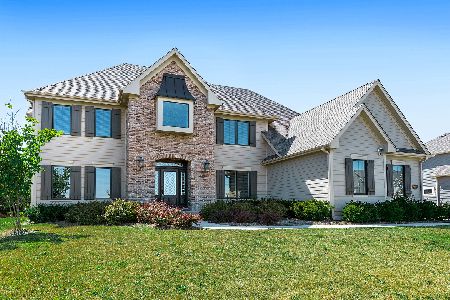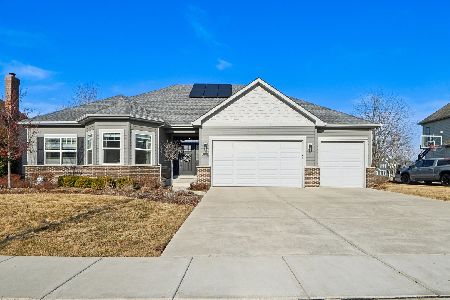3681 Bellamere Lane, Elgin, Illinois 60124
$485,000
|
Sold
|
|
| Status: | Closed |
| Sqft: | 3,900 |
| Cost/Sqft: | $128 |
| Beds: | 5 |
| Baths: | 4 |
| Year Built: | 2015 |
| Property Taxes: | $2,164 |
| Days On Market: | 3556 |
| Lot Size: | 0,29 |
Description
Welcome to luxury! All brick front elevation greets your guests! 2 story entryway w/ leaded glass front door leads into your NEW home. Hardwood floors throughout the main floor. Dramatic double staircase, wrought iron ballasters supporting gorgeous oak railings, w/ open catwalk! Wow! To your right, opulent formal living room w/ rich coffered ceiling, recessed lighting & large bay window. To your left huge formal dining room featuring tray ceiling, cove lighting & wainscotting! Move on to boundless 2 story family room featuring fantastic floor to ceiling brick & stone fireplace that is flanked by windows bringing in warm natural light! Family room is adjacent to the heart of any entertaining home, a well appointed kitchen! Stainless steel, acres of granite, lots of staggered cabinetry w/ crown molding, under cabinet lighting, double oven, huge island/breakfast bar & a butler's pantry featuring a wine cooler! Up to $20,000 rebate available on this home! Call for details before its gone!
Property Specifics
| Single Family | |
| — | |
| — | |
| 2015 | |
| Full | |
| — | |
| No | |
| 0.29 |
| Kane | |
| Highland Woods | |
| 42 / Monthly | |
| Clubhouse,Exercise Facilities | |
| Public | |
| Public Sewer | |
| 09216003 | |
| 0502494014 |
Nearby Schools
| NAME: | DISTRICT: | DISTANCE: | |
|---|---|---|---|
|
Grade School
Country Trails Elementary School |
301 | — | |
|
High School
Central High School |
301 | Not in DB | |
Property History
| DATE: | EVENT: | PRICE: | SOURCE: |
|---|---|---|---|
| 30 Aug, 2016 | Sold | $485,000 | MRED MLS |
| 1 Aug, 2016 | Under contract | $499,900 | MRED MLS |
| — | Last price change | $534,900 | MRED MLS |
| 2 May, 2016 | Listed for sale | $544,900 | MRED MLS |
Room Specifics
Total Bedrooms: 5
Bedrooms Above Ground: 5
Bedrooms Below Ground: 0
Dimensions: —
Floor Type: Carpet
Dimensions: —
Floor Type: Carpet
Dimensions: —
Floor Type: Carpet
Dimensions: —
Floor Type: —
Full Bathrooms: 4
Bathroom Amenities: Whirlpool,Separate Shower,Double Sink
Bathroom in Basement: 0
Rooms: Bedroom 5,Mud Room
Basement Description: Bathroom Rough-In
Other Specifics
| 3 | |
| Concrete Perimeter | |
| Concrete | |
| — | |
| Landscaped,Water View | |
| 95X125 | |
| — | |
| Full | |
| Vaulted/Cathedral Ceilings, Hardwood Floors, First Floor Bedroom, In-Law Arrangement, First Floor Laundry, First Floor Full Bath | |
| Double Oven, Microwave, Dishwasher, Refrigerator, Disposal, Stainless Steel Appliance(s), Wine Refrigerator | |
| Not in DB | |
| Clubhouse, Pool, Sidewalks, Street Lights, Street Paved | |
| — | |
| — | |
| — |
Tax History
| Year | Property Taxes |
|---|---|
| 2016 | $2,164 |
Contact Agent
Nearby Similar Homes
Nearby Sold Comparables
Contact Agent
Listing Provided By
Keller Williams Fox Valley Realty










