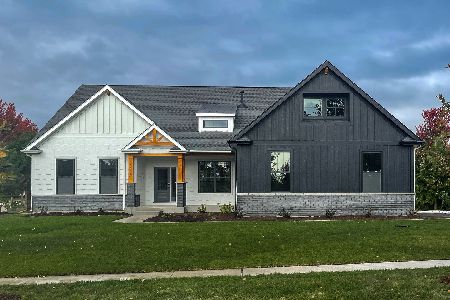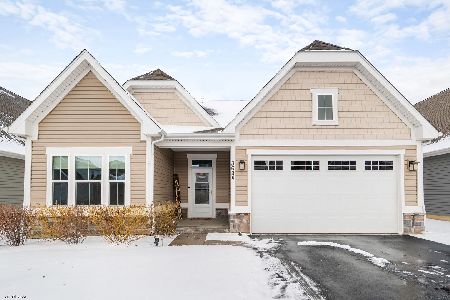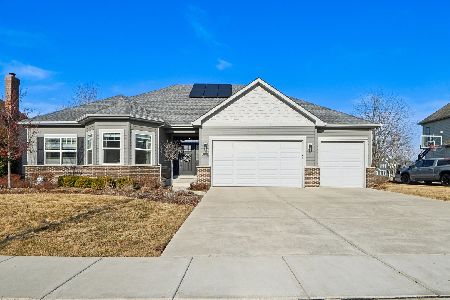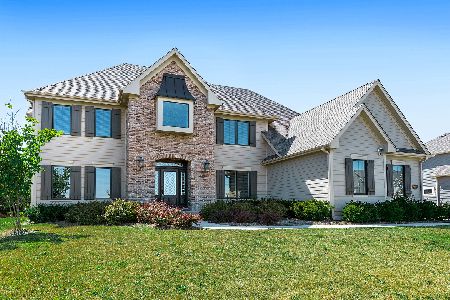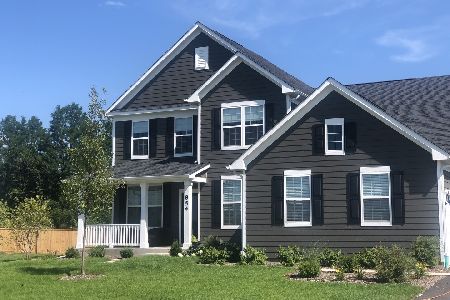3684 Broadleaf Avenue, Elgin, Illinois 60124
$453,000
|
Sold
|
|
| Status: | Closed |
| Sqft: | 3,294 |
| Cost/Sqft: | $144 |
| Beds: | 4 |
| Baths: | 4 |
| Year Built: | 2008 |
| Property Taxes: | $15,252 |
| Days On Market: | 5037 |
| Lot Size: | 0,27 |
Description
Fabulous custom home in the desirable Highland Woods neighborhood! Stunning kitchen w/custom cabinets, granite counters & stone backsplash.Home features beautiful trim, hardwood floors, granite counters in all baths,& custom T staircase. Great curb appeal w/professional landscaping, accent lighting, & weather-automated irrigation system. Walk-in closets and tray ceilings in all bedrooms. Better than new - a must see!
Property Specifics
| Single Family | |
| — | |
| Traditional | |
| 2008 | |
| Full | |
| ANDREW | |
| No | |
| 0.27 |
| Kane | |
| Highland Woods | |
| 35 / Monthly | |
| Insurance,Clubhouse,Pool,Exterior Maintenance | |
| Public | |
| Public Sewer | |
| 08040920 | |
| 0502494006 |
Nearby Schools
| NAME: | DISTRICT: | DISTANCE: | |
|---|---|---|---|
|
Grade School
Country Trails Elementary School |
301 | — | |
|
Middle School
Prairie Knolls Middle School |
301 | Not in DB | |
|
High School
Central High School |
301 | Not in DB | |
Property History
| DATE: | EVENT: | PRICE: | SOURCE: |
|---|---|---|---|
| 21 May, 2010 | Sold | $492,088 | MRED MLS |
| 6 Apr, 2010 | Under contract | $499,900 | MRED MLS |
| — | Last price change | $509,900 | MRED MLS |
| 30 Oct, 2008 | Listed for sale | $659,900 | MRED MLS |
| 31 Aug, 2012 | Sold | $453,000 | MRED MLS |
| 18 Jul, 2012 | Under contract | $474,900 | MRED MLS |
| — | Last price change | $479,900 | MRED MLS |
| 12 Apr, 2012 | Listed for sale | $479,900 | MRED MLS |
Room Specifics
Total Bedrooms: 4
Bedrooms Above Ground: 4
Bedrooms Below Ground: 0
Dimensions: —
Floor Type: Carpet
Dimensions: —
Floor Type: Carpet
Dimensions: —
Floor Type: Carpet
Full Bathrooms: 4
Bathroom Amenities: Whirlpool,Separate Shower,Double Sink,Full Body Spray Shower
Bathroom in Basement: 0
Rooms: Breakfast Room,Den,Foyer,Sitting Room
Basement Description: Unfinished,Bathroom Rough-In
Other Specifics
| 3 | |
| Concrete Perimeter | |
| Concrete | |
| Deck | |
| — | |
| 126X95 | |
| Full | |
| Full | |
| Vaulted/Cathedral Ceilings, Bar-Wet, Hardwood Floors, First Floor Laundry | |
| Range, Microwave, Dishwasher, Disposal, Stainless Steel Appliance(s) | |
| Not in DB | |
| Clubhouse, Pool, Tennis Courts | |
| — | |
| — | |
| Gas Starter |
Tax History
| Year | Property Taxes |
|---|---|
| 2012 | $15,252 |
Contact Agent
Nearby Similar Homes
Nearby Sold Comparables
Contact Agent
Listing Provided By
Coldwell Banker Residential Brokerage



