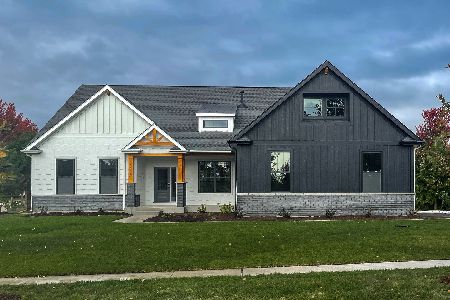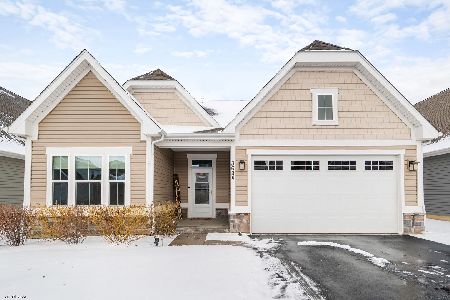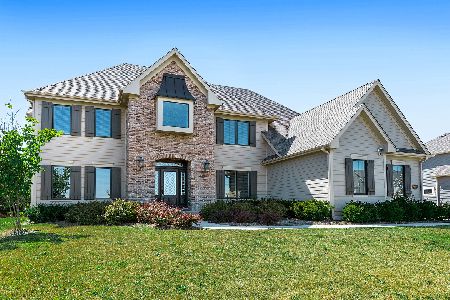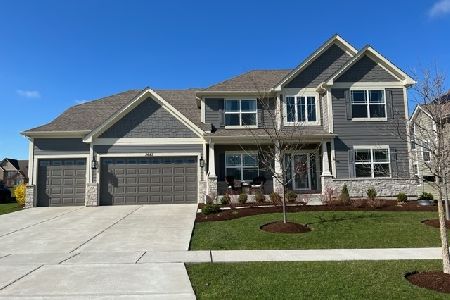3683 Bellamere Lane, Elgin, Illinois 60124
$526,870
|
Sold
|
|
| Status: | Closed |
| Sqft: | 3,478 |
| Cost/Sqft: | $152 |
| Beds: | 5 |
| Baths: | 4 |
| Year Built: | 2017 |
| Property Taxes: | $16,834 |
| Days On Market: | 1966 |
| Lot Size: | 0,30 |
Description
GORGEOUS 5BR, 4BA DeMarco former model home boasts many custom upgrades and fantastic new price! Two story foyer with tray ceiling, custom chandelier leads to office with glass paneled doors and formal Dining Room with crown molding, wainscoting and custom light chandelier. Gourmet Eat-In Kitchen has custom soft close 42" cabinetry, granite countertops, high-end stainless steel appliances, custom hood, island, tile backsplash, 2 pantries and sliding glass door to backyard. Kitchen opens to Family Room with custom gas start fireplace with custom floating shelving and cabinetry. 5th Bedroom located on first floor with full bath with custom tiled shower for guests or possible in-law. Mud Room has built in locker station and boot bench for organization. First floor Laundry Room has cabinetry, washtub! Exquisite Master Suite with double trayed ceiling, custom millwork and crown molding, expansive master closet is 18x12! Master Bath has enormous custom tile shower, large soaker tub, dual vanities with quartz countertops. Bedroom 2 has private bath and walk in closet. Bedrooms 3 & 4 share jack and jill bath with linen closet in hall, both with walk in closets as well. This home also boasts a 24 panel Solgen Power solar system (owned) that produces approximately $1200 worth of electricity each year, you won't believe how low your electricity bills are! This Smart Home also has a Sense device home energy monitor, NEST thermostats, Ring doorbell, Ring security system (3 exterior cameras w/ solar chargers, window sensors on main/lower levels and all exterior doors and 2 water leak detection sensors in basement) and Chamberlain myQ smart garage door openers. Two panel doors throughout, Extra refrigerator in garage stays, NewAge storage cabinets in garage stay! Clubhouse Community Owner's Club includes pool, tennis and basketball courts,trails, sand volleyball, exercise facility and onsite Country Trails Elementary School within walking distance from home! Show and sell!
Property Specifics
| Single Family | |
| — | |
| Traditional | |
| 2017 | |
| Full | |
| — | |
| No | |
| 0.3 |
| Kane | |
| Highland Woods | |
| 59 / Monthly | |
| Clubhouse,Exercise Facilities,Pool | |
| Public | |
| Public Sewer | |
| 10849876 | |
| 0502494013 |
Nearby Schools
| NAME: | DISTRICT: | DISTANCE: | |
|---|---|---|---|
|
Grade School
Country Trails Elementary School |
301 | — | |
|
Middle School
Prairie Knolls Middle School |
301 | Not in DB | |
|
High School
Central High School |
301 | Not in DB | |
Property History
| DATE: | EVENT: | PRICE: | SOURCE: |
|---|---|---|---|
| 17 Dec, 2018 | Sold | $550,000 | MRED MLS |
| 30 Nov, 2018 | Under contract | $559,900 | MRED MLS |
| 9 Jul, 2018 | Listed for sale | $559,900 | MRED MLS |
| 20 Nov, 2020 | Sold | $526,870 | MRED MLS |
| 12 Sep, 2020 | Under contract | $529,900 | MRED MLS |
| 8 Sep, 2020 | Listed for sale | $529,900 | MRED MLS |
| 2 Mar, 2022 | Sold | $639,000 | MRED MLS |
| 3 Jan, 2022 | Under contract | $649,000 | MRED MLS |
| 10 Dec, 2021 | Listed for sale | $649,000 | MRED MLS |
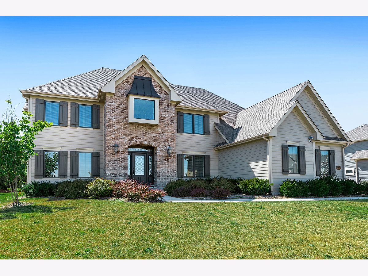
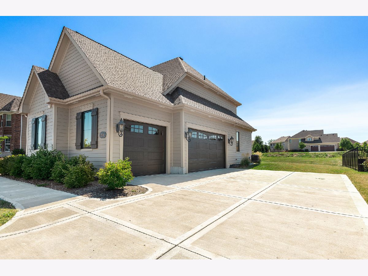
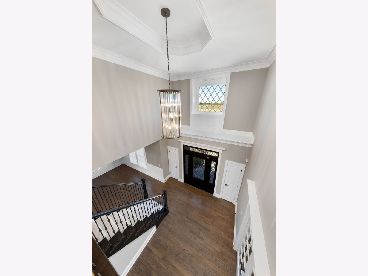
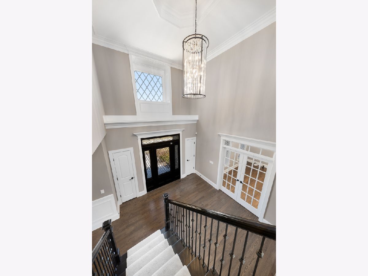
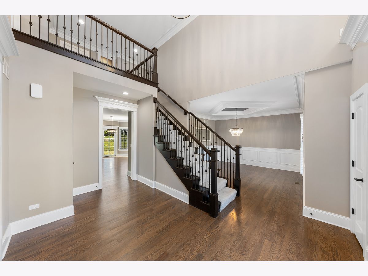
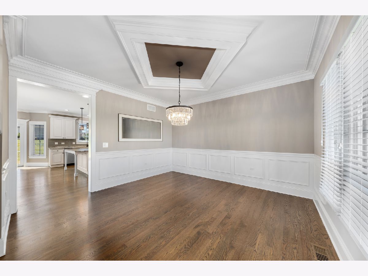
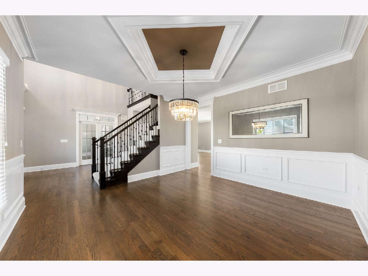
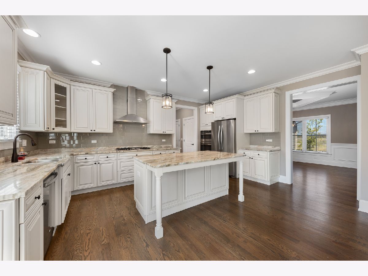
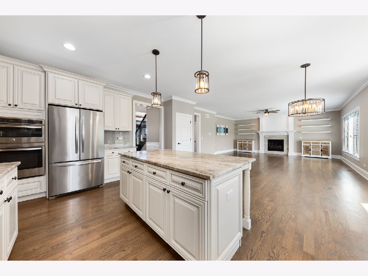
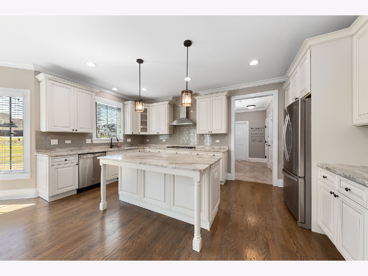
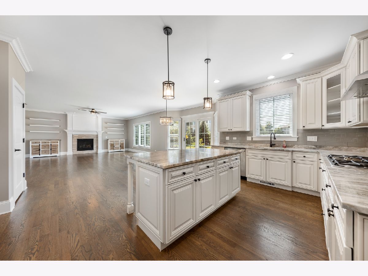
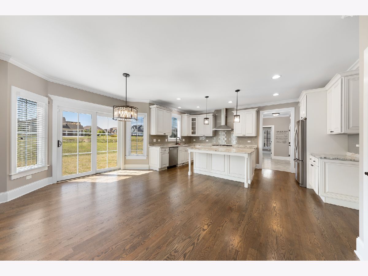
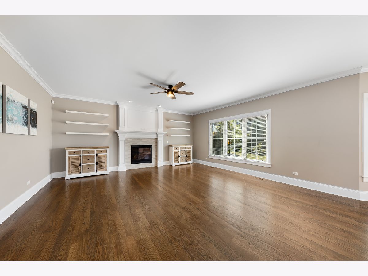
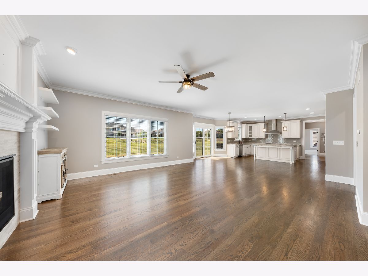
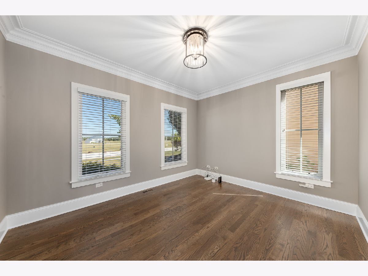
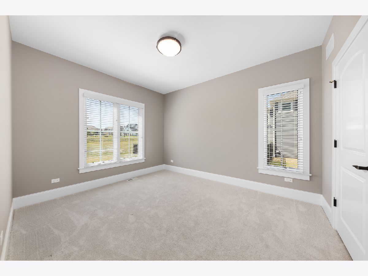
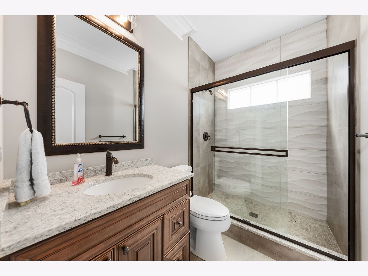
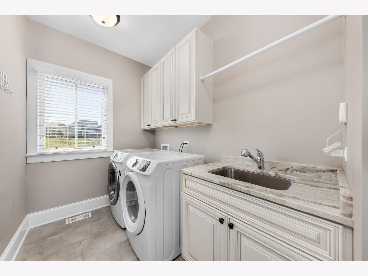
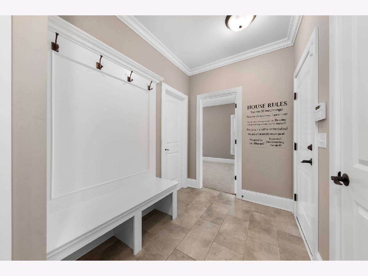
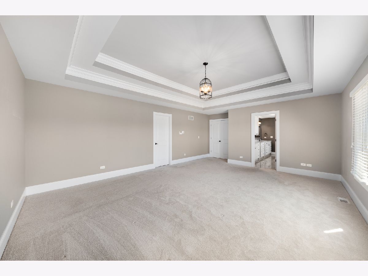
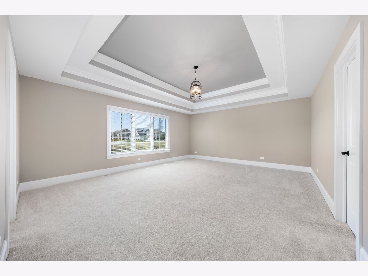
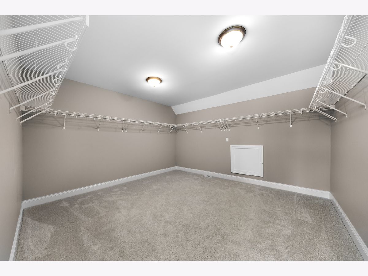
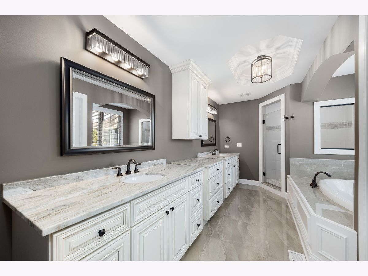
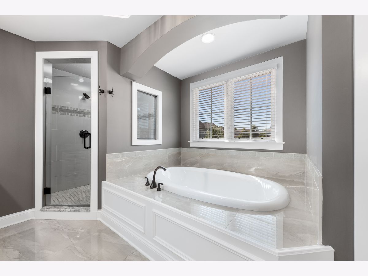
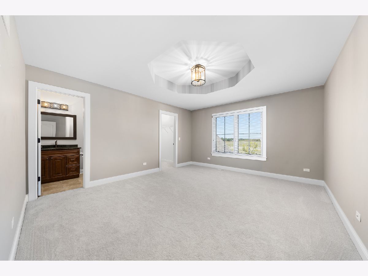
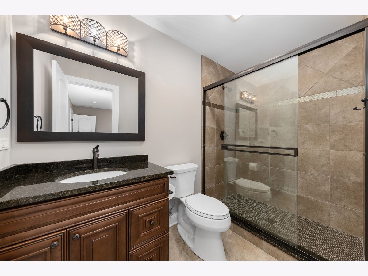
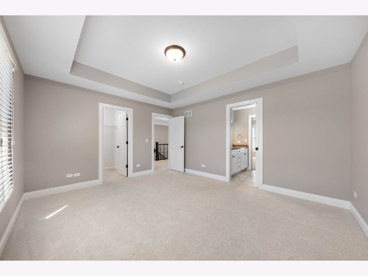
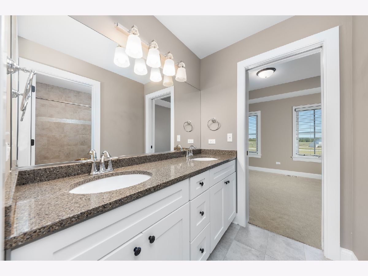
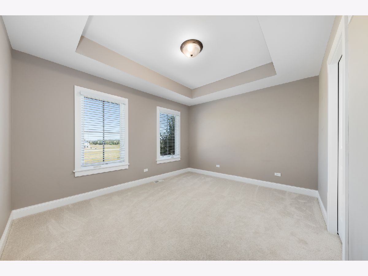
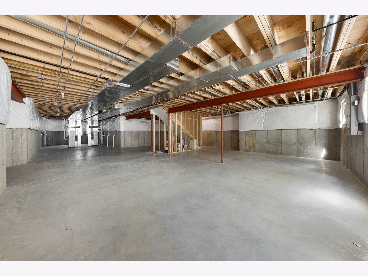
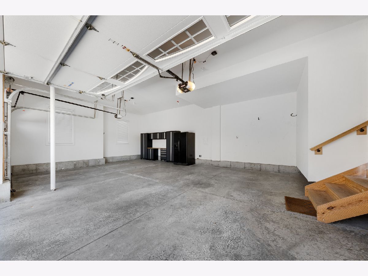
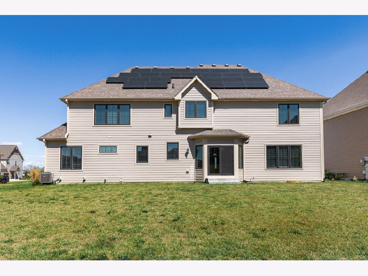
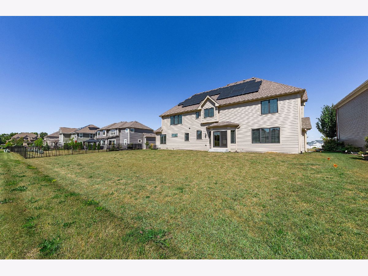
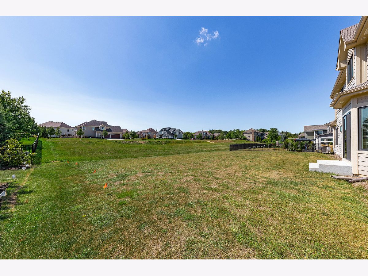
Room Specifics
Total Bedrooms: 5
Bedrooms Above Ground: 5
Bedrooms Below Ground: 0
Dimensions: —
Floor Type: Carpet
Dimensions: —
Floor Type: Carpet
Dimensions: —
Floor Type: Carpet
Dimensions: —
Floor Type: —
Full Bathrooms: 4
Bathroom Amenities: Double Sink,Soaking Tub
Bathroom in Basement: 0
Rooms: Bedroom 5,Foyer,Mud Room,Walk In Closet,Office
Basement Description: Unfinished,Bathroom Rough-In
Other Specifics
| 3 | |
| Concrete Perimeter | |
| Concrete | |
| — | |
| Landscaped | |
| 126 X 97 | |
| — | |
| Full | |
| Hardwood Floors, First Floor Bedroom, First Floor Laundry, First Floor Full Bath, Built-in Features, Walk-In Closet(s) | |
| Double Oven, Microwave, Dishwasher, Refrigerator, Washer, Dryer, Disposal, Stainless Steel Appliance(s), Cooktop, Range Hood, Gas Cooktop, Range Hood | |
| Not in DB | |
| Clubhouse, Park, Pool, Tennis Court(s), Lake, Sidewalks, Street Lights | |
| — | |
| — | |
| Gas Log, Gas Starter |
Tax History
| Year | Property Taxes |
|---|---|
| 2020 | $16,834 |
Contact Agent
Nearby Similar Homes
Nearby Sold Comparables
Contact Agent
Listing Provided By
Capital Asset Group Inc.



