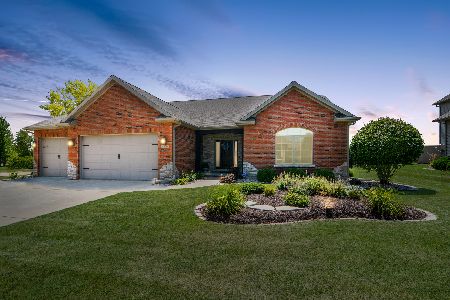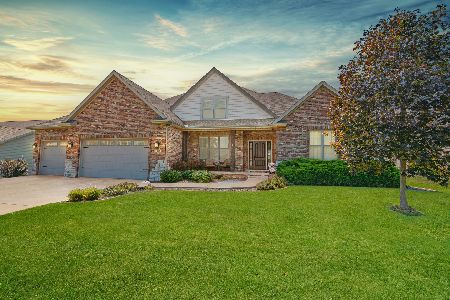3683 Yellowstone Drive, Normal, Illinois 61761
$440,000
|
Sold
|
|
| Status: | Closed |
| Sqft: | 2,494 |
| Cost/Sqft: | $180 |
| Beds: | 3 |
| Baths: | 4 |
| Year Built: | 2013 |
| Property Taxes: | $12,882 |
| Days On Market: | 3103 |
| Lot Size: | 0,00 |
Description
Stunning custom built 1.5 Story Home in Trails on Sunset, one owner Jim O'Neal home w/three bedrms 3.5 bath. Tons of upgrades residing on terrific spacious corner lot. Incredible landscaping front to rear, all steel fencing, oversized patio and 3 car garage. Open cathedral family rm kitchen combination. Open foyer w/staircase to guest suite & bath. Wood flooring viewing family rm w/fireplace. Gourmet kitchen w/double oven, high end cabinetry, quartz high end appliances, work island, & walk-in pantry. Main level laundry. Hunter Douglas window blinds. Spacious master suite w/master bath & walk-in closets. Huge lower level ready to finish. R/I for Central Vac. Home also features audio, air purifier, water backup & sump pump, 3 zones heating, brick and stone front.
Property Specifics
| Single Family | |
| — | |
| Traditional | |
| 2013 | |
| Full | |
| — | |
| No | |
| — |
| Mc Lean | |
| Trails On Sunset Lake | |
| 450 / Annual | |
| — | |
| Public | |
| Public Sewer | |
| 10221542 | |
| 1519352010 |
Nearby Schools
| NAME: | DISTRICT: | DISTANCE: | |
|---|---|---|---|
|
Grade School
Grove Elementary |
5 | — | |
|
Middle School
Chiddix Jr High |
5 | Not in DB | |
|
High School
Normal Community High School |
5 | Not in DB | |
Property History
| DATE: | EVENT: | PRICE: | SOURCE: |
|---|---|---|---|
| 31 Aug, 2017 | Sold | $440,000 | MRED MLS |
| 25 Jul, 2017 | Under contract | $449,500 | MRED MLS |
| 25 Jul, 2017 | Listed for sale | $449,500 | MRED MLS |
| 18 Aug, 2023 | Sold | $540,000 | MRED MLS |
| 15 Jul, 2023 | Under contract | $525,000 | MRED MLS |
| 13 Jul, 2023 | Listed for sale | $525,000 | MRED MLS |
Room Specifics
Total Bedrooms: 3
Bedrooms Above Ground: 3
Bedrooms Below Ground: 0
Dimensions: —
Floor Type: Hardwood
Dimensions: —
Floor Type: Carpet
Full Bathrooms: 4
Bathroom Amenities: —
Bathroom in Basement: —
Rooms: Foyer
Basement Description: Unfinished
Other Specifics
| 3 | |
| — | |
| — | |
| Patio | |
| Mature Trees,Landscaped | |
| 109 X 129 | |
| — | |
| Full | |
| First Floor Full Bath, Vaulted/Cathedral Ceilings, Walk-In Closet(s) | |
| Dishwasher, Refrigerator, Range, Microwave | |
| Not in DB | |
| — | |
| — | |
| — | |
| Gas Log, Attached Fireplace Doors/Screen |
Tax History
| Year | Property Taxes |
|---|---|
| 2017 | $12,882 |
| 2023 | $14,615 |
Contact Agent
Nearby Similar Homes
Nearby Sold Comparables
Contact Agent
Listing Provided By
RE/MAX Choice










