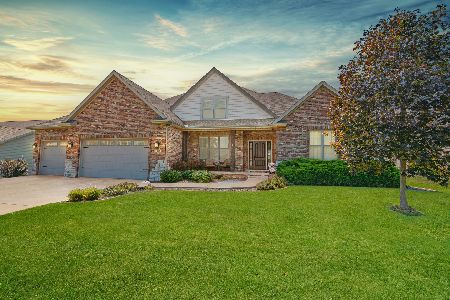3683 Yellowstone Drive, Normal, Illinois 61761
$540,000
|
Sold
|
|
| Status: | Closed |
| Sqft: | 4,678 |
| Cost/Sqft: | $112 |
| Beds: | 3 |
| Baths: | 4 |
| Year Built: | 2013 |
| Property Taxes: | $14,615 |
| Days On Market: | 924 |
| Lot Size: | 0,32 |
Description
Welcome to the epitome of luxury living in Trails on Sunset Lake! This stunning custom-built 1.5-story home, strategically positioned on a fenced corner lot, exudes regal charm and boasts impeccable curb appeal. With an open floor plan and an array of exquisite features, this residence offers the utmost in comfort and sophistication. Upon entering, you will be captivated by the grandeur of the home. The main level showcases 2 spacious bedrooms, one of which is the elegant primary bedroom. Hardwood flooring graces most of the living spaces, complemented by high ceilings and custom trim throughout, creating an atmosphere of refined opulence. The family room is a true showstopper, with its cathedral ceiling, gas fireplace adorned with a stone surround, and built-in shelving that adds both functionality and style. Flowing seamlessly from the family room is the eat-in kitchen, designed to satisfy the needs of even the most discerning chef. Custom cabinets with convenient pull-out drawers, a stunning stone backsplash, and sumptuous granite countertops set the stage for culinary excellence. The kitchen is equipped with a top-of-the-line stainless steel appliance package, including a 5-burner gas cooktop and double wall oven. A huge walk-in pantry provides ample storage space, ensuring all culinary essentials are close at hand. The primary bedroom is a sanctuary of tranquility, featuring a trey ceiling, a generously sized walk-in closet, and an en suite bath that epitomizes luxury. Pamper yourself in the soaker tub, indulge in the double vanity, or revel in the tile shower, all meticulously designed to create a spa-like experience. Another bedroom, located on the main level, boasts a cathedral ceiling and a stylish en suite bath, offering privacy and comfort to guests or family members. Ascending to the second floor, you will find the third bedroom, complete with an en suite bath and a walk-in closet, providing a haven of relaxation and privacy. For added convenience, the laundry room is thoughtfully located on the first floor and features a sink and maple cabinets, combining functionality with elegance. Prepare to be amazed by the recently finished basement, designed for entertainment and enjoyment. It features a well-appointed wet bar, complete with a full refrigerator, microwave, quartz countertops, custom cabinetry, and beautiful tile flooring. The sprawling family room in the basement is an ideal space for hosting gatherings, with a projector and large screen enhancing the cinematic experience. Additionally, the basement encompasses a fourth bedroom, a full bath, and a fifth bedroom, currently used as a luxurious closet. A generous 34 x 15 storage area ensures ample space for storing belongings. This luxury home in Trails on Sunset Lake is a testament to the meticulous craftsmanship and extraordinary attention to detail that Builder Jim O'Neil is known for. Offering a harmonious blend of elegance, comfort, and entertainment possibilities, it presents a unique opportunity to indulge in a lifestyle of unparalleled refinement. Don't miss your chance to own this exceptional property and make it your own.
Property Specifics
| Single Family | |
| — | |
| — | |
| 2013 | |
| — | |
| — | |
| No | |
| 0.32 |
| Mc Lean | |
| Trails On Sunset Lake | |
| 400 / Annual | |
| — | |
| — | |
| — | |
| 11831302 | |
| 1519352010 |
Nearby Schools
| NAME: | DISTRICT: | DISTANCE: | |
|---|---|---|---|
|
Grade School
Grove Elementary |
5 | — | |
|
Middle School
Chiddix Jr High |
5 | Not in DB | |
|
High School
Normal Community High School |
5 | Not in DB | |
Property History
| DATE: | EVENT: | PRICE: | SOURCE: |
|---|---|---|---|
| 31 Aug, 2017 | Sold | $440,000 | MRED MLS |
| 25 Jul, 2017 | Under contract | $449,500 | MRED MLS |
| 25 Jul, 2017 | Listed for sale | $449,500 | MRED MLS |
| 18 Aug, 2023 | Sold | $540,000 | MRED MLS |
| 15 Jul, 2023 | Under contract | $525,000 | MRED MLS |
| 13 Jul, 2023 | Listed for sale | $525,000 | MRED MLS |
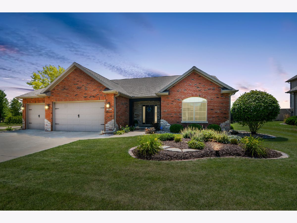
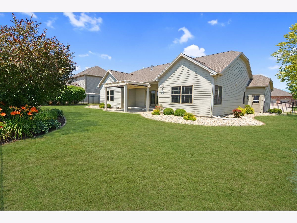
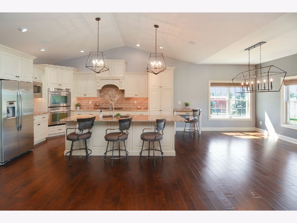
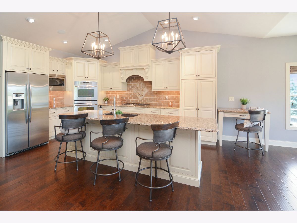
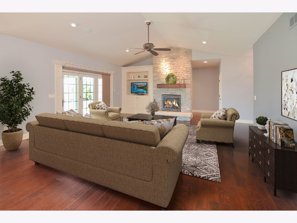
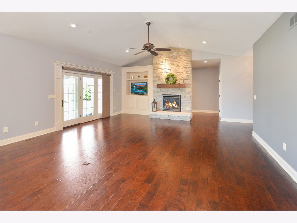
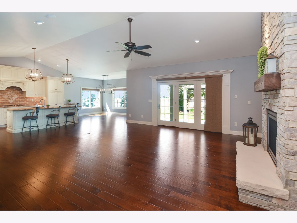
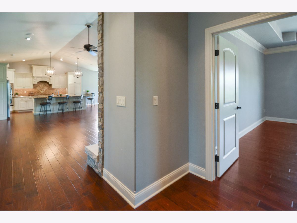
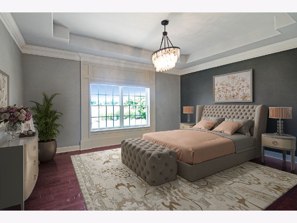
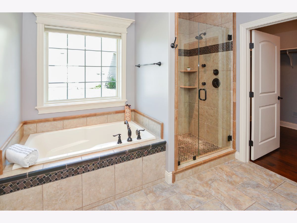
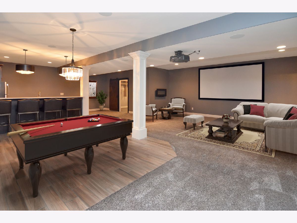
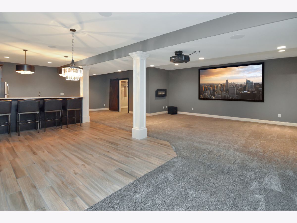
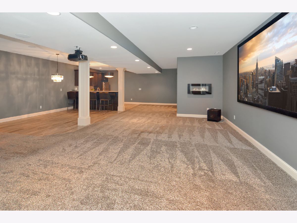
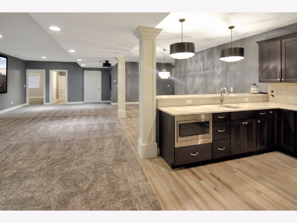
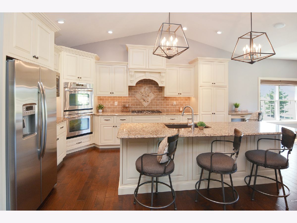
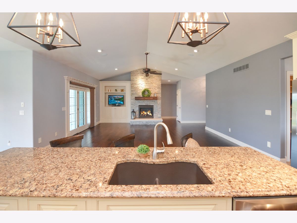
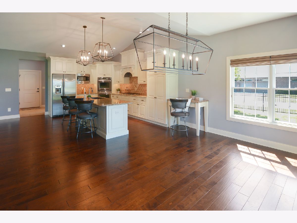
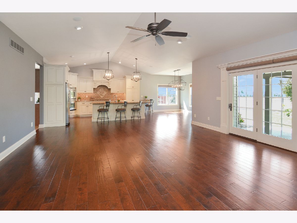
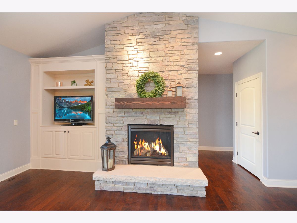
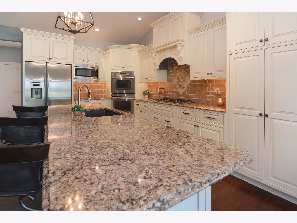
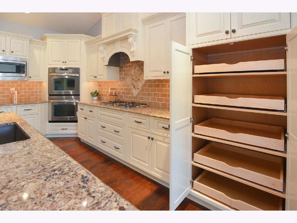
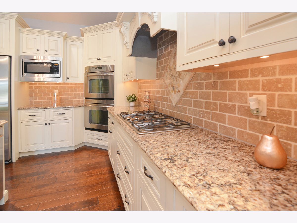
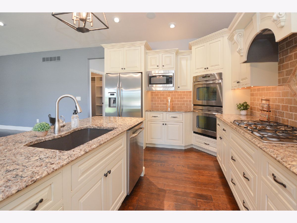
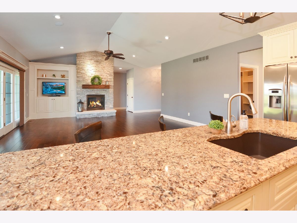
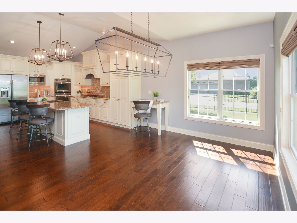
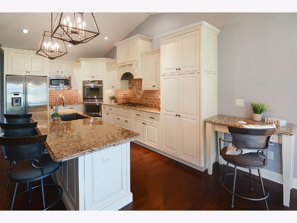
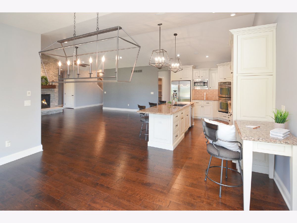
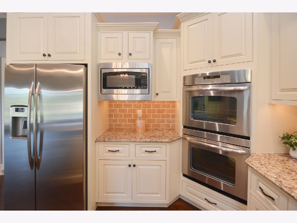
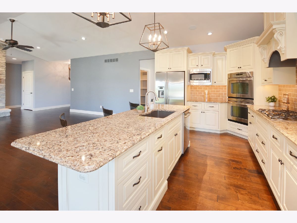
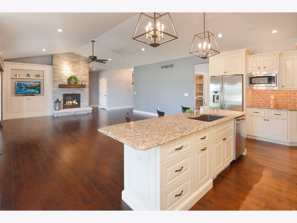
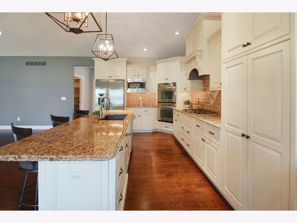
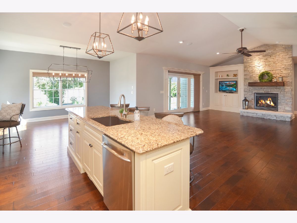
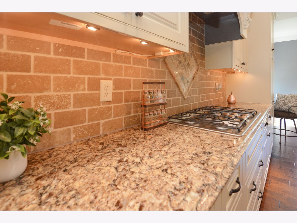
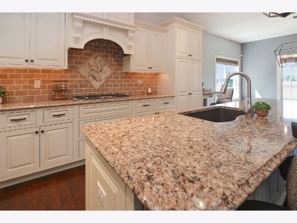
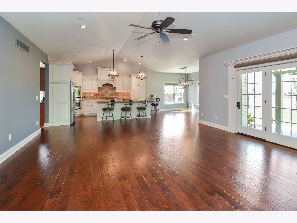
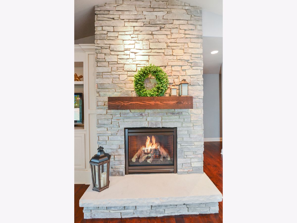
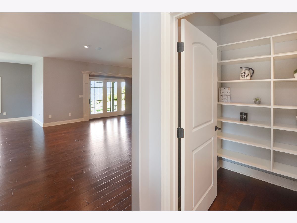
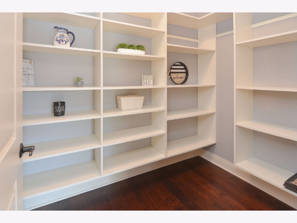
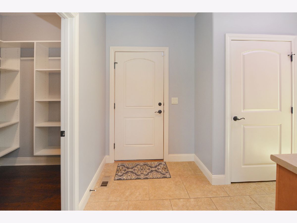
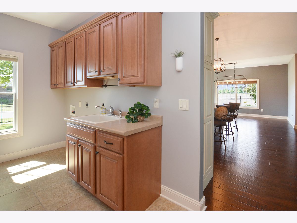
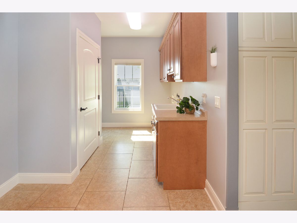
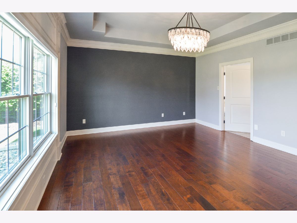
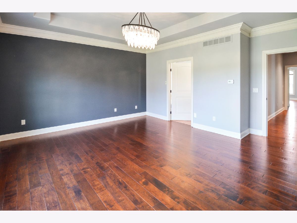
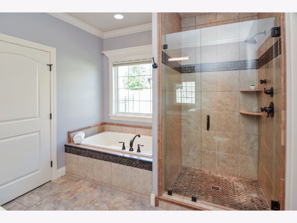
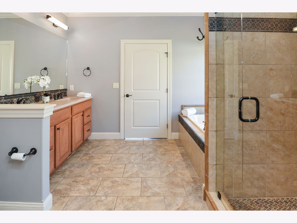
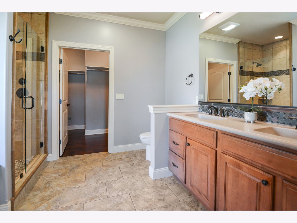
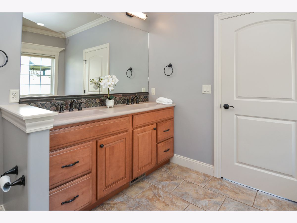
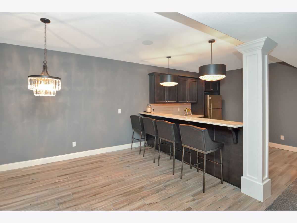
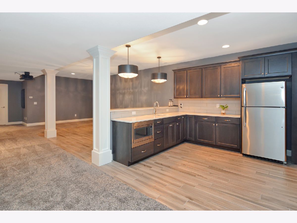
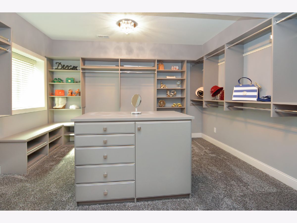
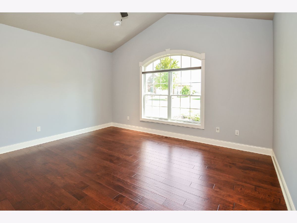
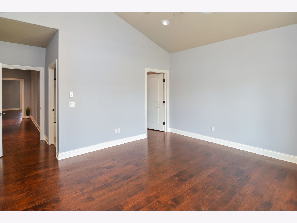
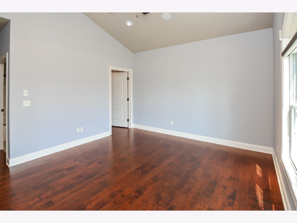
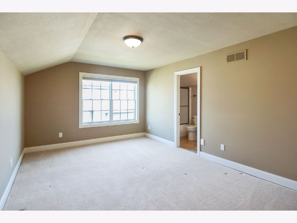
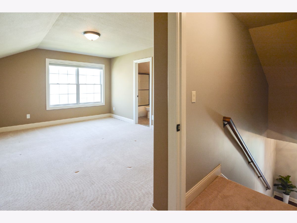
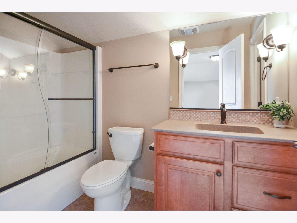
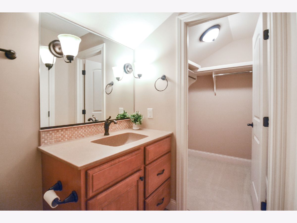
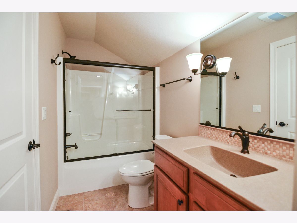
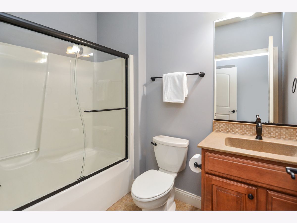
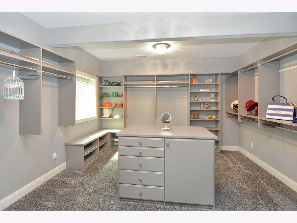
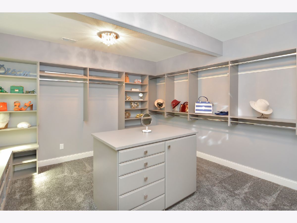
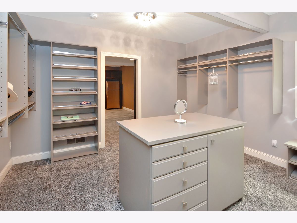
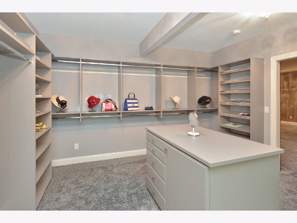
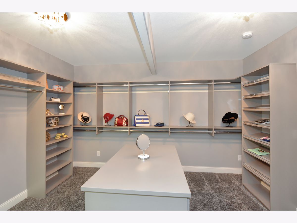
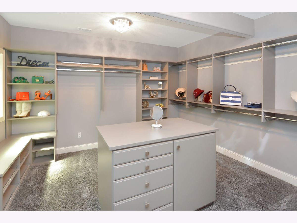
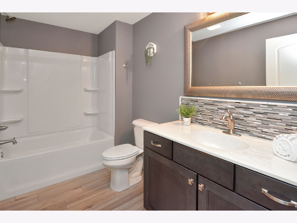
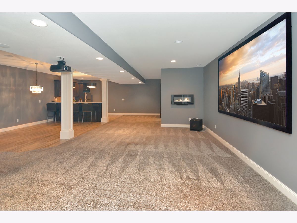
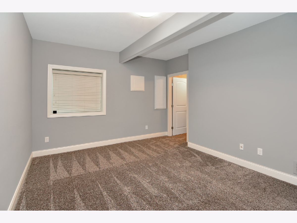
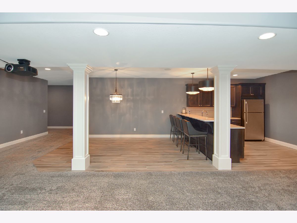
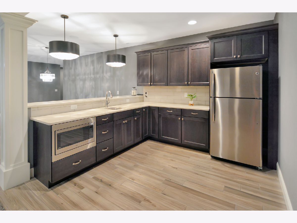
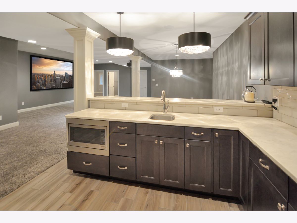
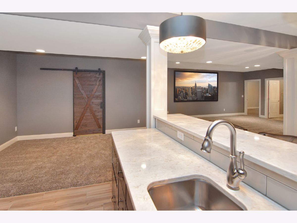
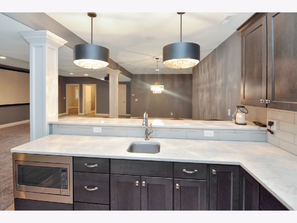
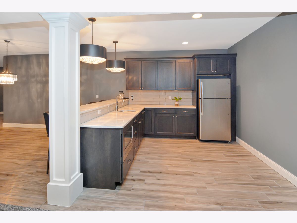
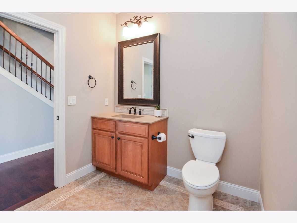
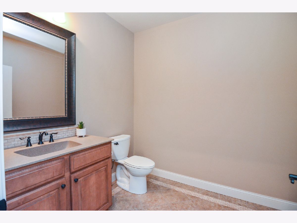
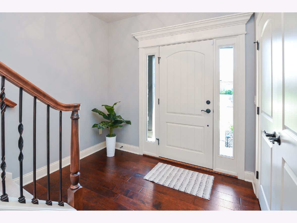
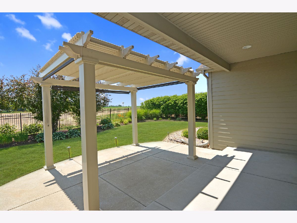
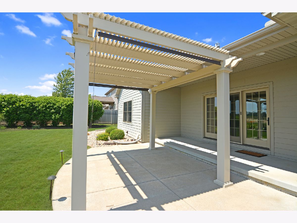
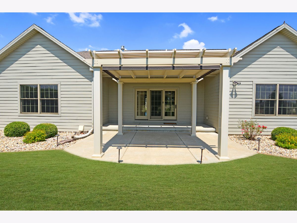
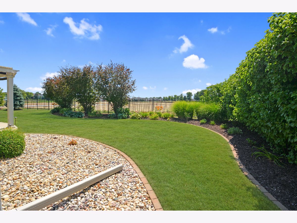
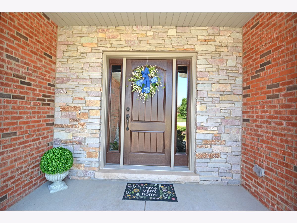
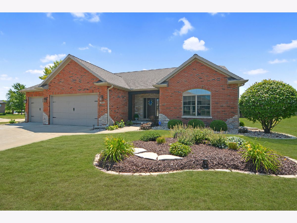
Room Specifics
Total Bedrooms: 5
Bedrooms Above Ground: 3
Bedrooms Below Ground: 2
Dimensions: —
Floor Type: —
Dimensions: —
Floor Type: —
Dimensions: —
Floor Type: —
Dimensions: —
Floor Type: —
Full Bathrooms: 4
Bathroom Amenities: Separate Shower,Double Sink,Soaking Tub
Bathroom in Basement: 1
Rooms: —
Basement Description: Unfinished
Other Specifics
| 3 | |
| — | |
| Concrete | |
| — | |
| — | |
| 109 X 129 | |
| — | |
| — | |
| — | |
| — | |
| Not in DB | |
| — | |
| — | |
| — | |
| — |
Tax History
| Year | Property Taxes |
|---|---|
| 2017 | $12,882 |
| 2023 | $14,615 |
Contact Agent
Nearby Similar Homes
Nearby Sold Comparables
Contact Agent
Listing Provided By
BHHS Central Illinois, REALTORS







