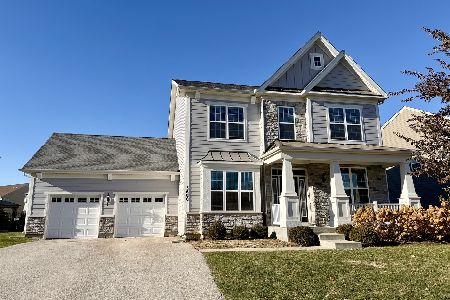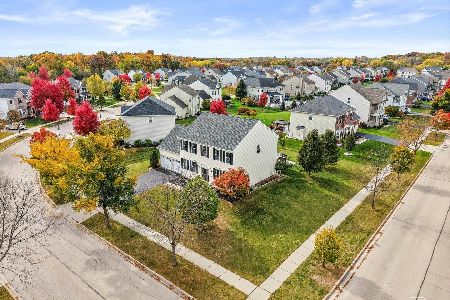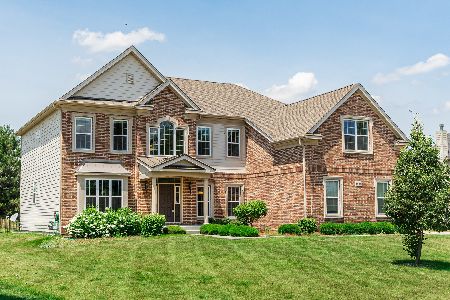3684 Open Parkway, Elgin, Illinois 60124
$570,000
|
Sold
|
|
| Status: | Closed |
| Sqft: | 3,988 |
| Cost/Sqft: | $144 |
| Beds: | 4 |
| Baths: | 5 |
| Year Built: | 2011 |
| Property Taxes: | $14,953 |
| Days On Market: | 1153 |
| Lot Size: | 0,40 |
Description
Beautiful home with an open floor plan located in desirable Bowes Creek Country Club. Gorgeous eat-in kitchen featuring a large island, breakfast bar, crown molding, granite, stainless steel appliances and walk in pantry. 2-Story family room with floor to ceiling brick fireplace. First floor den with double French door entry and built in book shelves. Formal dining room with chair rail and crown molding. Master suite offers a sitting room, columns, 3 walk in closets w/designer organizers, make up area and double door entry. Luxury Master bath with it's own thermostat. Princess suite with private bath. Full finished basement with full bath, theatre room, custom bar, 2 wine refrigerators and recreation area. Hardwood flooring throughout the main floor. 2-Story foyer. Brick front exterior. Yard features trellis, custom patio and deck. Subdivision offers golf course, clubhouse, parks and walking trails. Burling school district 301. Playset included. You will be impressed!
Property Specifics
| Single Family | |
| — | |
| — | |
| 2011 | |
| — | |
| DUKE-WILLIAMSBURG | |
| No | |
| 0.4 |
| Kane | |
| Bowes Creek Country Club | |
| 476 / Annual | |
| — | |
| — | |
| — | |
| 11680934 | |
| 0535270003 |
Nearby Schools
| NAME: | DISTRICT: | DISTANCE: | |
|---|---|---|---|
|
Grade School
Howard B Thomas Grade School |
301 | — | |
|
Middle School
Prairie Knolls Middle School |
301 | Not in DB | |
|
High School
Central High School |
301 | Not in DB | |
Property History
| DATE: | EVENT: | PRICE: | SOURCE: |
|---|---|---|---|
| 9 Sep, 2016 | Sold | $404,000 | MRED MLS |
| 8 Jul, 2016 | Under contract | $422,500 | MRED MLS |
| — | Last price change | $427,500 | MRED MLS |
| 30 May, 2016 | Listed for sale | $427,500 | MRED MLS |
| 23 Jan, 2023 | Sold | $570,000 | MRED MLS |
| 22 Dec, 2022 | Under contract | $575,000 | MRED MLS |
| 30 Nov, 2022 | Listed for sale | $575,000 | MRED MLS |
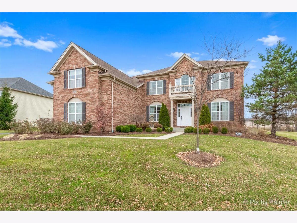
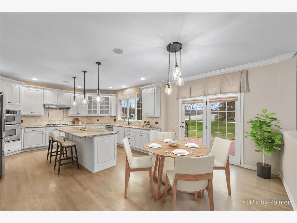
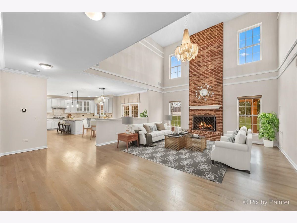
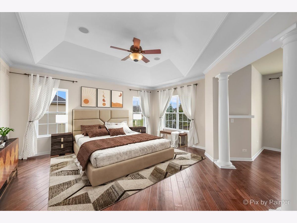
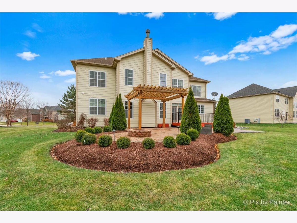
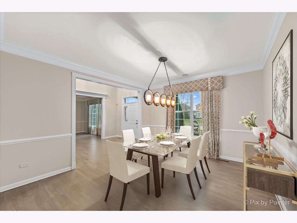
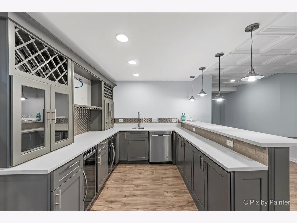
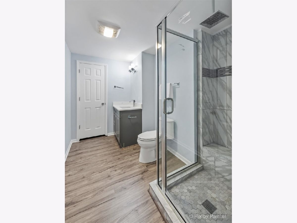
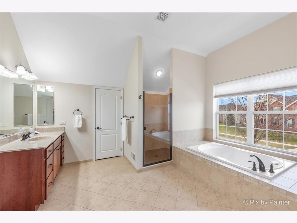
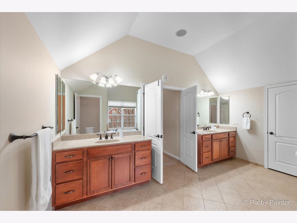
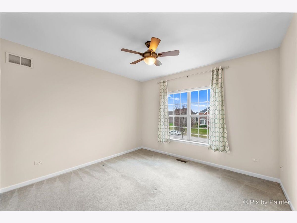
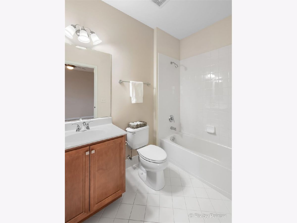
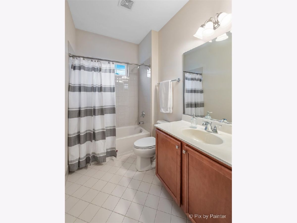
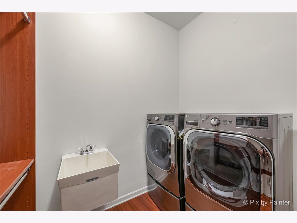
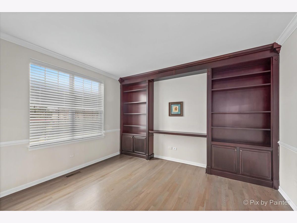
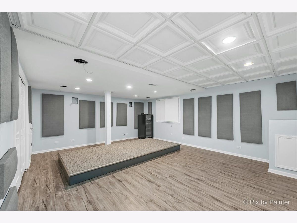
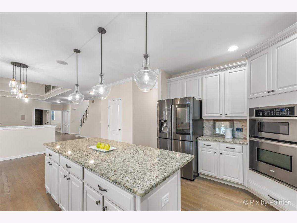
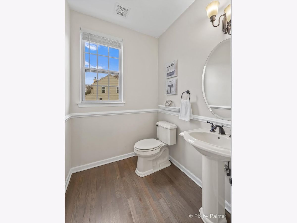
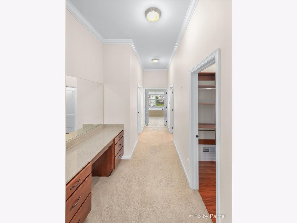
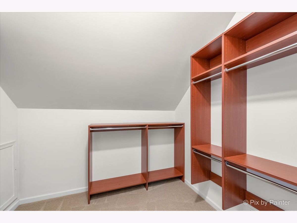
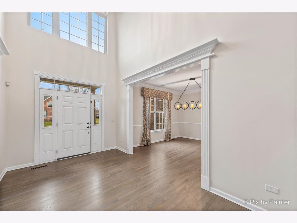
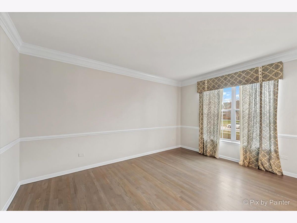
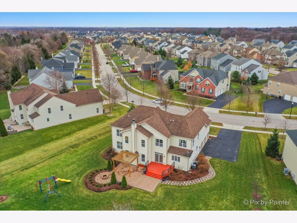
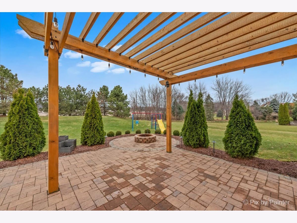
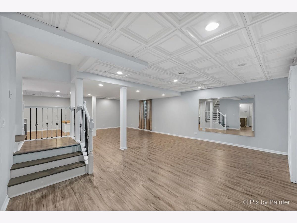
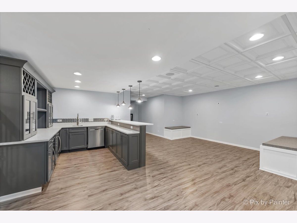
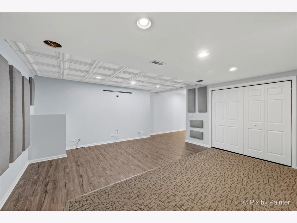
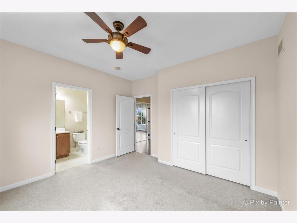
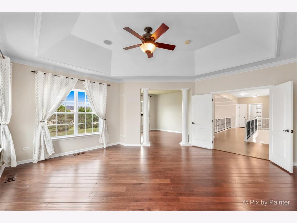
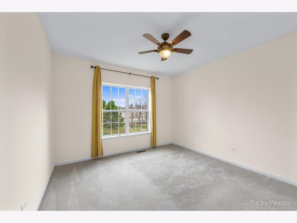
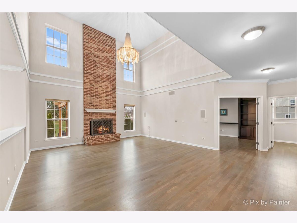
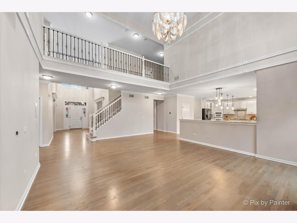
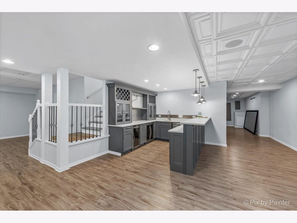
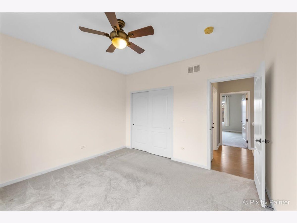
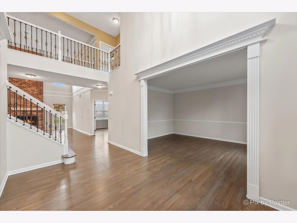
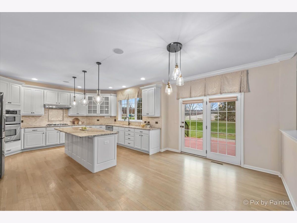
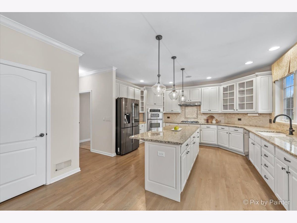
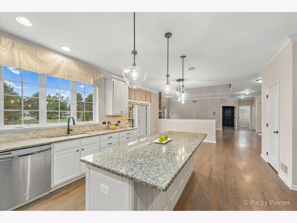
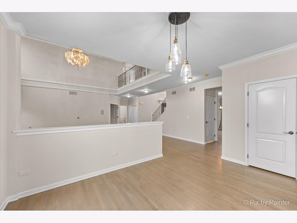
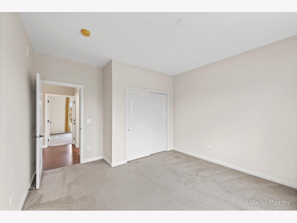
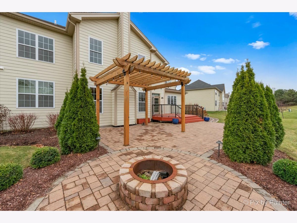
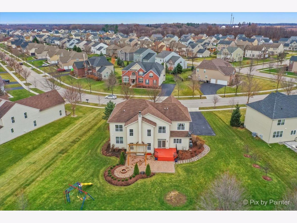
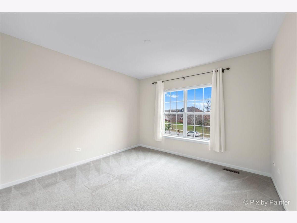
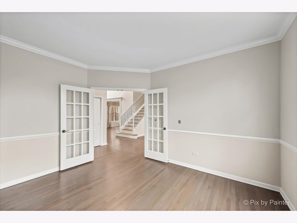
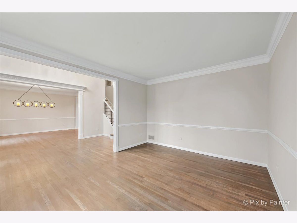
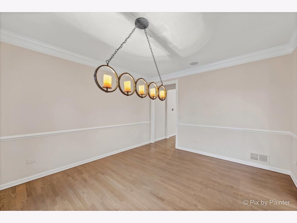
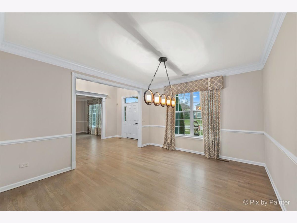
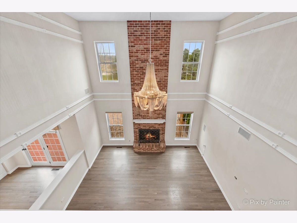
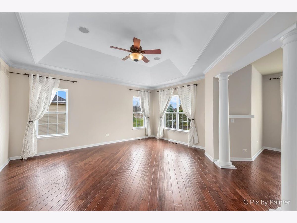
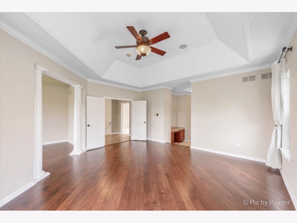
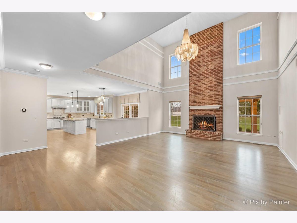
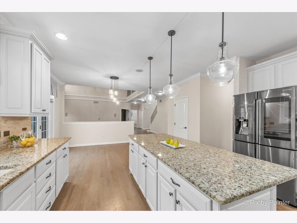
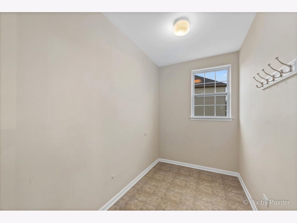
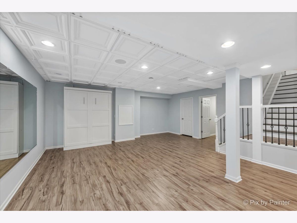
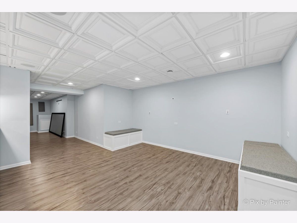
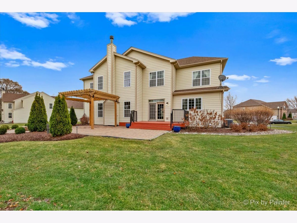
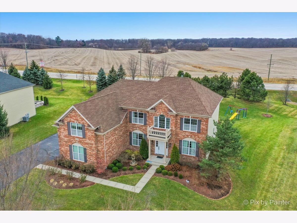
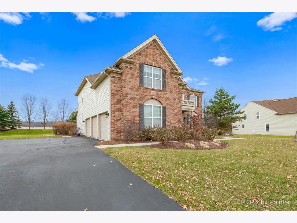
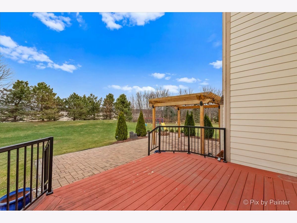
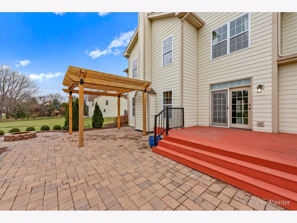
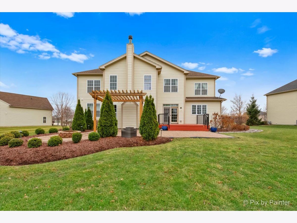
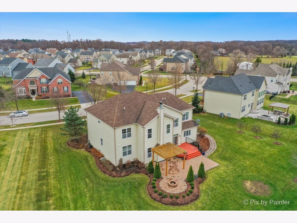
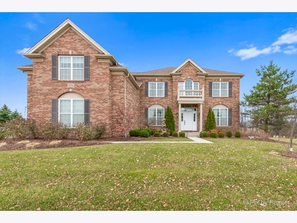
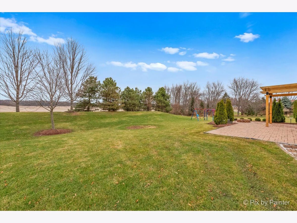
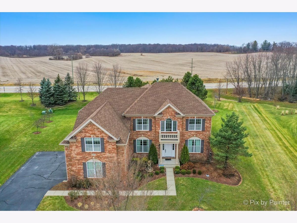
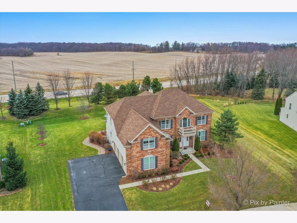
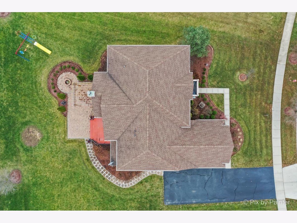
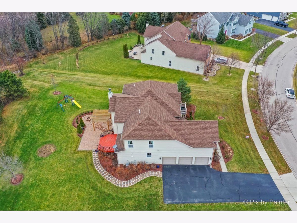
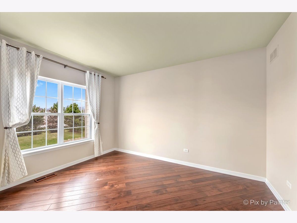
Room Specifics
Total Bedrooms: 4
Bedrooms Above Ground: 4
Bedrooms Below Ground: 0
Dimensions: —
Floor Type: —
Dimensions: —
Floor Type: —
Dimensions: —
Floor Type: —
Full Bathrooms: 5
Bathroom Amenities: Separate Shower,Double Sink,Soaking Tub
Bathroom in Basement: 1
Rooms: —
Basement Description: Finished
Other Specifics
| 3 | |
| — | |
| Asphalt | |
| — | |
| — | |
| 90X170X191X158 | |
| — | |
| — | |
| — | |
| — | |
| Not in DB | |
| — | |
| — | |
| — | |
| — |
Tax History
| Year | Property Taxes |
|---|---|
| 2016 | $18,228 |
| 2023 | $14,953 |
Contact Agent
Nearby Similar Homes
Nearby Sold Comparables
Contact Agent
Listing Provided By
Keller Williams Inspire - Geneva

