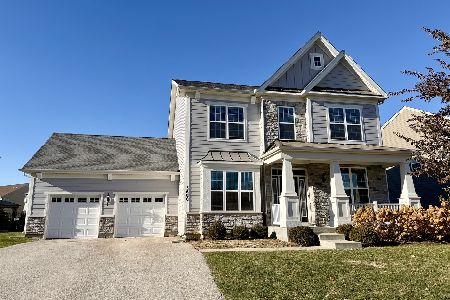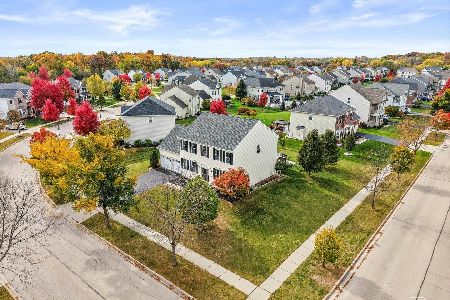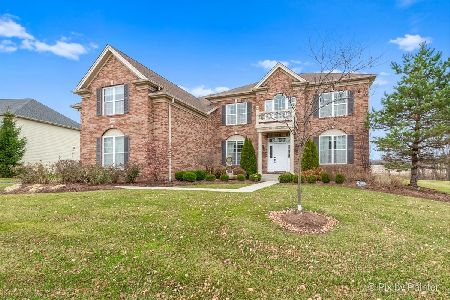3680 Open Parkway, Elgin, Illinois 60124
$425,000
|
Sold
|
|
| Status: | Closed |
| Sqft: | 4,303 |
| Cost/Sqft: | $105 |
| Beds: | 4 |
| Baths: | 5 |
| Year Built: | 2009 |
| Property Taxes: | $17,493 |
| Days On Market: | 4689 |
| Lot Size: | 0,50 |
Description
Incredible Home in Bowes Creek Golf Course Community. Oversized everything! Grand foyer, 2-story family room, double staircases. Gourmet Dream kitchen w/tons of cabinets, granite, tile backsplash, walk in pantry & SS appliances. Master Suite w/private sitting area & huge mirrored dressing area w/4 walk in closets! Full finished basement w/wet bar, granite & bath. Large paver patio on 1/2 acre & full paver driveway!
Property Specifics
| Single Family | |
| — | |
| Traditional | |
| 2009 | |
| Full | |
| — | |
| No | |
| 0.5 |
| Kane | |
| Bowes Creek Country Club | |
| 421 / Annual | |
| None | |
| Public | |
| Public Sewer | |
| 08301239 | |
| 0535270008 |
Nearby Schools
| NAME: | DISTRICT: | DISTANCE: | |
|---|---|---|---|
|
Grade School
Prairie View Grade School |
301 | — | |
|
Middle School
Central Middle School |
301 | Not in DB | |
|
High School
Central High School |
301 | Not in DB | |
Property History
| DATE: | EVENT: | PRICE: | SOURCE: |
|---|---|---|---|
| 21 Jun, 2013 | Sold | $425,000 | MRED MLS |
| 17 May, 2013 | Under contract | $449,900 | MRED MLS |
| 26 Mar, 2013 | Listed for sale | $449,900 | MRED MLS |
Room Specifics
Total Bedrooms: 4
Bedrooms Above Ground: 4
Bedrooms Below Ground: 0
Dimensions: —
Floor Type: Carpet
Dimensions: —
Floor Type: Carpet
Dimensions: —
Floor Type: Carpet
Full Bathrooms: 5
Bathroom Amenities: Separate Shower,Double Sink,Garden Tub,Soaking Tub
Bathroom in Basement: 1
Rooms: Den,Eating Area,Foyer,Pantry,Recreation Room,Sitting Room,Walk In Closet
Basement Description: Finished
Other Specifics
| 3 | |
| Concrete Perimeter | |
| Other | |
| Patio, Brick Paver Patio | |
| — | |
| 145X78X116X17X206X28 | |
| Unfinished | |
| Full | |
| Vaulted/Cathedral Ceilings, Skylight(s), Bar-Wet, Hardwood Floors, First Floor Laundry | |
| Range, Microwave, Dishwasher, Refrigerator | |
| Not in DB | |
| Sidewalks, Street Lights, Street Paved | |
| — | |
| — | |
| Gas Starter |
Tax History
| Year | Property Taxes |
|---|---|
| 2013 | $17,493 |
Contact Agent
Nearby Similar Homes
Nearby Sold Comparables
Contact Agent
Listing Provided By
Coldwell Banker Residential






