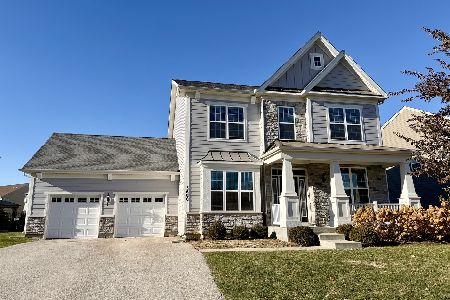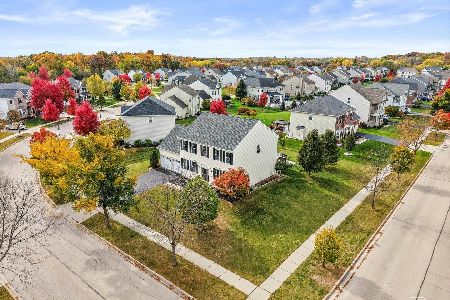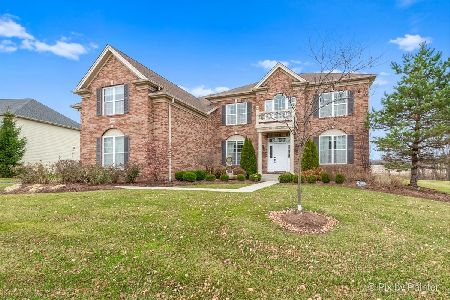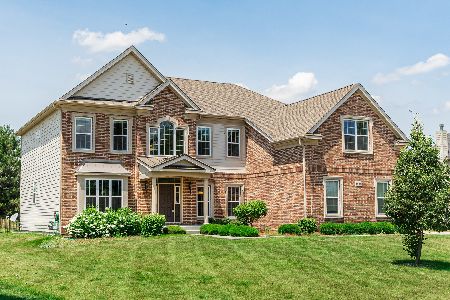3684 Open Parkway, Elgin, Illinois 60124
$404,000
|
Sold
|
|
| Status: | Closed |
| Sqft: | 4,032 |
| Cost/Sqft: | $105 |
| Beds: | 4 |
| Baths: | 4 |
| Year Built: | 2011 |
| Property Taxes: | $18,228 |
| Days On Market: | 3528 |
| Lot Size: | 0,41 |
Description
Stunning home with an open floor plan. Gorgeous eat-in kitchen featuring a large island, 42"Maple cabinets with contrasting colors, crown molding, granite, stainless steel appliances, custom back splash and pendant lighting. 2-Story family room with floor to ceiling brick fireplace. First floor den w/built in bookshelves and French doors. Formal Dining room with crown molding and chair rail. Master suite with sitting room, columns, 3 walk in closets with designer organizers, make up vanity and double door entry. Luxury Master bath with own thermostat. Bedroom with private bath. Other features include: Irrigation system, surround sound, landscape lighting, zoned HVAC, hardwood floors white trim and doors. built in space for wireless router on 2nd level ceiling for best signal throughout the home. No expense was spared. Located in luxury Bowes Creek Country Club subdivision. 301 Schools. Close to expressway, shopping and restaurants. Can't build this home at this price. Warranty included
Property Specifics
| Single Family | |
| — | |
| Georgian | |
| 2011 | |
| Full | |
| DUKE-WILLIAMSBURG | |
| No | |
| 0.41 |
| Kane | |
| Bowes Creek Country Club | |
| 420 / Annual | |
| Other | |
| Public | |
| Public Sewer | |
| 09241178 | |
| 0535270003 |
Property History
| DATE: | EVENT: | PRICE: | SOURCE: |
|---|---|---|---|
| 9 Sep, 2016 | Sold | $404,000 | MRED MLS |
| 8 Jul, 2016 | Under contract | $422,500 | MRED MLS |
| — | Last price change | $427,500 | MRED MLS |
| 30 May, 2016 | Listed for sale | $427,500 | MRED MLS |
| 23 Jan, 2023 | Sold | $570,000 | MRED MLS |
| 22 Dec, 2022 | Under contract | $575,000 | MRED MLS |
| 30 Nov, 2022 | Listed for sale | $575,000 | MRED MLS |
Room Specifics
Total Bedrooms: 4
Bedrooms Above Ground: 4
Bedrooms Below Ground: 0
Dimensions: —
Floor Type: Carpet
Dimensions: —
Floor Type: Carpet
Dimensions: —
Floor Type: Carpet
Full Bathrooms: 4
Bathroom Amenities: Separate Shower,Double Sink,Soaking Tub
Bathroom in Basement: 0
Rooms: Den,Foyer,Sitting Room
Basement Description: Unfinished,Bathroom Rough-In
Other Specifics
| 3 | |
| Concrete Perimeter | |
| Asphalt | |
| Deck, Storms/Screens | |
| Landscaped | |
| 90X170X191X158 | |
| — | |
| Full | |
| Vaulted/Cathedral Ceilings, Hardwood Floors, First Floor Laundry | |
| Double Oven, Microwave, Dishwasher, Refrigerator, Freezer, Washer, Dryer, Disposal, Trash Compactor, Stainless Steel Appliance(s) | |
| Not in DB | |
| Sidewalks, Street Lights, Street Paved | |
| — | |
| — | |
| Attached Fireplace Doors/Screen, Gas Log, Gas Starter |
Tax History
| Year | Property Taxes |
|---|---|
| 2016 | $18,228 |
| 2023 | $14,953 |
Contact Agent
Nearby Similar Homes
Nearby Sold Comparables
Contact Agent
Listing Provided By
Coldwell Banker Residential







