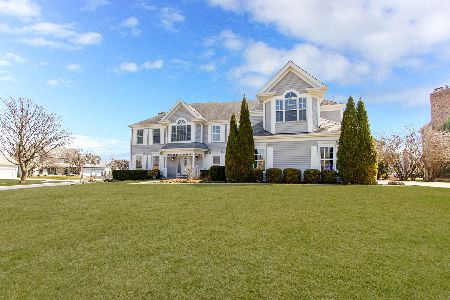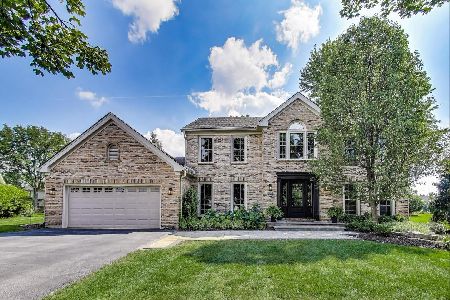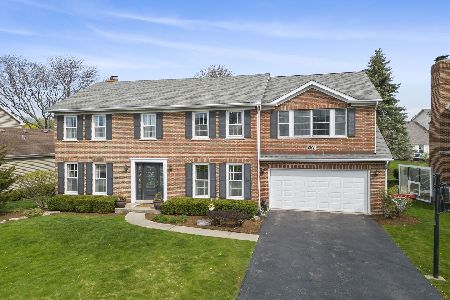38 Christina Circle, Wheaton, Illinois 60189
$640,000
|
Sold
|
|
| Status: | Closed |
| Sqft: | 3,837 |
| Cost/Sqft: | $169 |
| Beds: | 5 |
| Baths: | 5 |
| Year Built: | 1989 |
| Property Taxes: | $13,558 |
| Days On Market: | 2978 |
| Lot Size: | 0,35 |
Description
Beautiful 5 bedroom, 4.5 bath updated throughout with custom features & quality materials. Large kitchen with furniture grade cabinetry. Updated baths, doors, flooring, mechanicals, light fixtures. New siding (2015) and newly painted (2017). Five large bedrooms on second floor including large guest suite. Large main-floor office with built-in bookshelves, 2 fireplaces. Full finished basement w/bath & door to yard. Many upgraded windows. Deep 3 Car heated garage. Professionally landscaped large private yard w/patio on cul-de-sac near park. Lawn Irrigation, security system, & 2 new water heaters (2016).
Property Specifics
| Single Family | |
| — | |
| — | |
| 1989 | |
| Full | |
| — | |
| No | |
| 0.35 |
| Du Page | |
| Danada North | |
| 0 / Not Applicable | |
| None | |
| Lake Michigan | |
| Public Sewer | |
| 09810414 | |
| 0528207014 |
Nearby Schools
| NAME: | DISTRICT: | DISTANCE: | |
|---|---|---|---|
|
Grade School
Lincoln Elementary School |
200 | — | |
|
Middle School
Edison Middle School |
200 | Not in DB | |
|
High School
Wheaton Warrenville South H S |
200 | Not in DB | |
Property History
| DATE: | EVENT: | PRICE: | SOURCE: |
|---|---|---|---|
| 19 Jun, 2013 | Sold | $610,000 | MRED MLS |
| 24 Mar, 2013 | Under contract | $609,900 | MRED MLS |
| 22 Mar, 2013 | Listed for sale | $609,900 | MRED MLS |
| 2 Feb, 2018 | Sold | $640,000 | MRED MLS |
| 5 Dec, 2017 | Under contract | $649,900 | MRED MLS |
| 1 Dec, 2017 | Listed for sale | $649,900 | MRED MLS |
| 7 Jun, 2023 | Sold | $790,000 | MRED MLS |
| 16 Apr, 2023 | Under contract | $800,000 | MRED MLS |
| 12 Apr, 2023 | Listed for sale | $800,000 | MRED MLS |
Room Specifics
Total Bedrooms: 5
Bedrooms Above Ground: 5
Bedrooms Below Ground: 0
Dimensions: —
Floor Type: Carpet
Dimensions: —
Floor Type: Carpet
Dimensions: —
Floor Type: Carpet
Dimensions: —
Floor Type: —
Full Bathrooms: 5
Bathroom Amenities: Whirlpool
Bathroom in Basement: 1
Rooms: Office,Recreation Room,Sitting Room,Bedroom 5,Breakfast Room,Game Room
Basement Description: Finished,Exterior Access
Other Specifics
| 3 | |
| Concrete Perimeter | |
| Concrete | |
| Patio | |
| Cul-De-Sac | |
| 125X135X160X69 | |
| — | |
| Full | |
| Vaulted/Cathedral Ceilings, Skylight(s), Bar-Wet, Hardwood Floors, In-Law Arrangement, Second Floor Laundry | |
| — | |
| Not in DB | |
| — | |
| — | |
| — | |
| — |
Tax History
| Year | Property Taxes |
|---|---|
| 2013 | $11,543 |
| 2018 | $13,558 |
| 2023 | $14,159 |
Contact Agent
Nearby Similar Homes
Nearby Sold Comparables
Contact Agent
Listing Provided By
Kale Realty











