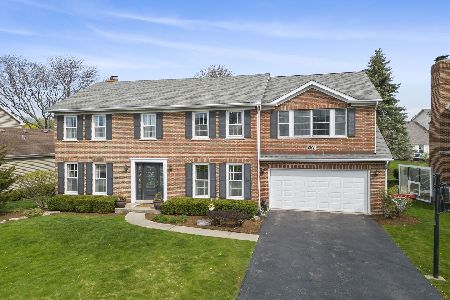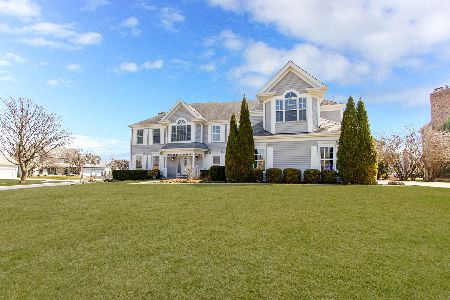404 Appollo Court, Wheaton, Illinois 60189
$975,000
|
Sold
|
|
| Status: | Closed |
| Sqft: | 2,752 |
| Cost/Sqft: | $345 |
| Beds: | 4 |
| Baths: | 3 |
| Year Built: | 1992 |
| Property Taxes: | $12,634 |
| Days On Market: | 150 |
| Lot Size: | 0,26 |
Description
Stunning home in one of South Wheaton's most sought-after neighborhoods, this fully renovated 4-bedroom, 2.5-bath beauty in Danada North is sure to impress even the most discerning buyer. Step inside through the gorgeous glass-paned front door and be greeted by hardwood floors flowing throughout the first and second levels. The spacious living and dining rooms create a welcoming entrance, while the open-concept kitchen and family room provide the perfect space for everyday living and entertaining. The eat-in kitchen features a bright bay window with floor-to-ceiling glass, crisp white cabinetry, quartz countertops with coordinating backsplash, and stainless-steel appliances. The adjoining family room is anchored by a sleek, updated fireplace-the focal point of the space. New sliding glass doors lead to a Trex deck and outdoor kitchen with a built-in 48" DCS grill, the ideal spot for summer gatherings. Enjoy more maintenance free features of the home, including hardy board siding! A dedicated office is perfectly situated for working from home, while the updated powder room and convenient laundry/mudroom with ample storage round out the main level. The heated and cooled two-car garage with epoxy floor is the perfect spot to tinker on the weekend! Upstairs, you'll find four generously sized bedrooms. One includes a unique lofted hangout space-perfect for teens! The updated hallway bath offers double sinks and abundant storage. The primary suite is a true retreat with vaulted ceilings, and spa-like ensuite with gas fireplace, dual vanities, expansive walk-in steam shower, and a fully built-out walk-in closet with custom cabinetry. The finished basement is designed for entertaining-host game day or wine nights with polished concrete floors, a wet bar with beer tap, serving bar with dual beverage fridges, and a custom walk-in wine cellar to keep your collection of 500 bottles at the perfect temperature! Lovingly maintained by the same owners for 25 years, this home has been updated with on-trend design and thoughtful details throughout, giving buyers true peace of mind.
Property Specifics
| Single Family | |
| — | |
| — | |
| 1992 | |
| — | |
| — | |
| No | |
| 0.26 |
| — | |
| — | |
| — / Not Applicable | |
| — | |
| — | |
| — | |
| 12456446 | |
| 0528207013 |
Nearby Schools
| NAME: | DISTRICT: | DISTANCE: | |
|---|---|---|---|
|
Grade School
Lincoln Elementary School |
200 | — | |
|
Middle School
Edison Middle School |
200 | Not in DB | |
|
High School
Wheaton Warrenville South H S |
200 | Not in DB | |
Property History
| DATE: | EVENT: | PRICE: | SOURCE: |
|---|---|---|---|
| 19 Sep, 2025 | Sold | $975,000 | MRED MLS |
| 29 Aug, 2025 | Under contract | $949,000 | MRED MLS |
| 29 Aug, 2025 | Listed for sale | $949,000 | MRED MLS |
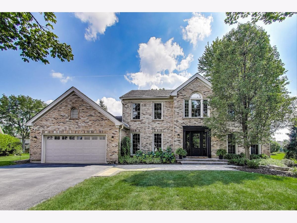
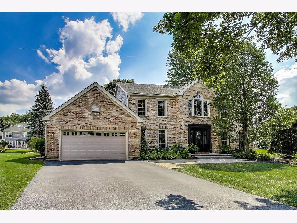
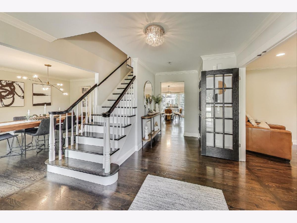
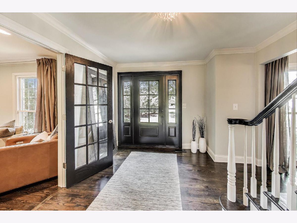
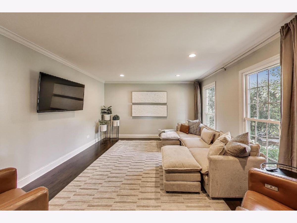
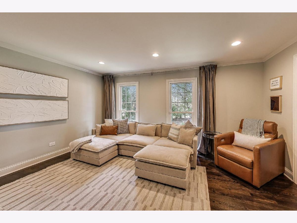
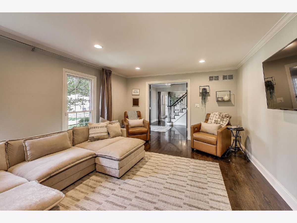
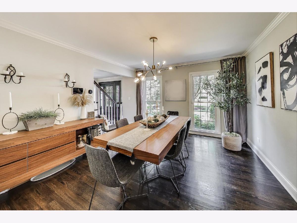
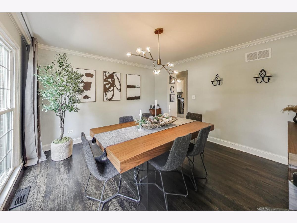
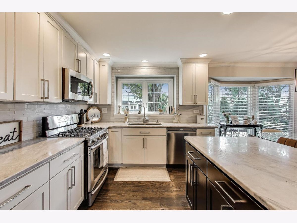
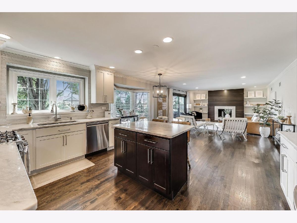
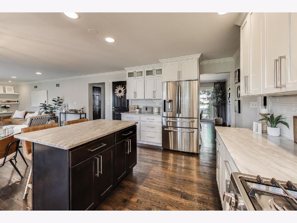
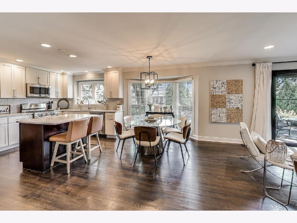
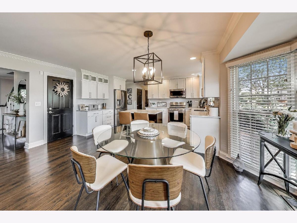
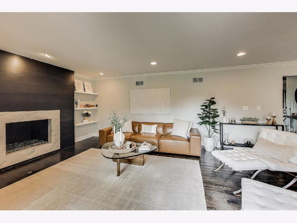
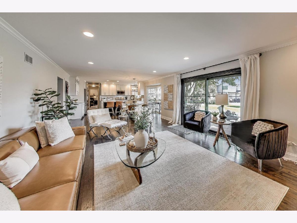
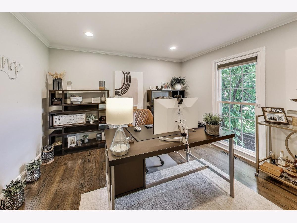
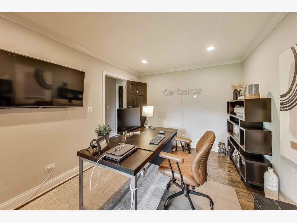
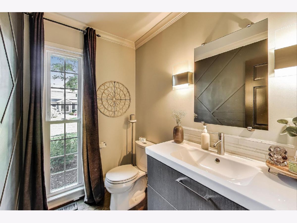
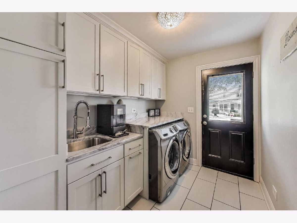
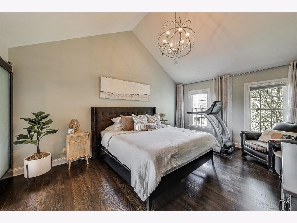
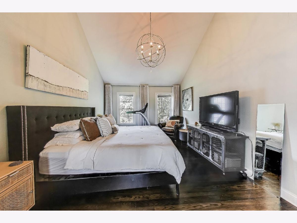
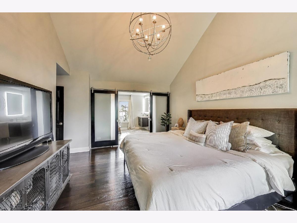
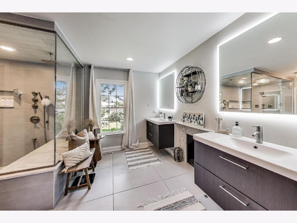
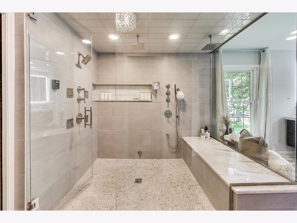
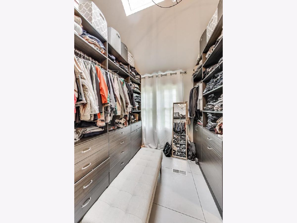
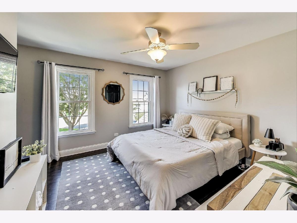
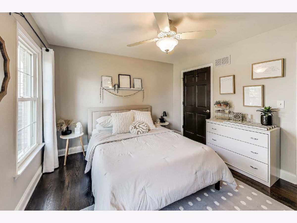
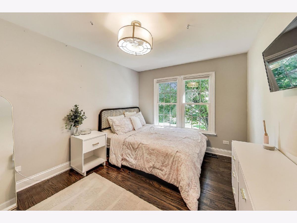
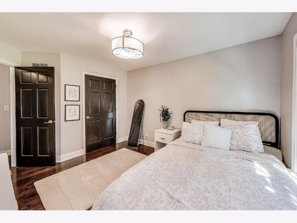
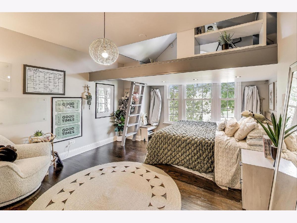
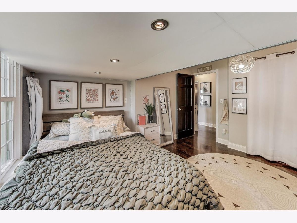
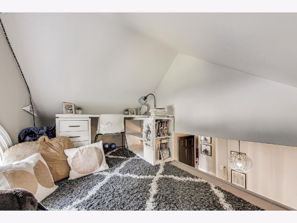
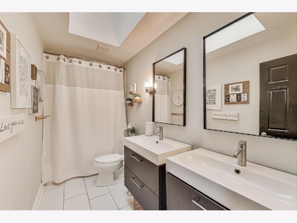
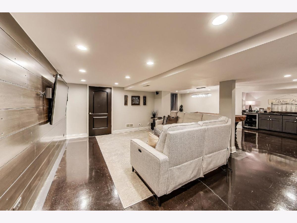
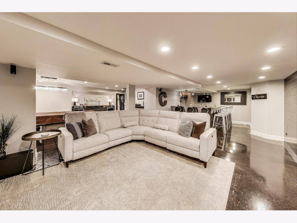
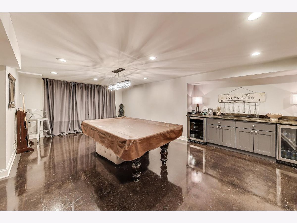
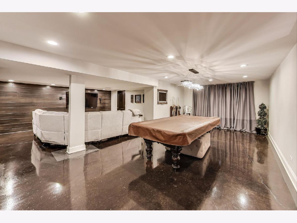
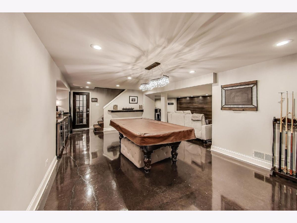
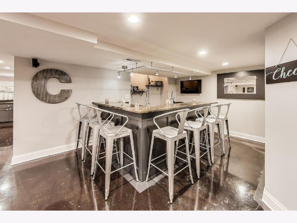
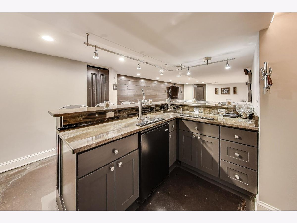
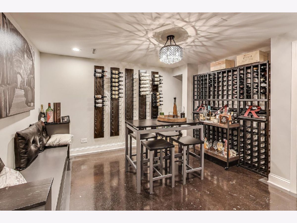
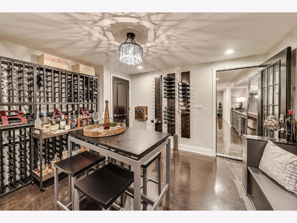
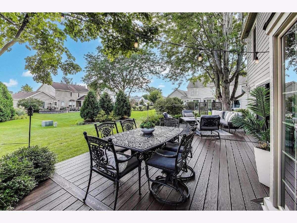
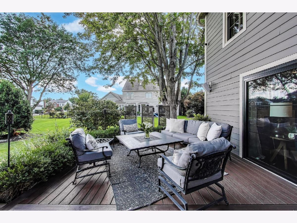
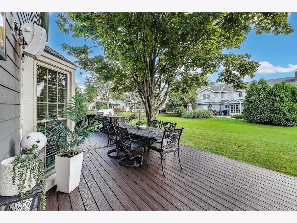
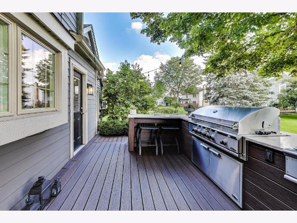
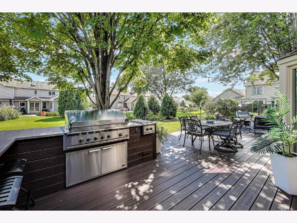
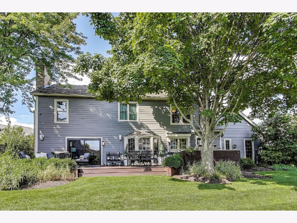
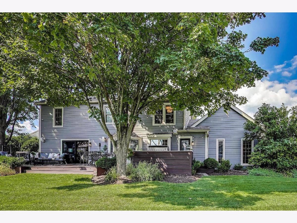
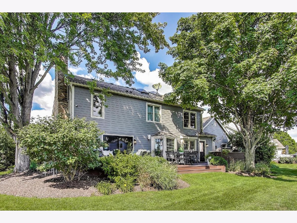
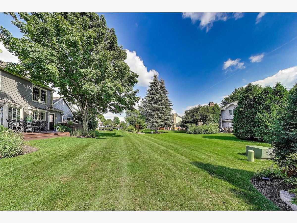
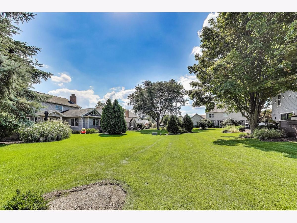
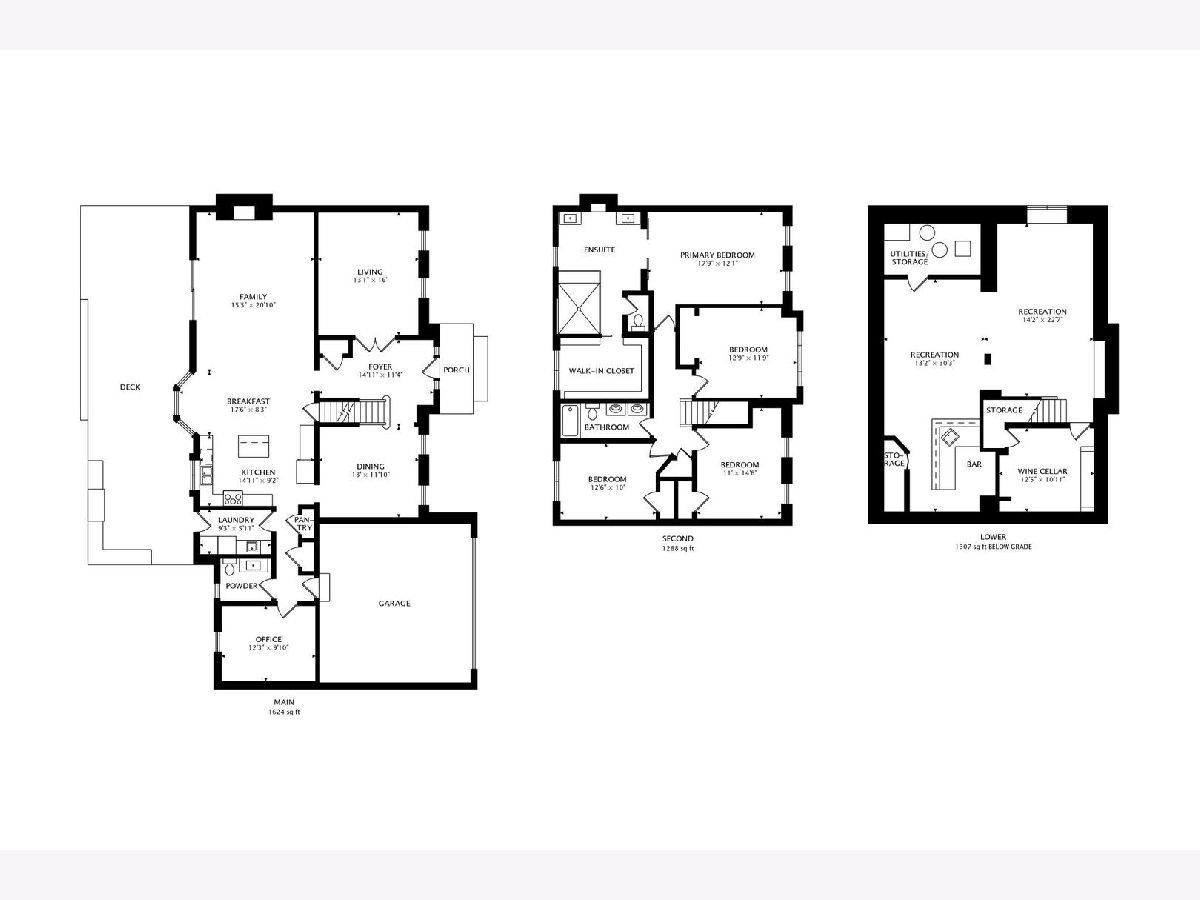
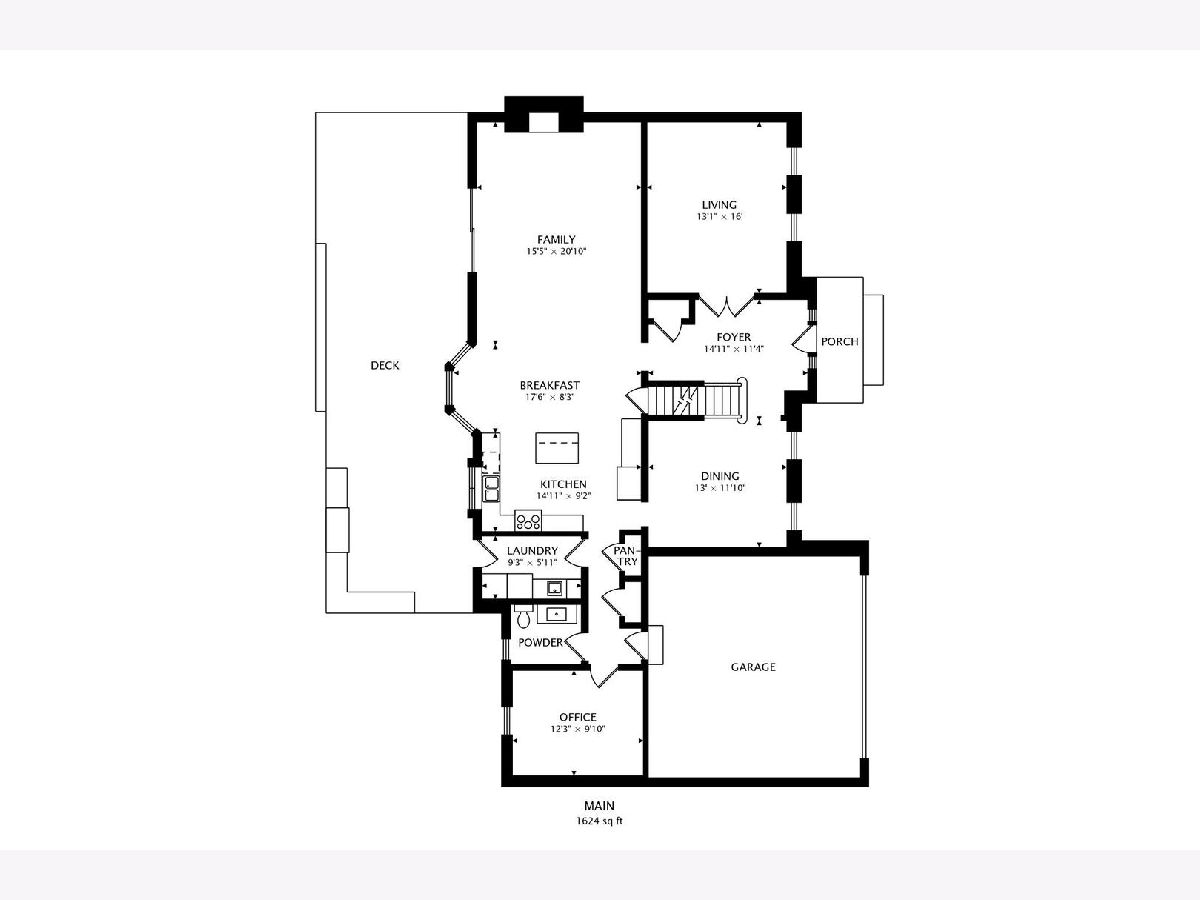
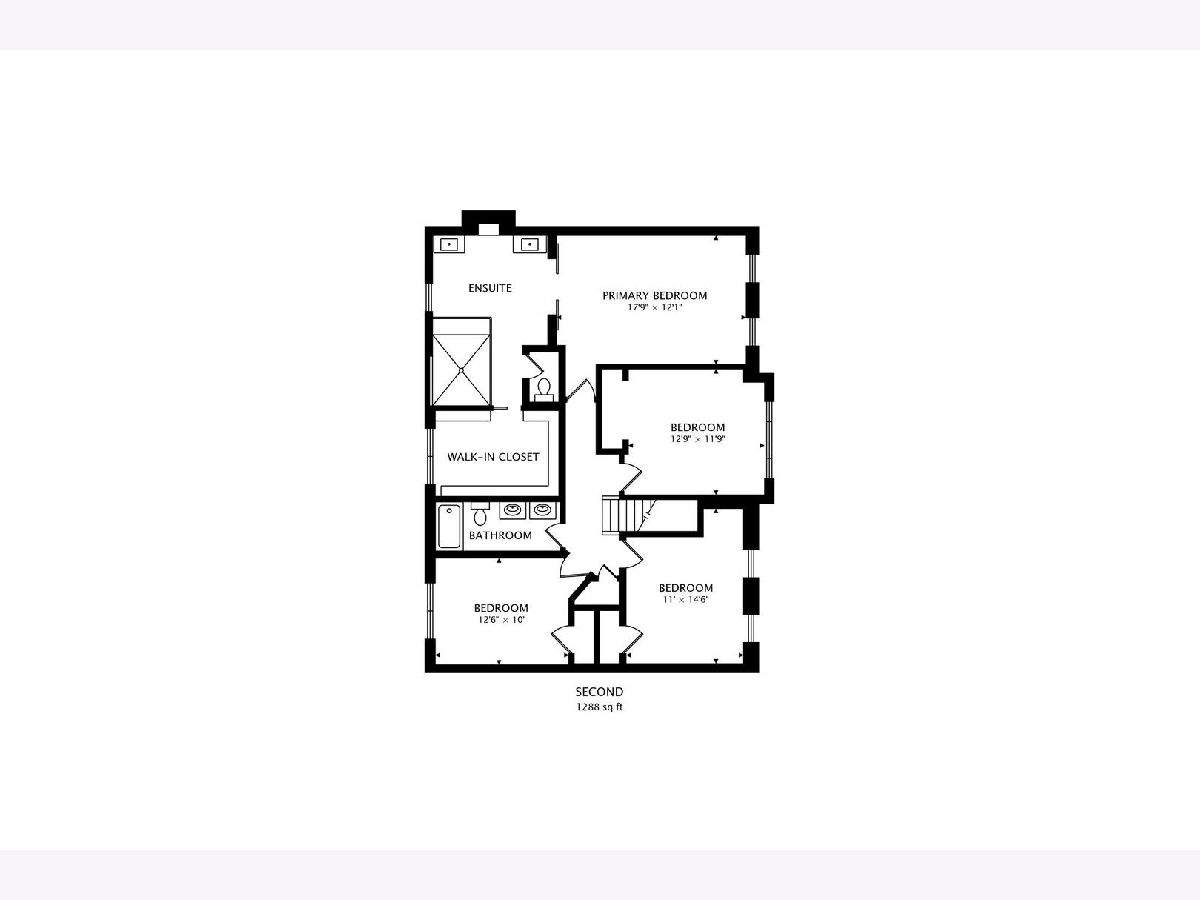
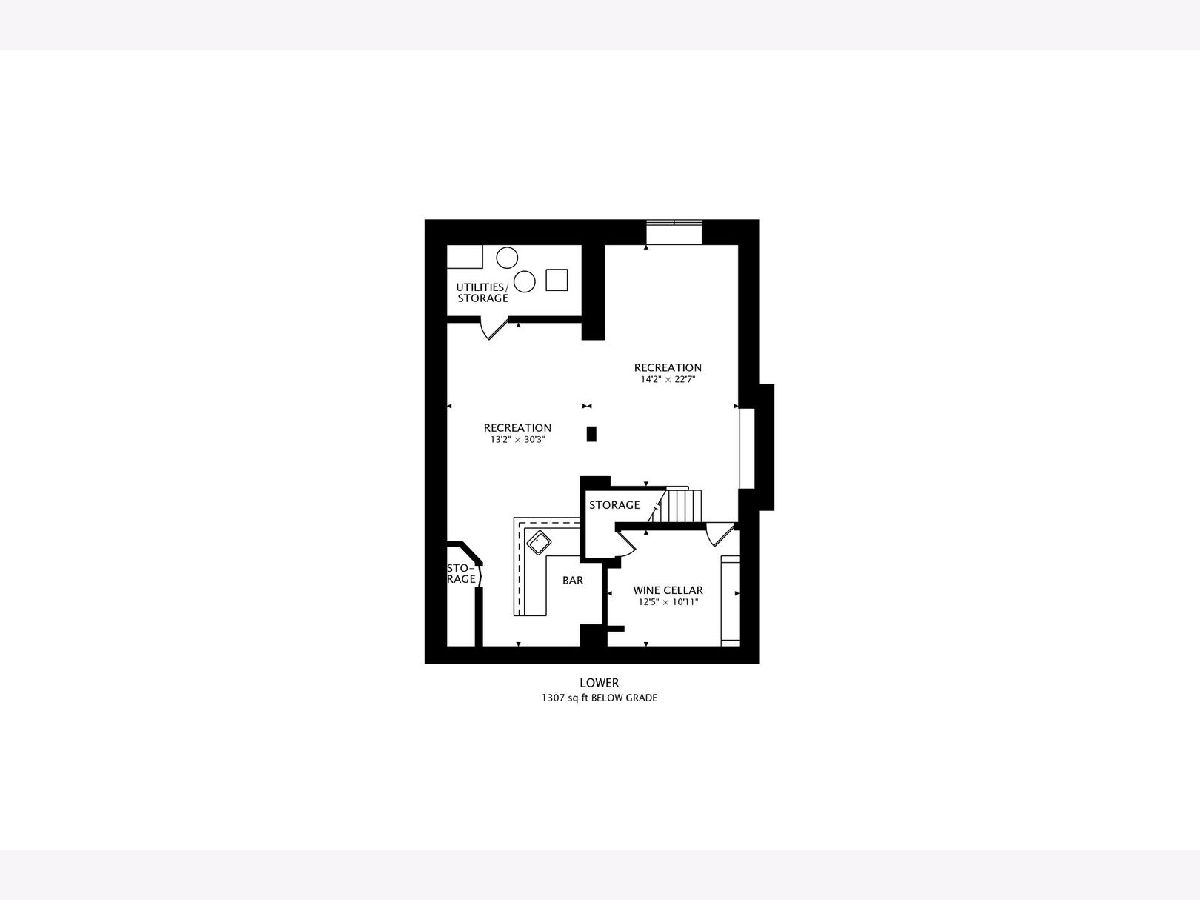
Room Specifics
Total Bedrooms: 4
Bedrooms Above Ground: 4
Bedrooms Below Ground: 0
Dimensions: —
Floor Type: —
Dimensions: —
Floor Type: —
Dimensions: —
Floor Type: —
Full Bathrooms: 3
Bathroom Amenities: Steam Shower,Double Sink,Full Body Spray Shower
Bathroom in Basement: 0
Rooms: —
Basement Description: —
Other Specifics
| 2 | |
| — | |
| — | |
| — | |
| — | |
| 100x124 | |
| — | |
| — | |
| — | |
| — | |
| Not in DB | |
| — | |
| — | |
| — | |
| — |
Tax History
| Year | Property Taxes |
|---|---|
| 2025 | $12,634 |
Contact Agent
Nearby Similar Homes
Nearby Sold Comparables
Contact Agent
Listing Provided By
Compass





