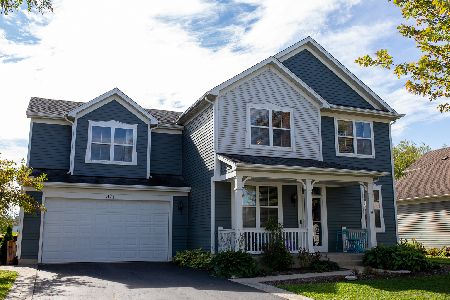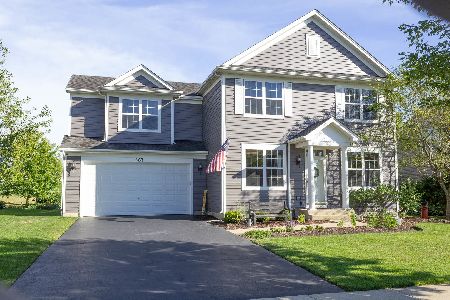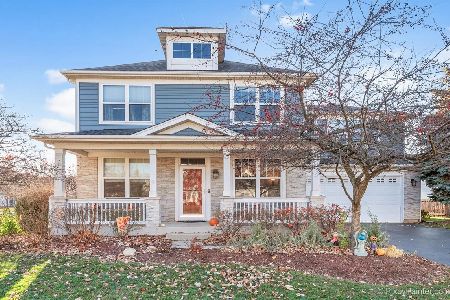369 Oakmont Drive, Cary, Illinois 60013
$321,250
|
Sold
|
|
| Status: | Closed |
| Sqft: | 2,700 |
| Cost/Sqft: | $122 |
| Beds: | 4 |
| Baths: | 3 |
| Year Built: | 2003 |
| Property Taxes: | $11,712 |
| Days On Market: | 2072 |
| Lot Size: | 0,19 |
Description
Come see and enjoy this stunning home on the 7th hole of the Foxford Hills Golf Course! You'll find this 5 bedroom, 2 1/2 bath home wants for nothing. When entering this fine home you are immediately impressed with the 9 foot ceiling heights, beautiful Brazilian Cherrywood floors throughout the main level, gourmet kitchen with 42" maple cabinets and stainless steel appliances, a butler pantry, a first floor office and a spacious family room featuring a beautiful fireplace with a custom mantel. The upstairs includes a spacious master bedroom suite which has an over sized soaking tub in the large bath area. Three other nice sized bedrooms and a hall bath make up the remainder of the second floor. But wait, there's more. The finished basement gives you the opportunity to get away and enjoy so much more living space. The 15 foot bar could be the go to place with seating for up to 8 stools or more. There is plenty of room to put your wrap-around couch, pool table, and ping pong table. 3 other finished rooms in the basement offer you the choice to use them as bedrooms, play rooms, exercise rooms, offices or more. If you're interested in entertaining outdoors, this home gives you the opportunity with it's spacious paver brick patio and barbecue area. Plenty of space for seating a large group, and the ability to enjoy the views of the golf course. And let's not forget the newly refinished garage with the epoxy sealed floor and custom cabinetry. Extra high garage door and ceiling heights makes it easy to park that SUV! Don't wait, this home will not be on the market long.
Property Specifics
| Single Family | |
| — | |
| American 4-Sq. | |
| 2003 | |
| Full | |
| TORRINGTON | |
| No | |
| 0.19 |
| Mc Henry | |
| Foxford Hills | |
| 125 / Annual | |
| Other | |
| Public | |
| Public Sewer | |
| 10722380 | |
| 2006328006 |
Nearby Schools
| NAME: | DISTRICT: | DISTANCE: | |
|---|---|---|---|
|
Grade School
Deer Path Elementary School |
26 | — | |
|
Middle School
Cary Junior High School |
26 | Not in DB | |
|
High School
Cary-grove Community High School |
155 | Not in DB | |
Property History
| DATE: | EVENT: | PRICE: | SOURCE: |
|---|---|---|---|
| 3 May, 2013 | Sold | $281,000 | MRED MLS |
| 4 Mar, 2013 | Under contract | $289,900 | MRED MLS |
| 1 Mar, 2013 | Listed for sale | $289,900 | MRED MLS |
| 16 Jul, 2020 | Sold | $321,250 | MRED MLS |
| 13 Jun, 2020 | Under contract | $329,900 | MRED MLS |
| — | Last price change | $339,900 | MRED MLS |
| 22 May, 2020 | Listed for sale | $339,900 | MRED MLS |
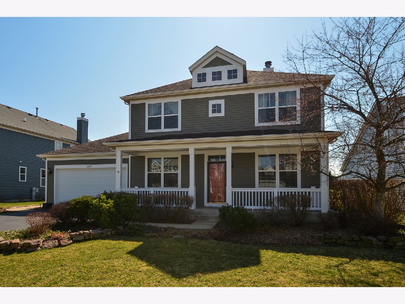
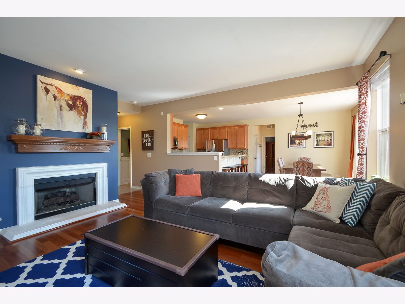
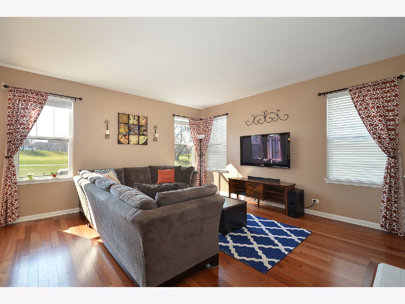
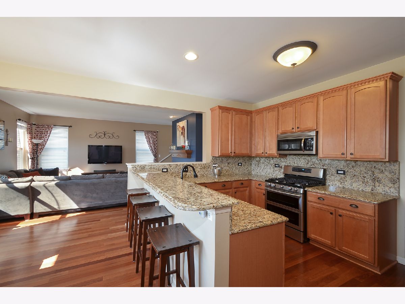
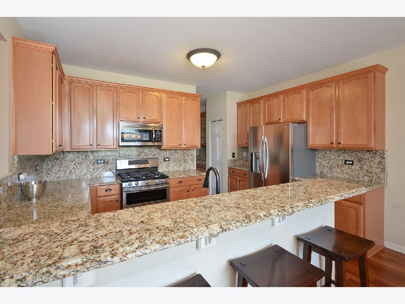
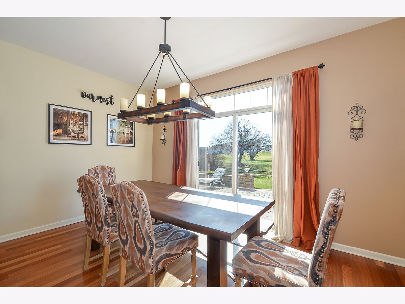
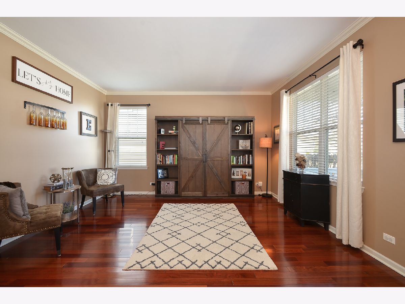
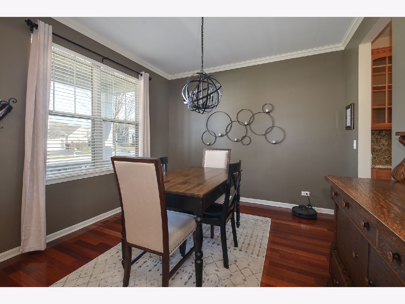
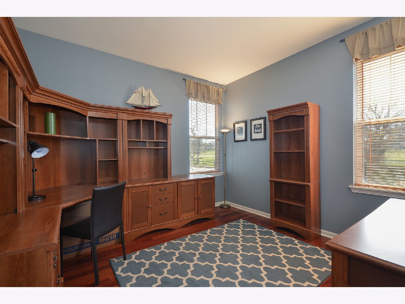
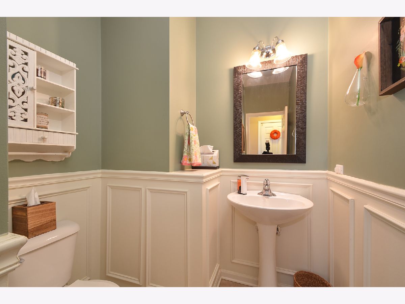
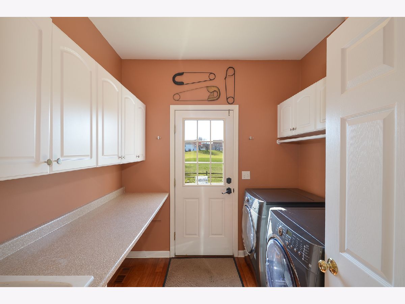
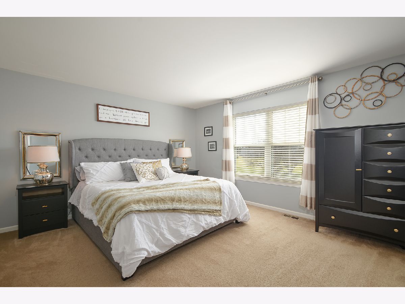
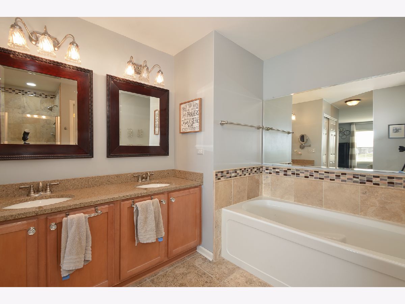
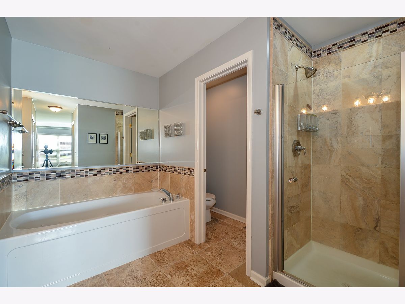
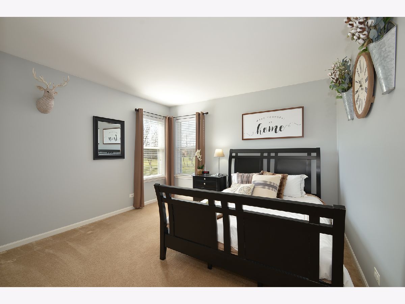
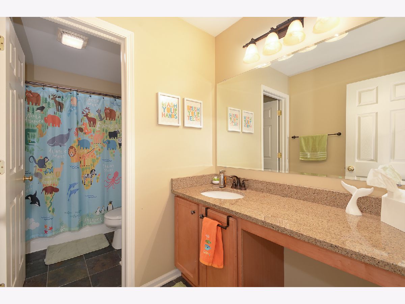
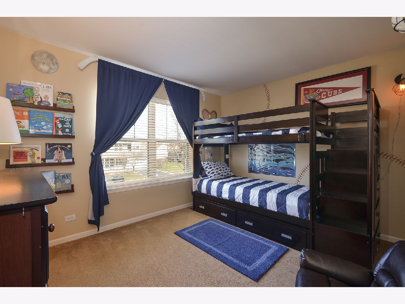
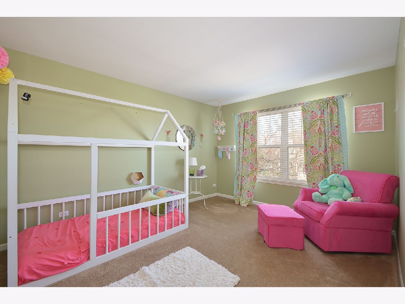
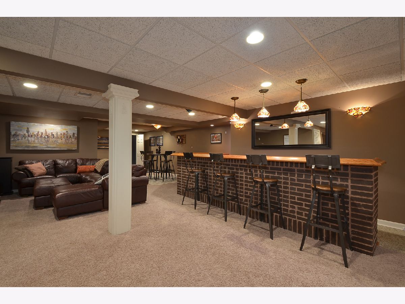
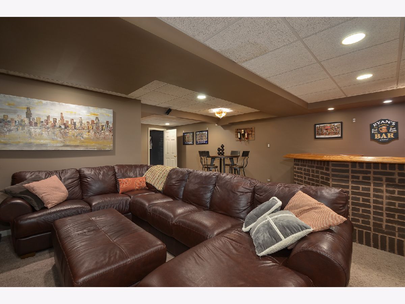
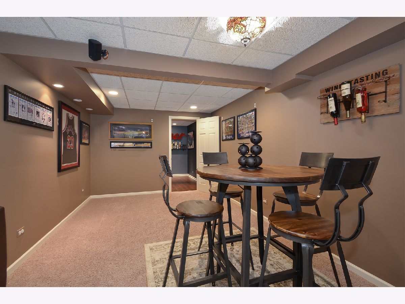
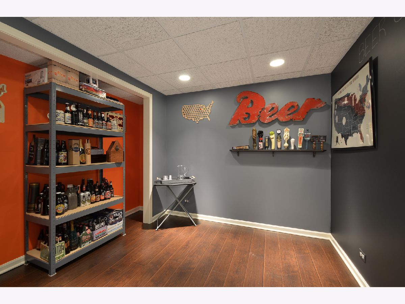
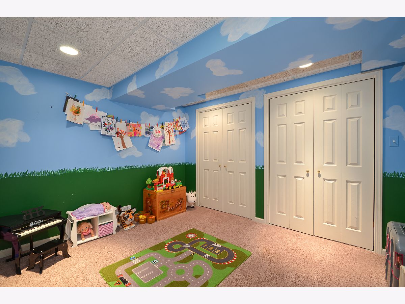
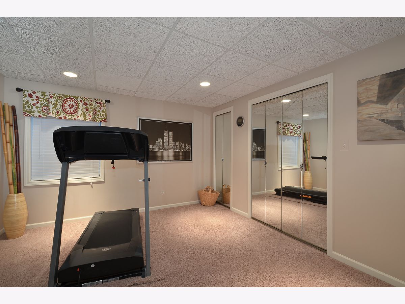
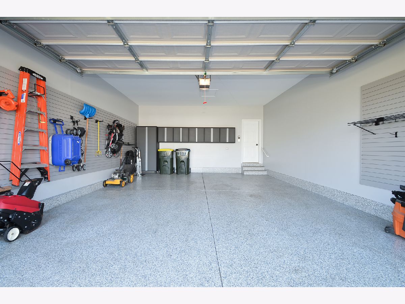
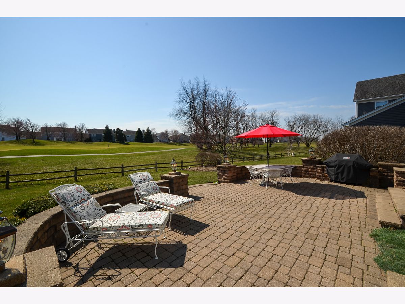
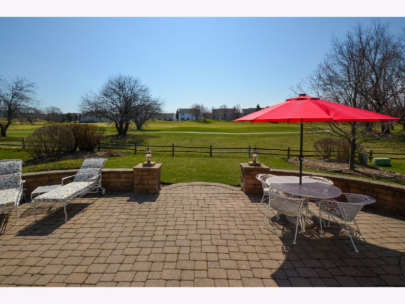
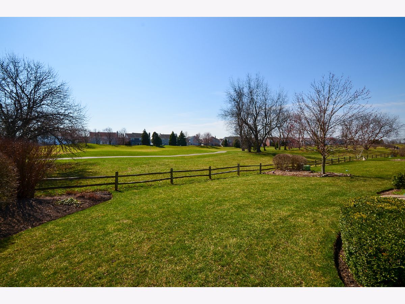
Room Specifics
Total Bedrooms: 5
Bedrooms Above Ground: 4
Bedrooms Below Ground: 1
Dimensions: —
Floor Type: Carpet
Dimensions: —
Floor Type: Carpet
Dimensions: —
Floor Type: Carpet
Dimensions: —
Floor Type: —
Full Bathrooms: 3
Bathroom Amenities: Separate Shower,Double Sink,Soaking Tub
Bathroom in Basement: 0
Rooms: Office,Recreation Room,Bedroom 5,Play Room,Bonus Room
Basement Description: Finished
Other Specifics
| 2 | |
| Concrete Perimeter | |
| Asphalt | |
| Patio, Brick Paver Patio, Outdoor Grill | |
| Golf Course Lot,Landscaped | |
| 70 X 120 | |
| Unfinished | |
| Full | |
| Bar-Dry, Hardwood Floors, First Floor Laundry | |
| Range, Microwave, Dishwasher, Refrigerator, Washer, Dryer, Disposal | |
| Not in DB | |
| — | |
| — | |
| — | |
| Gas Log, Gas Starter |
Tax History
| Year | Property Taxes |
|---|---|
| 2013 | $9,954 |
| 2020 | $11,712 |
Contact Agent
Nearby Similar Homes
Nearby Sold Comparables
Contact Agent
Listing Provided By
Century 21 Affiliated




