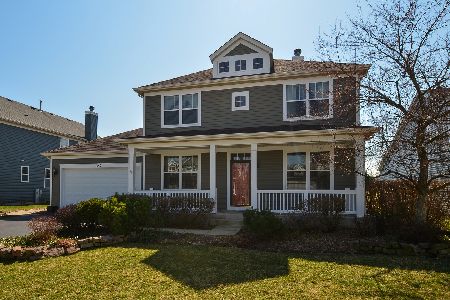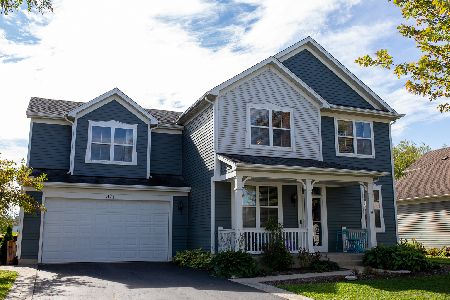367 Oakmont Drive, Cary, Illinois 60013
$322,500
|
Sold
|
|
| Status: | Closed |
| Sqft: | 3,262 |
| Cost/Sqft: | $104 |
| Beds: | 4 |
| Baths: | 3 |
| Year Built: | 2003 |
| Property Taxes: | $12,058 |
| Days On Market: | 2013 |
| Lot Size: | 0,20 |
Description
Graceful Prestwick model defines style and space and is now available. Located on the seventh fairway of Foxford Hills GC, beautiful views are captured all year long. This home features a gourmet kitchen with a pantry closet, hardwood floors, double oven, maple cabinets and an elegant island providing space for culinary and entertainment demand. The kitchen opens to a large family room with stone fireplace and plenty of windows. The master bathroom includes separate shower with Jacuzzi tub, walk-in closet and double sinks. The second floor has a huge bonus room, perfect for a playroom, or 5th bedroom. First floor den, laundry room and separate dining room. The 9' ceilings provide openness and space in every room. The tandem 3 car garage has amazing custom built storage wall, perfect for all your projects. Well constructed millwork, solid pine six-panel doors and built-ins throughout. An impressive home offered at an affordable price.
Property Specifics
| Single Family | |
| — | |
| Colonial | |
| 2003 | |
| Full | |
| PRESTWICK | |
| No | |
| 0.2 |
| Mc Henry | |
| Foxford Hills | |
| 120 / Annual | |
| Other | |
| Public | |
| Public Sewer | |
| 10788295 | |
| 2006328005 |
Nearby Schools
| NAME: | DISTRICT: | DISTANCE: | |
|---|---|---|---|
|
Grade School
Deer Path Elementary School |
26 | — | |
|
Middle School
Cary Junior High School |
26 | Not in DB | |
|
High School
Cary-grove Community High School |
155 | Not in DB | |
Property History
| DATE: | EVENT: | PRICE: | SOURCE: |
|---|---|---|---|
| 17 Sep, 2020 | Sold | $322,500 | MRED MLS |
| 16 Aug, 2020 | Under contract | $339,000 | MRED MLS |
| 20 Jul, 2020 | Listed for sale | $339,000 | MRED MLS |
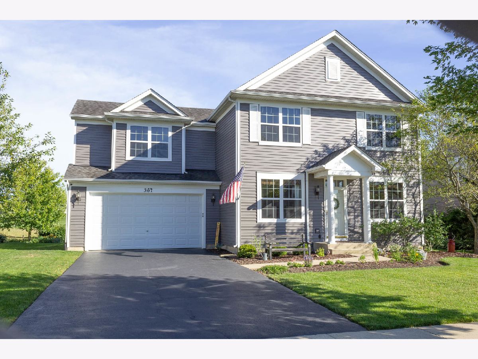
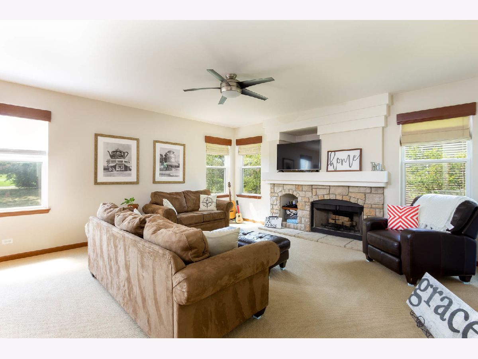
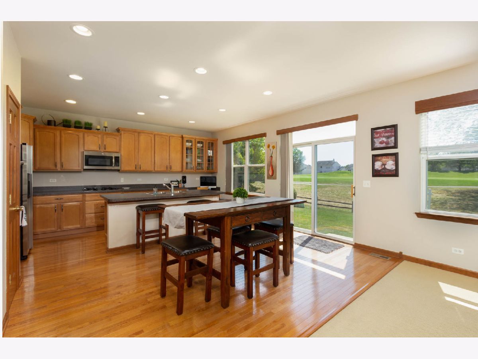
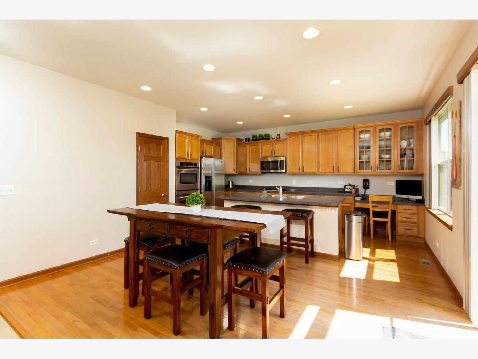
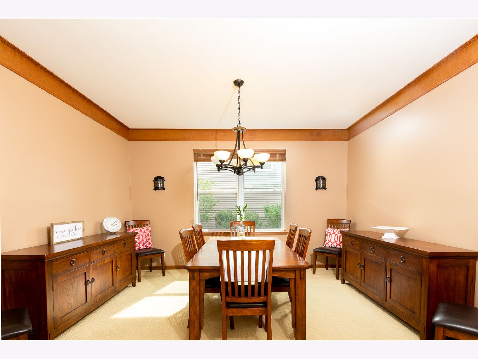
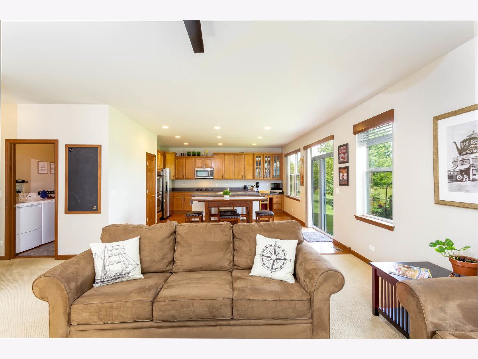
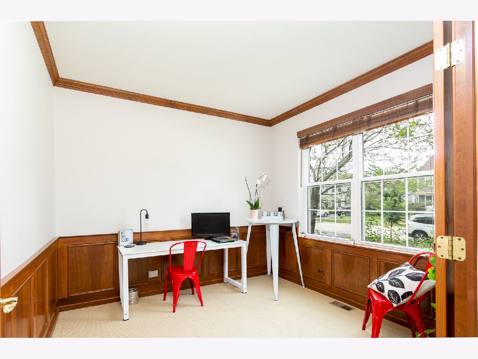
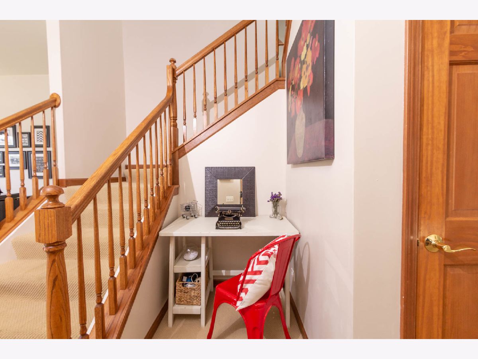
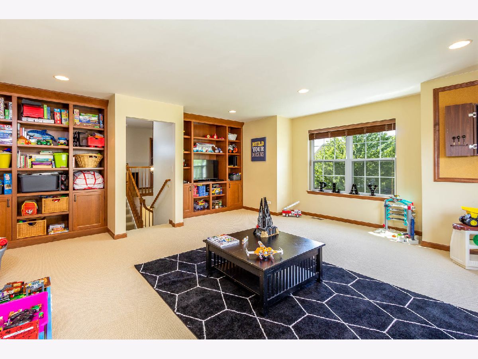
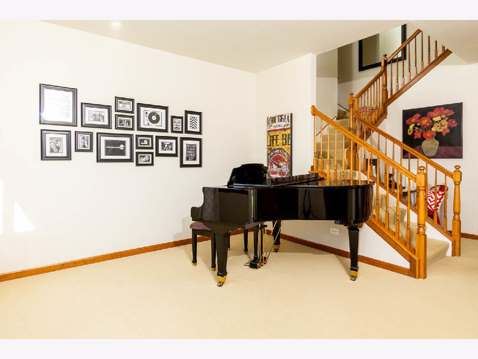
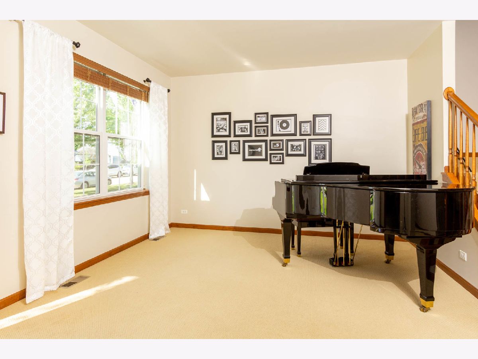
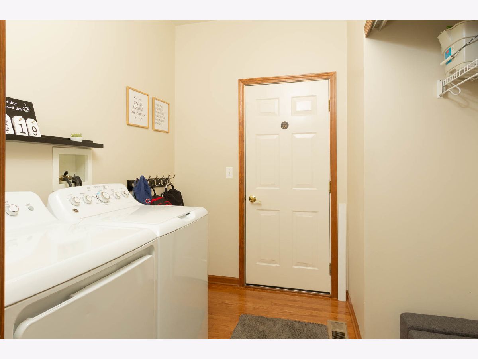
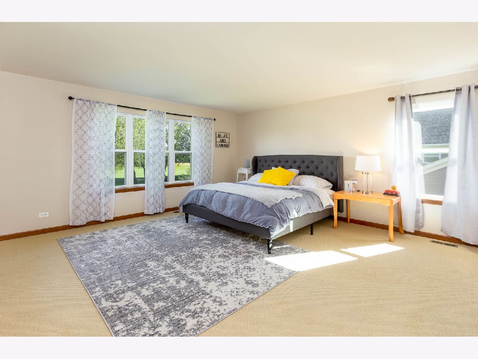
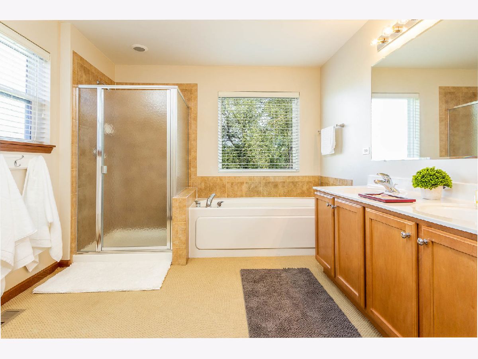
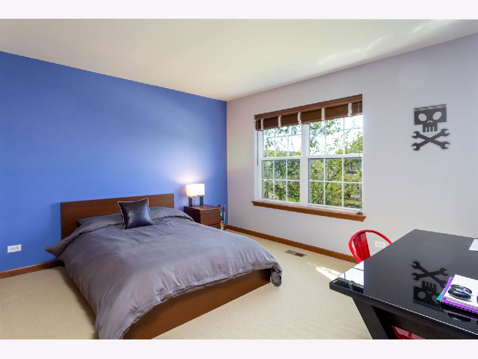
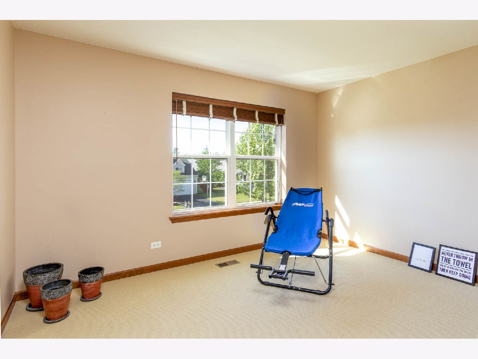
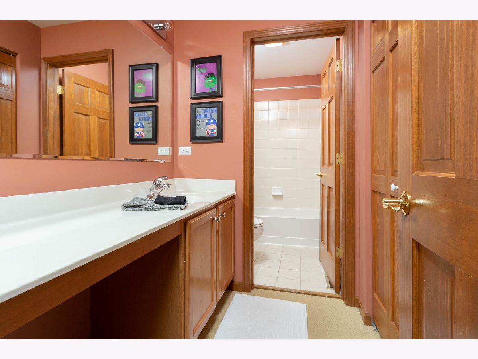
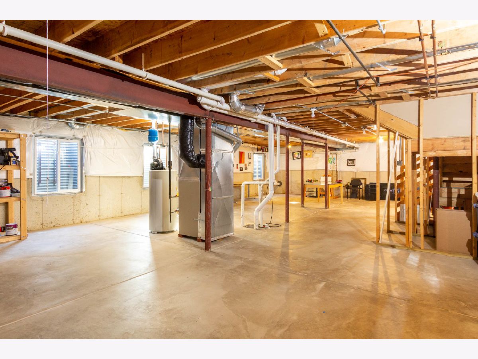
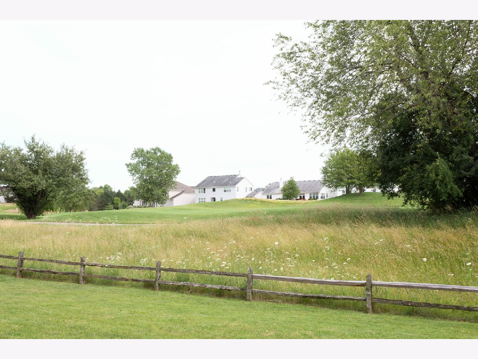
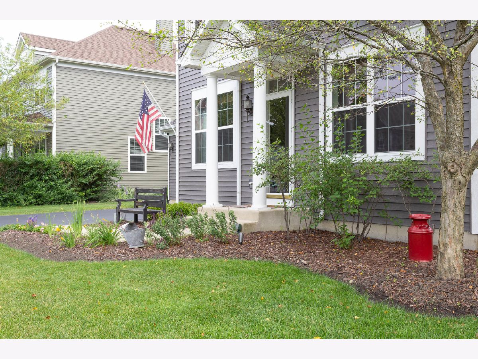
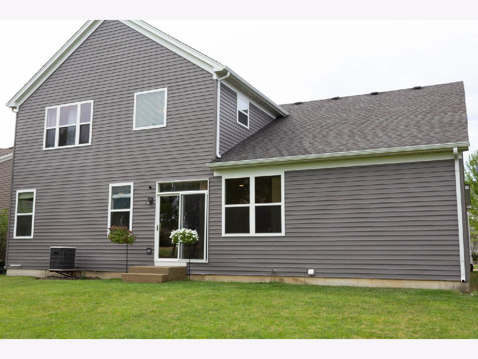
Room Specifics
Total Bedrooms: 4
Bedrooms Above Ground: 4
Bedrooms Below Ground: 0
Dimensions: —
Floor Type: Carpet
Dimensions: —
Floor Type: Carpet
Dimensions: —
Floor Type: Carpet
Full Bathrooms: 3
Bathroom Amenities: Whirlpool,Separate Shower,Double Sink
Bathroom in Basement: 0
Rooms: Bonus Room
Basement Description: Unfinished
Other Specifics
| 3 | |
| Concrete Perimeter | |
| Asphalt | |
| — | |
| Golf Course Lot | |
| 66.6X120.1X80.2X119.9 | |
| — | |
| Full | |
| Hardwood Floors, First Floor Laundry, Built-in Features, Walk-In Closet(s) | |
| Double Oven, Microwave, Dishwasher, Refrigerator, Washer, Dryer, Disposal | |
| Not in DB | |
| — | |
| — | |
| — | |
| Wood Burning, Gas Starter |
Tax History
| Year | Property Taxes |
|---|---|
| 2020 | $12,058 |
Contact Agent
Nearby Similar Homes
Nearby Sold Comparables
Contact Agent
Listing Provided By
Flatland Homes, LTD




