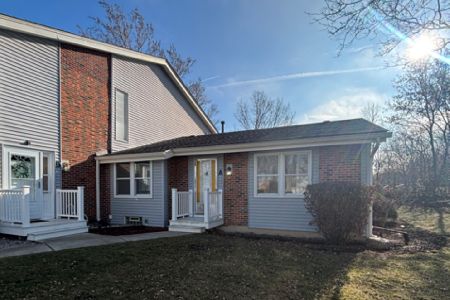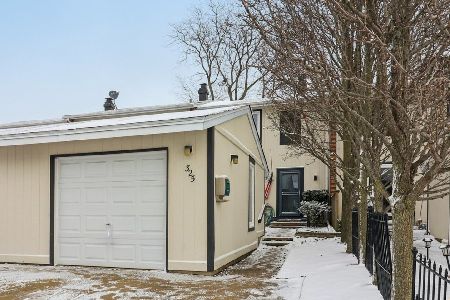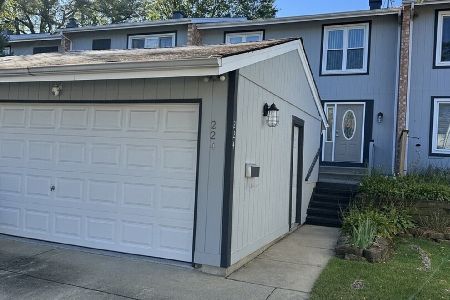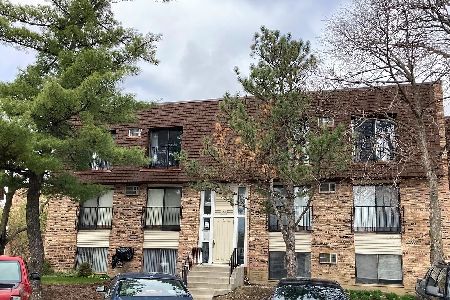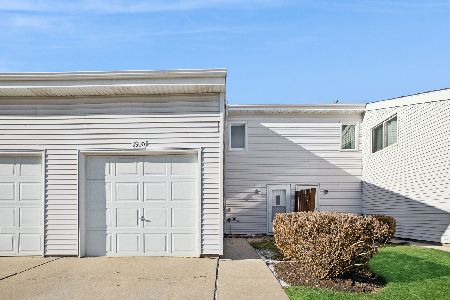371 Thorncliffe Drive, Glendale Heights, Illinois 60139
$332,000
|
Sold
|
|
| Status: | Closed |
| Sqft: | 1,708 |
| Cost/Sqft: | $190 |
| Beds: | 3 |
| Baths: | 2 |
| Year Built: | 1975 |
| Property Taxes: | $6,323 |
| Days On Market: | 164 |
| Lot Size: | 0,00 |
Description
Rare end unit raised ranch model features 3 bedrooms on the main level with a full bathroom with access from Master bedroom and hall and an office/4th bedroom on the lower level with a full bathroom. Walk out the lower level to a nice size fenced in yard and garden complete with Patio furniture and grill. Beautiful spacious kitchen with granite counters and tall cabinets and stainless refrigerator. Large 2 car garage with nice finishings perfect for overflow entertaining. There is a nook area for tools, lawn or exercise equipment. Consistently low annual HOA fees of $160 to Havens HOA. Clubhouse & swimming pool for those hot summer days with Quarterly $85 dues to Dillion Recreation Assoc. via Vista Property Mgmt for Clubhouse and Pool access.
Property Specifics
| Condos/Townhomes | |
| 2 | |
| — | |
| 1975 | |
| — | |
| Raised Ranch | |
| No | |
| — |
| — | |
| Havens | |
| 165 / Monthly | |
| — | |
| — | |
| — | |
| 12441641 | |
| 0222422010 |
Nearby Schools
| NAME: | DISTRICT: | DISTANCE: | |
|---|---|---|---|
|
Grade School
Winnebago Elementary School |
15 | — | |
|
Middle School
Marquardt Middle School |
15 | Not in DB | |
|
High School
Glenbard East High School |
87 | Not in DB | |
Property History
| DATE: | EVENT: | PRICE: | SOURCE: |
|---|---|---|---|
| 18 Jun, 2021 | Sold | $237,000 | MRED MLS |
| 18 May, 2021 | Under contract | $240,000 | MRED MLS |
| 15 May, 2021 | Listed for sale | $240,000 | MRED MLS |
| 12 Sep, 2025 | Sold | $332,000 | MRED MLS |
| 17 Aug, 2025 | Under contract | $324,930 | MRED MLS |
| 14 Aug, 2025 | Listed for sale | $324,930 | MRED MLS |
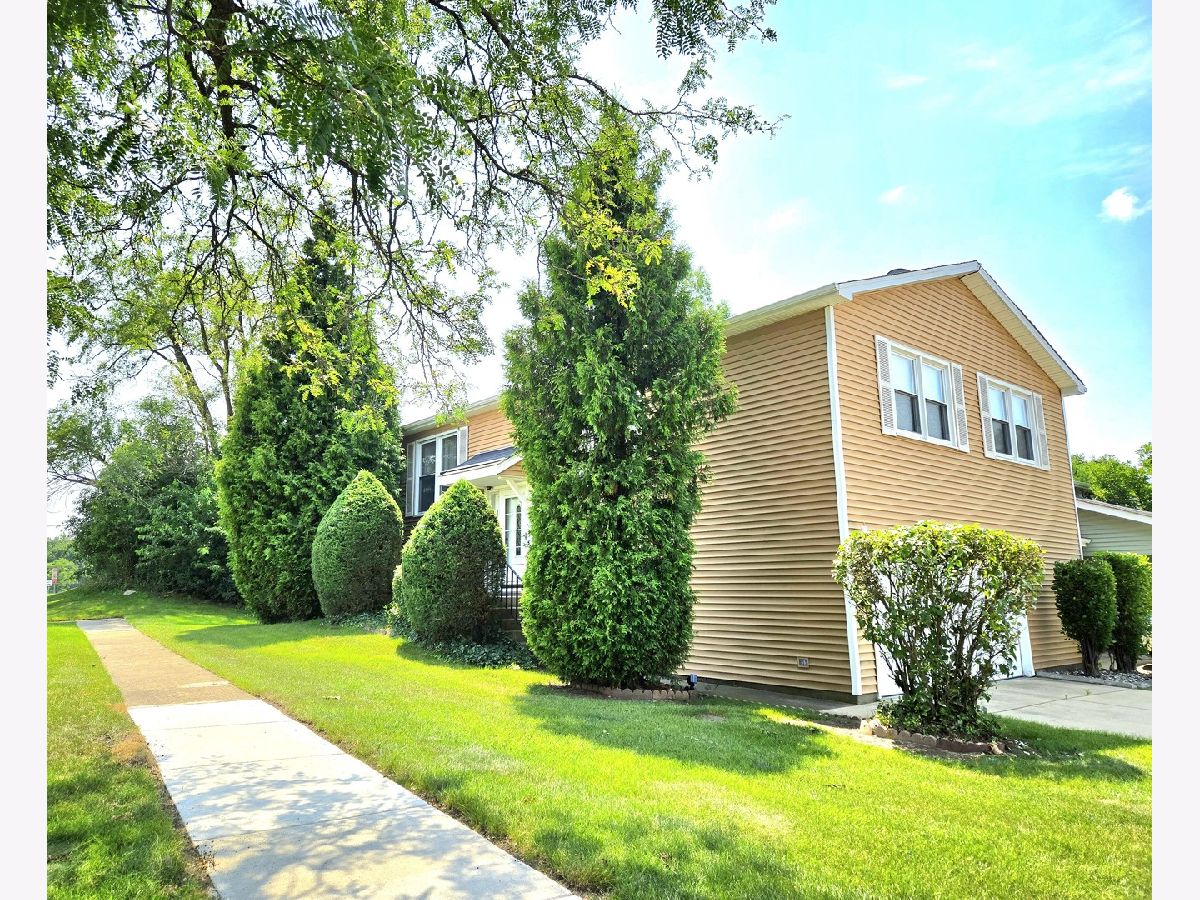









































Room Specifics
Total Bedrooms: 3
Bedrooms Above Ground: 3
Bedrooms Below Ground: 0
Dimensions: —
Floor Type: —
Dimensions: —
Floor Type: —
Full Bathrooms: 2
Bathroom Amenities: Accessible Shower
Bathroom in Basement: 1
Rooms: —
Basement Description: —
Other Specifics
| 2 | |
| — | |
| — | |
| — | |
| — | |
| 35x128x53x114 | |
| — | |
| — | |
| — | |
| — | |
| Not in DB | |
| — | |
| — | |
| — | |
| — |
Tax History
| Year | Property Taxes |
|---|---|
| 2021 | $5,047 |
| 2025 | $6,323 |
Contact Agent
Nearby Similar Homes
Nearby Sold Comparables
Contact Agent
Listing Provided By
RE/MAX Action

