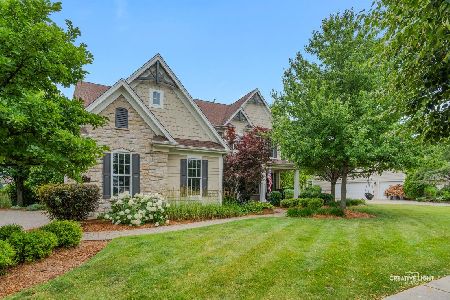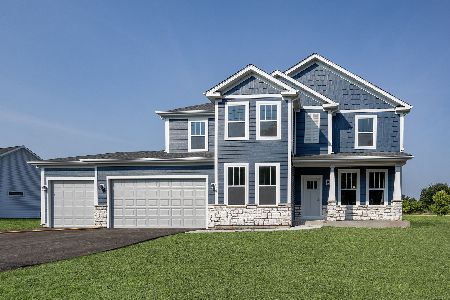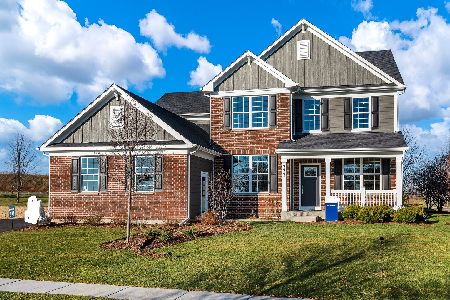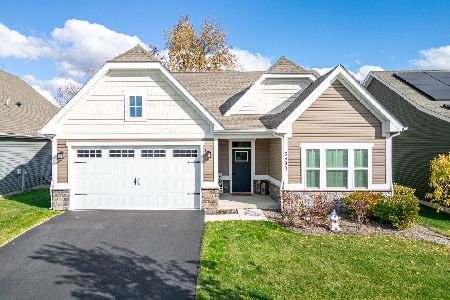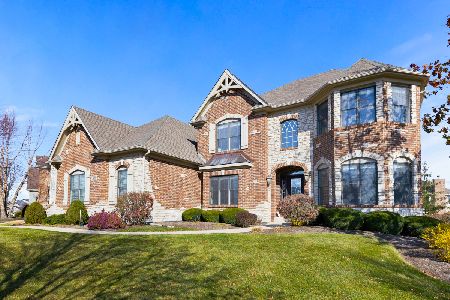3691 Peregrine Way, Elgin, Illinois 60124
$602,500
|
Sold
|
|
| Status: | Closed |
| Sqft: | 3,401 |
| Cost/Sqft: | $195 |
| Beds: | 4 |
| Baths: | 3 |
| Year Built: | 2007 |
| Property Taxes: | $200 |
| Days On Market: | 6659 |
| Lot Size: | 0,00 |
Description
DISTINGUISHED BY DESIGN AND DEFINED BY QUALITY! THE GRAND FOYER WELCOMES YOU TO A 2 STY GRT ROOM W/FIREPLACE OPENING TO A GOURMET KITCHEN W/CUSTOM CABINETRY & GRANITE, STAINLESS APPL., W-I PANTRY & SEPARATE BREAKFAST AREA..FORMAL LIVING & DINING ROOMS, STUDY, & GARAGE ENTRANCE W/CUSTOM BOOT BENCH COMPLETE THE MAIN FLR..UPSTAIRS; PRIVATE MASTER SUITE W/LUXURY BATH, 3 MORE BEDROOMS, & LAUNDRY/CRAFT CENTER..THE CARLTON!
Property Specifics
| Single Family | |
| — | |
| Traditional | |
| 2007 | |
| Full,English | |
| CARLTON | |
| No | |
| 0 |
| Kane | |
| Highland Woods | |
| 35 / Monthly | |
| Other | |
| Public | |
| Public Sewer, Sewer-Storm | |
| 06657044 | |
| 0511226014 |
Nearby Schools
| NAME: | DISTRICT: | DISTANCE: | |
|---|---|---|---|
|
Grade School
Country Trails |
301 | — | |
|
Middle School
Prairie Knolls |
301 | Not in DB | |
|
High School
Central High School |
301 | Not in DB | |
Property History
| DATE: | EVENT: | PRICE: | SOURCE: |
|---|---|---|---|
| 4 Jan, 2008 | Sold | $602,500 | MRED MLS |
| 8 Dec, 2007 | Under contract | $662,900 | MRED MLS |
| 28 Aug, 2007 | Listed for sale | $662,900 | MRED MLS |
Room Specifics
Total Bedrooms: 4
Bedrooms Above Ground: 4
Bedrooms Below Ground: 0
Dimensions: —
Floor Type: Carpet
Dimensions: —
Floor Type: Carpet
Dimensions: —
Floor Type: Carpet
Full Bathrooms: 3
Bathroom Amenities: Whirlpool,Separate Shower,Double Sink
Bathroom in Basement: 0
Rooms: Breakfast Room,Den,Foyer,Gallery,Great Room,Study,Utility Room-2nd Floor
Basement Description: Unfinished
Other Specifics
| 3 | |
| Concrete Perimeter | |
| Concrete | |
| Deck | |
| Landscaped | |
| 95X136X95X138 | |
| Unfinished | |
| Full | |
| Vaulted/Cathedral Ceilings | |
| Range, Dishwasher, Disposal | |
| Not in DB | |
| Clubhouse, Pool, Sidewalks, Street Lights, Street Paved | |
| — | |
| — | |
| Wood Burning, Gas Starter |
Tax History
| Year | Property Taxes |
|---|---|
| 2008 | $200 |
Contact Agent
Nearby Similar Homes
Nearby Sold Comparables
Contact Agent
Listing Provided By
RE/MAX Horizon

