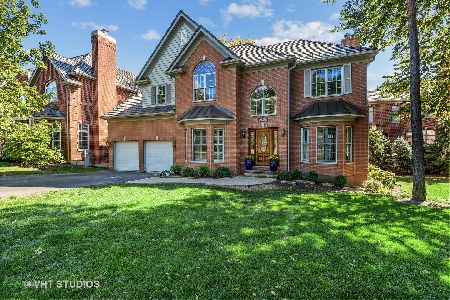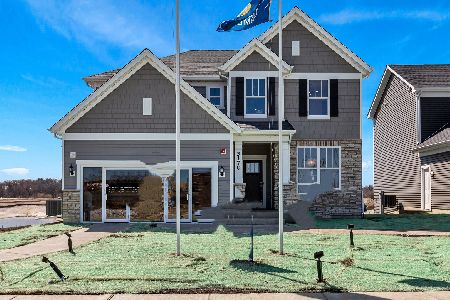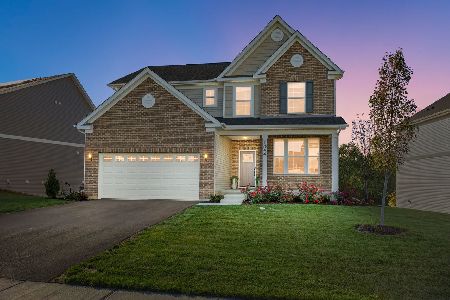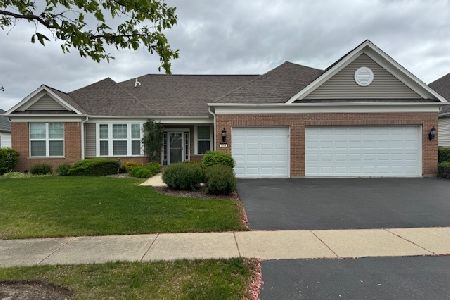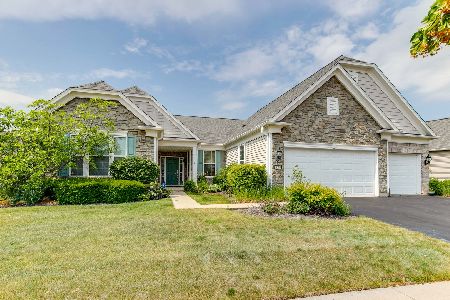3695 Ryerson Street, Mundelein, Illinois 60060
$485,000
|
Sold
|
|
| Status: | Closed |
| Sqft: | 3,103 |
| Cost/Sqft: | $161 |
| Beds: | 2 |
| Baths: | 3 |
| Year Built: | 2007 |
| Property Taxes: | $12,822 |
| Days On Market: | 3585 |
| Lot Size: | 0,46 |
Description
Incredible home in Del Webb -Grand Dominion- a 55+ maintenance free community. Popular 1-story Rosemor model, 3,103 sq ft, with 3 car insulated garage on a beautifully landscaped corner lot; almost 1/2 acre with in-ground sprinklers!! One of the largest and nicest in the development. Awesome, oversized paver patio with gas barbecue grill. Hardwood floors, 9 ft ceilings throughout and tray ceiling in master bedroom. Upgraded kitchen with 42" Merillat cherry cabinets, quartz countertops, large island, stainless appliances, double oven. Garden room and gas fireplace in great room. Spacious master bedroom suite has sitting area. Master bath has large separate shower, soaking spa tub and large walk in closet. Second bedroom suite has it's own private bath and walk in closet. Conveniently located near Lakeside Lodge with indoor and outdoor pool with spa, fitness center and meeting/activity rooms, nicely situated on Lake Dominion. Complete lawn care and snow removal included. A REAL WINNER!!
Property Specifics
| Single Family | |
| — | |
| Ranch | |
| 2007 | |
| None | |
| ROSEMOR | |
| No | |
| 0.46 |
| Lake | |
| Grand Dominion | |
| 225 / Monthly | |
| Clubhouse,Exercise Facilities,Pool,Lawn Care,Snow Removal,Other | |
| Lake Michigan | |
| Public Sewer | |
| 09181587 | |
| 10223050040000 |
Nearby Schools
| NAME: | DISTRICT: | DISTANCE: | |
|---|---|---|---|
|
Grade School
Fremont Elementary School |
79 | — | |
|
Middle School
Fremont Middle School |
79 | Not in DB | |
|
High School
Mundelein Cons High School |
120 | Not in DB | |
Property History
| DATE: | EVENT: | PRICE: | SOURCE: |
|---|---|---|---|
| 11 Aug, 2016 | Sold | $485,000 | MRED MLS |
| 12 May, 2016 | Under contract | $499,000 | MRED MLS |
| 1 Apr, 2016 | Listed for sale | $499,000 | MRED MLS |
Room Specifics
Total Bedrooms: 2
Bedrooms Above Ground: 2
Bedrooms Below Ground: 0
Dimensions: —
Floor Type: Carpet
Full Bathrooms: 3
Bathroom Amenities: Whirlpool,Separate Shower,Double Sink
Bathroom in Basement: 0
Rooms: Breakfast Room,Den,Office,Sitting Room,Sun Room
Basement Description: None
Other Specifics
| 3 | |
| Concrete Perimeter | |
| Asphalt | |
| Patio, Porch, Brick Paver Patio, Storms/Screens | |
| Corner Lot,Cul-De-Sac,Landscaped | |
| 0.46 | |
| Unfinished | |
| Full | |
| Bar-Dry, Hardwood Floors, First Floor Bedroom, First Floor Laundry, First Floor Full Bath | |
| Double Oven, Range, Microwave, Dishwasher, Refrigerator, Washer, Dryer, Disposal, Stainless Steel Appliance(s) | |
| Not in DB | |
| Clubhouse, Pool, Tennis Courts, Sidewalks, Street Paved | |
| — | |
| — | |
| Gas Log, Gas Starter |
Tax History
| Year | Property Taxes |
|---|---|
| 2016 | $12,822 |
Contact Agent
Nearby Similar Homes
Nearby Sold Comparables
Contact Agent
Listing Provided By
@properties


