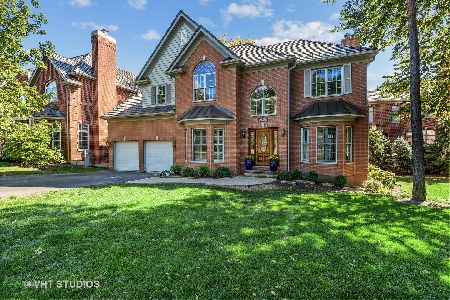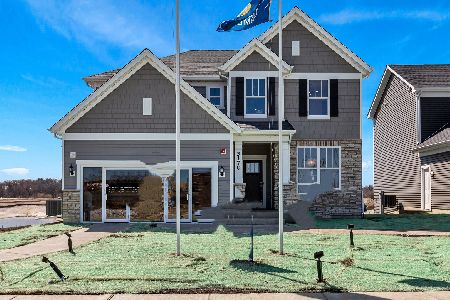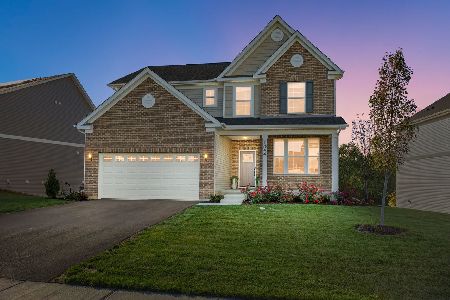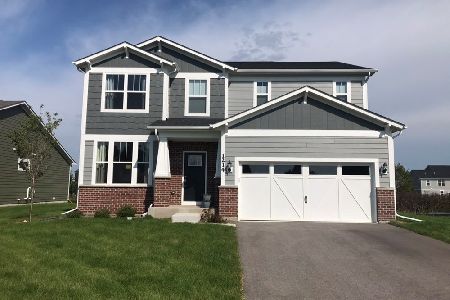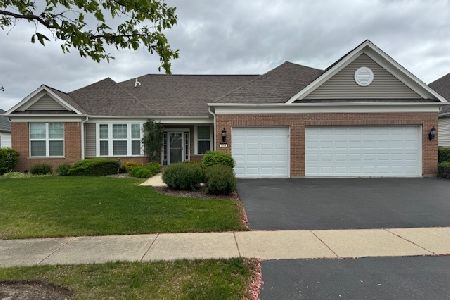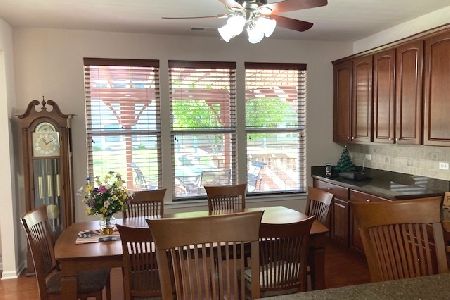3881 Melody Street, Mundelein, Illinois 60060
$390,000
|
Sold
|
|
| Status: | Closed |
| Sqft: | 2,833 |
| Cost/Sqft: | $141 |
| Beds: | 2 |
| Baths: | 3 |
| Year Built: | 2007 |
| Property Taxes: | $9,885 |
| Days On Market: | 5034 |
| Lot Size: | 0,21 |
Description
55+Adult Com*In PRISTINE condition*Rosemor model*2 beds + study*Expansive, covered private verandah*Beautiful kit w/loads of cabinetry, ample granite-topped counter space & SS apps*Home w/neutral decor, plush carpeting, C-tiled flring & gas-starter frplce in FR*Mstr suite boasts gen WIC & spacious bath w/sep shower, soaking tub & dble vanity*2nd bed & full bath*Lndy w/TOL W&D *3 car att gar *Pools*clubhouse*tennis...
Property Specifics
| Single Family | |
| — | |
| — | |
| 2007 | |
| None | |
| ROSEMOR | |
| No | |
| 0.21 |
| Lake | |
| Grand Dominion | |
| 184 / Monthly | |
| Clubhouse,Exercise Facilities,Pool,Lawn Care,Snow Removal | |
| Public | |
| Public Sewer | |
| 08042369 | |
| 10223040080000 |
Nearby Schools
| NAME: | DISTRICT: | DISTANCE: | |
|---|---|---|---|
|
Grade School
Fremont Elementary School |
79 | — | |
|
Middle School
Fremont Middle School |
79 | Not in DB | |
|
High School
Mundelein Cons High School |
120 | Not in DB | |
Property History
| DATE: | EVENT: | PRICE: | SOURCE: |
|---|---|---|---|
| 13 Jul, 2012 | Sold | $390,000 | MRED MLS |
| 26 May, 2012 | Under contract | $399,000 | MRED MLS |
| — | Last price change | $409,000 | MRED MLS |
| 13 Apr, 2012 | Listed for sale | $409,000 | MRED MLS |
| 9 Jul, 2025 | Sold | $599,900 | MRED MLS |
| 5 Jun, 2025 | Under contract | $599,900 | MRED MLS |
| 31 May, 2025 | Listed for sale | $599,900 | MRED MLS |
Room Specifics
Total Bedrooms: 2
Bedrooms Above Ground: 2
Bedrooms Below Ground: 0
Dimensions: —
Floor Type: Carpet
Full Bathrooms: 3
Bathroom Amenities: Separate Shower,Double Sink,Soaking Tub
Bathroom in Basement: 0
Rooms: Breakfast Room,Study
Basement Description: Slab
Other Specifics
| 3 | |
| — | |
| — | |
| — | |
| — | |
| 112X81 | |
| — | |
| Full | |
| Bar-Dry, First Floor Bedroom, First Floor Laundry | |
| Double Oven, Range, Dishwasher, High End Refrigerator, Washer, Dryer, Stainless Steel Appliance(s) | |
| Not in DB | |
| Clubhouse, Pool, Tennis Courts, Sidewalks, Street Paved | |
| — | |
| — | |
| Gas Starter |
Tax History
| Year | Property Taxes |
|---|---|
| 2012 | $9,885 |
| 2025 | $14,817 |
Contact Agent
Nearby Similar Homes
Nearby Sold Comparables
Contact Agent
Listing Provided By
Coldwell Banker Residential Brokerage


