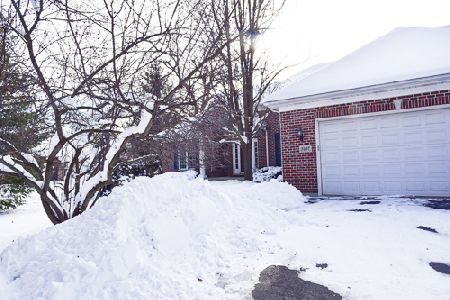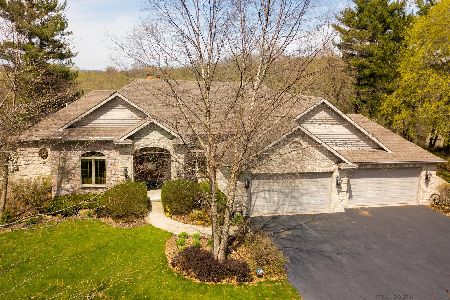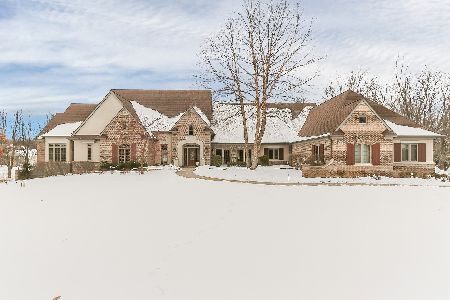3696 Magnolia Drive, Spring Grove, Illinois 60081
$425,000
|
Sold
|
|
| Status: | Closed |
| Sqft: | 3,295 |
| Cost/Sqft: | $134 |
| Beds: | 4 |
| Baths: | 4 |
| Year Built: | 2005 |
| Property Taxes: | $13,530 |
| Days On Market: | 1903 |
| Lot Size: | 1,35 |
Description
Stunning brick front home with heated 4 car garage and wooded views! Open and airy best describes this wonderful home. Upgraded eat-in kitchen with 42" cabinets, stainless steel appliances, silestone quartz counter tops, and large island. The two story family room has cozy fireplace, floor to ceiling stacked stone and beautiful views of the wooded back yard. First floor formal living and dining room are great places to entertain. Large den is a huge plus. The second floor bedrooms have vaulted ceilings and large closets! The primary bedroom is extremely spacious and features a lovely en-suite bathroom complete with double sinks, whirlpool tub and separate shower. His and Hers closets provide great storage space. Second floor loft easily converted to a 5th bedroom or office. Full finished basement with a bedroom and full bathroom that is ideal for related living. Basement has an amazing bar and open areas for all of your games. The basement blends in perfectly with the outdoor kitchen! The outdoor living space is one of a kind. River Rock Concrete patio with outdoor kitchen, built in fire pit, huge gazebo, and wood deck off of the kitchen. You have to see it to appreciate all of the space and nature that surrounds this home. Newer furnace and A/C; New water iron-removal system; Reverse osmosis with access in kitchen and bar area; leaf-guard gutter system; whole house surround sound; internet/TV wiring in all rooms. New sump pump and backup sump pump installed. Must See!
Property Specifics
| Single Family | |
| — | |
| Traditional | |
| 2005 | |
| Full,Walkout | |
| — | |
| No | |
| 1.35 |
| Mc Henry | |
| Forest Ridge | |
| 26 / Monthly | |
| Other | |
| Private Well | |
| Septic-Private | |
| 10931094 | |
| 0411376006 |
Nearby Schools
| NAME: | DISTRICT: | DISTANCE: | |
|---|---|---|---|
|
Grade School
Richmond Grade School |
2 | — | |
|
Middle School
Nippersink Middle School |
2 | Not in DB | |
|
High School
Richmond-burton Community High S |
157 | Not in DB | |
Property History
| DATE: | EVENT: | PRICE: | SOURCE: |
|---|---|---|---|
| 8 Nov, 2016 | Sold | $369,500 | MRED MLS |
| 28 Sep, 2016 | Under contract | $369,500 | MRED MLS |
| — | Last price change | $379,500 | MRED MLS |
| 22 Jul, 2016 | Listed for sale | $379,500 | MRED MLS |
| 22 Dec, 2020 | Sold | $425,000 | MRED MLS |
| 6 Dec, 2020 | Under contract | $439,900 | MRED MLS |
| — | Last price change | $449,900 | MRED MLS |
| 11 Nov, 2020 | Listed for sale | $449,900 | MRED MLS |






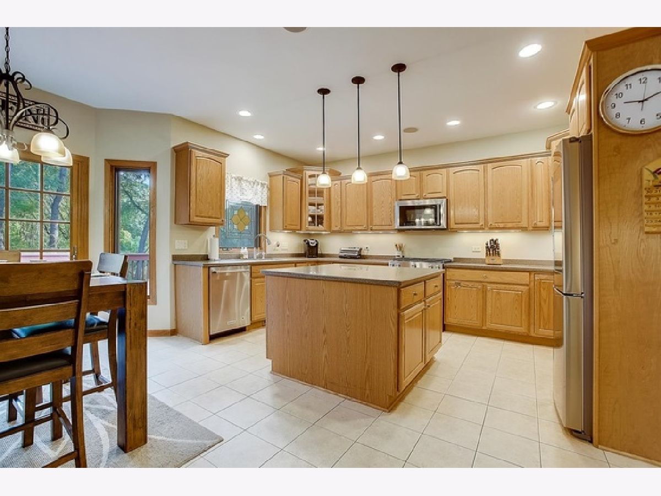


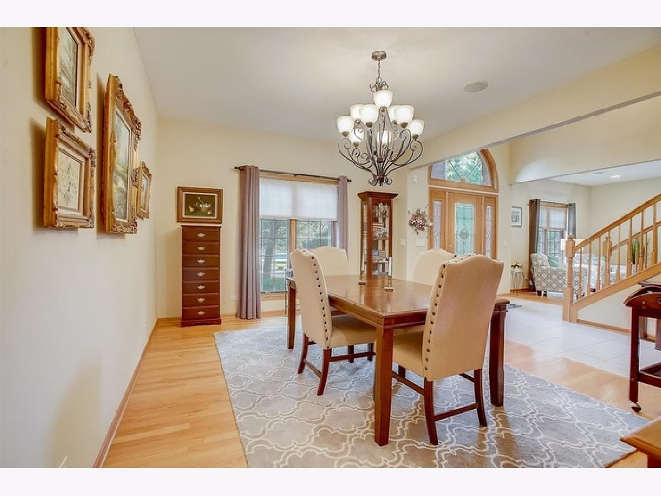




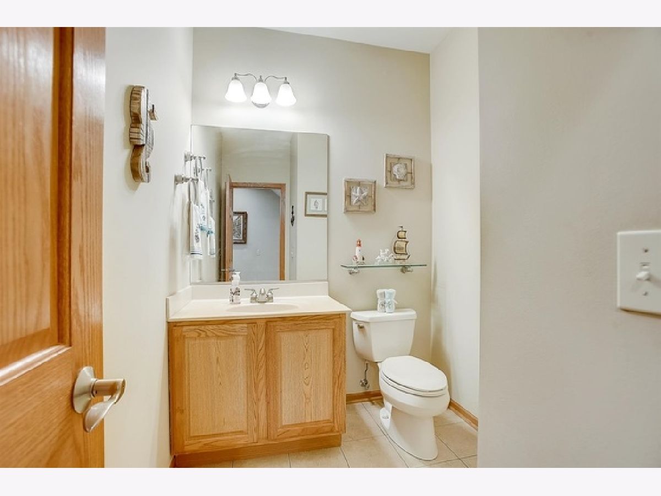
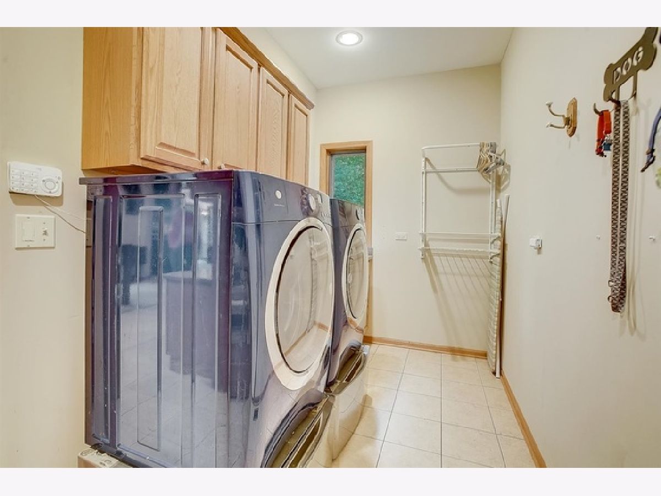
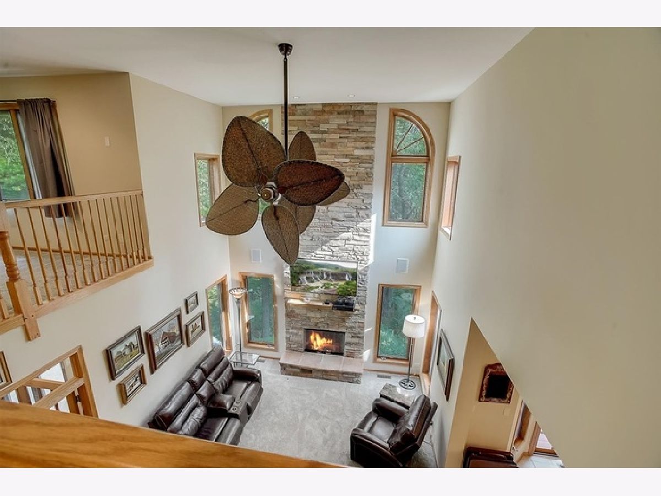
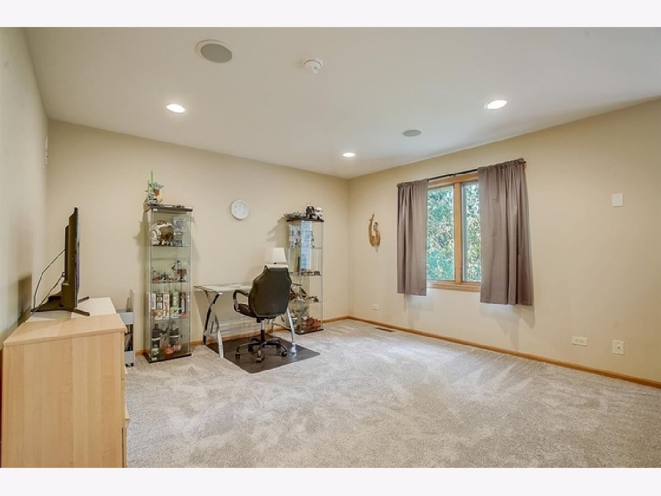
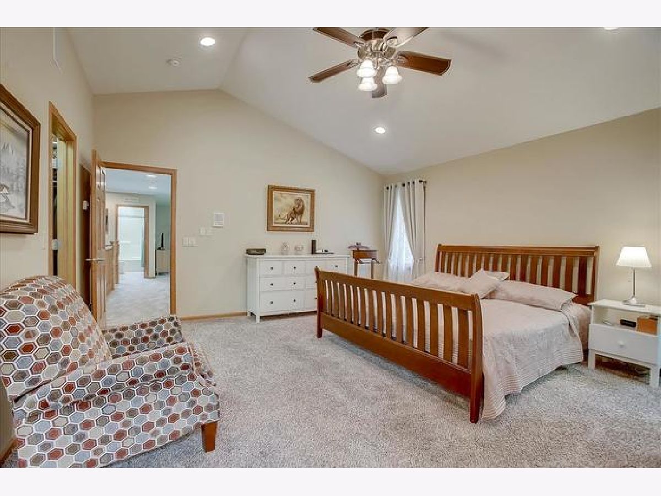

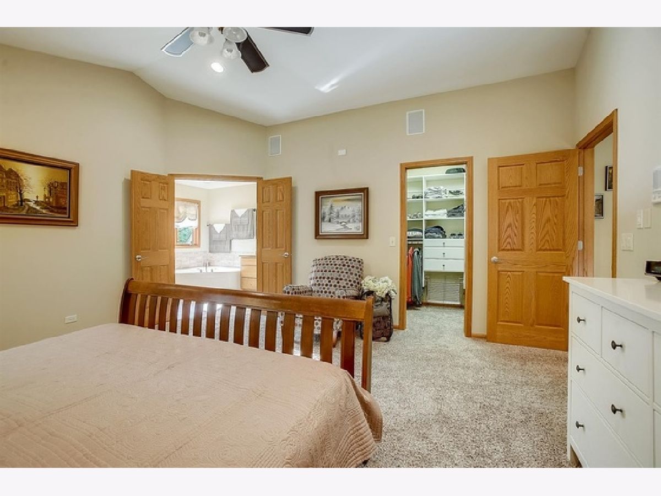






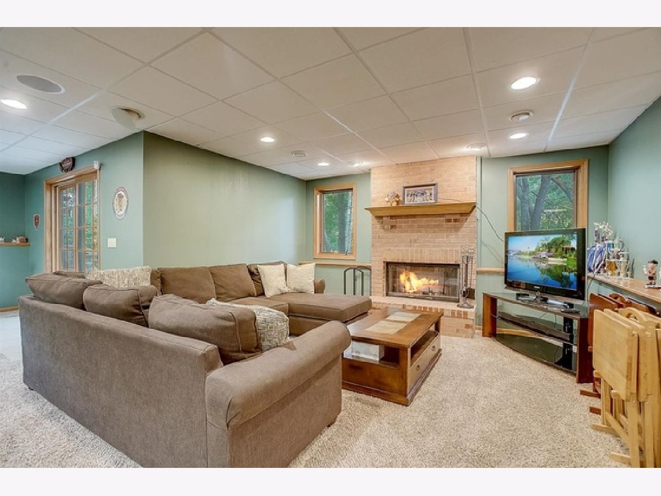













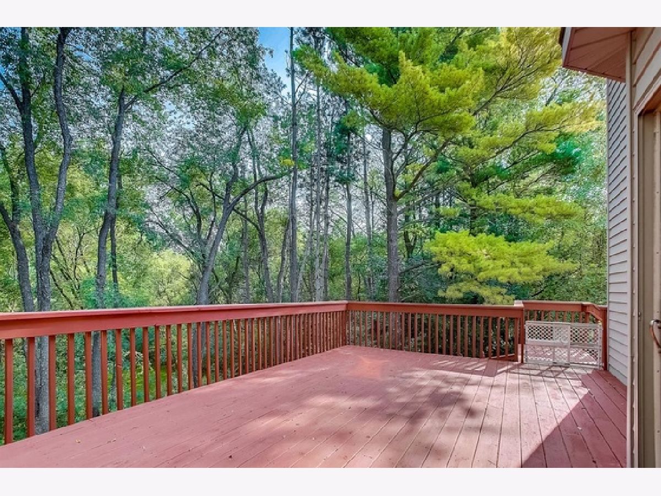

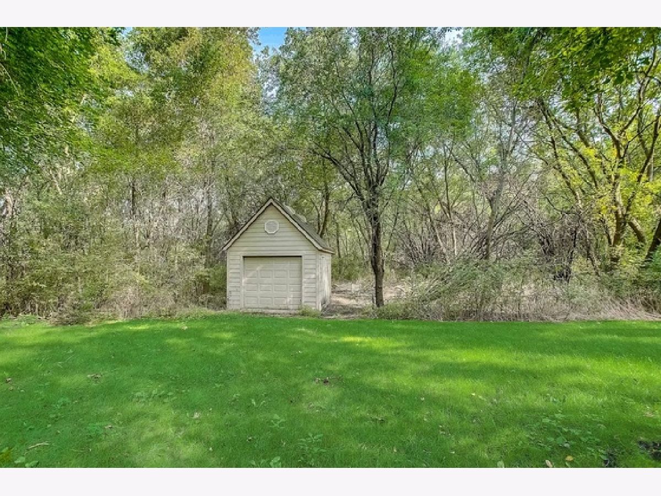

Room Specifics
Total Bedrooms: 4
Bedrooms Above Ground: 4
Bedrooms Below Ground: 0
Dimensions: —
Floor Type: Carpet
Dimensions: —
Floor Type: Carpet
Dimensions: —
Floor Type: Carpet
Full Bathrooms: 4
Bathroom Amenities: Whirlpool,Separate Shower,Double Sink,Full Body Spray Shower
Bathroom in Basement: 1
Rooms: Den,Foyer,Game Room,Loft,Recreation Room
Basement Description: Finished,Exterior Access,Rec/Family Area
Other Specifics
| 4 | |
| — | |
| Asphalt,Brick | |
| Deck, Patio, Stamped Concrete Patio, Storms/Screens, Outdoor Grill, Fire Pit | |
| Landscaped,Wooded | |
| 82X55X388X228X333 | |
| Pull Down Stair,Unfinished | |
| Full | |
| Vaulted/Cathedral Ceilings, Skylight(s), Bar-Wet, Hardwood Floors, First Floor Laundry, Walk-In Closet(s) | |
| Range, Microwave, Dishwasher, Refrigerator, Freezer, Stainless Steel Appliance(s), Wine Refrigerator | |
| Not in DB | |
| Curbs, Street Lights, Street Paved | |
| — | |
| — | |
| Wood Burning, Gas Log, Gas Starter |
Tax History
| Year | Property Taxes |
|---|---|
| 2016 | $14,358 |
| 2020 | $13,530 |
Contact Agent
Nearby Similar Homes
Nearby Sold Comparables
Contact Agent
Listing Provided By
Redfin Corporation

