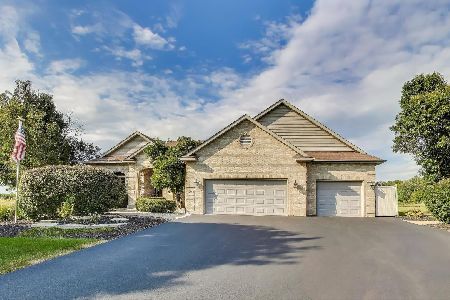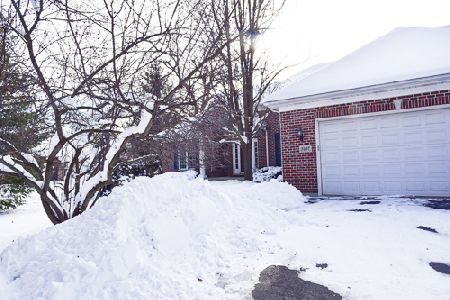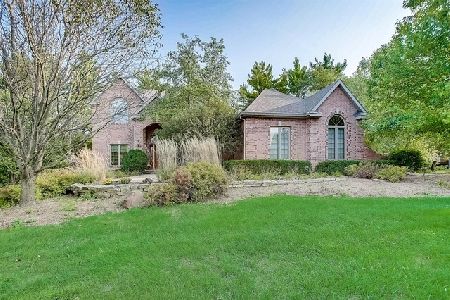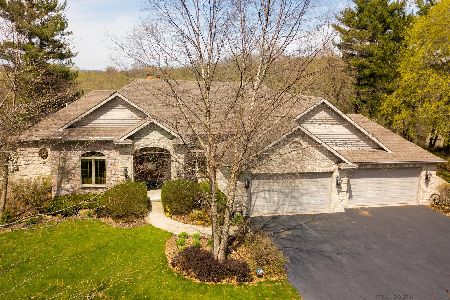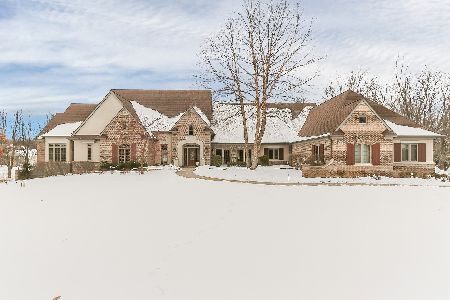3696 Magnolia Drive, Spring Grove, Illinois 60081
$369,500
|
Sold
|
|
| Status: | Closed |
| Sqft: | 3,295 |
| Cost/Sqft: | $112 |
| Beds: | 4 |
| Baths: | 4 |
| Year Built: | 2005 |
| Property Taxes: | $14,358 |
| Days On Market: | 3430 |
| Lot Size: | 1,35 |
Description
This home is ready for you and all of your entertaining needs! Almost 5,000 sq ft. of living space!!! Everything has been thought out in this beautiful home. Dramatic two story foyer with beautiful oiled bronze chandelier. Living room includes 2-story stone fireplace. Elite kitchen with special lighting inside, under and above 42" cabinets. Pendant lighting over your granite island. Finished walk out basement to an awesome stone patio, excellent outdoor kitchen with stainless steel appliances and finished with beautiful rose color of granite. Even a matching cornhole/bean bag game! A beautiful large cedar gazebo for use all during most of the seasons. Many Mature trees in back for picturesque views from your deck and three levels of living space. Includes power generator. Air clean system, Loft that could be made into a 5th bedroom if needed! Extras also include an Oak finished Bar in basement walkout level with another fireplace!
Property Specifics
| Single Family | |
| — | |
| Traditional | |
| 2005 | |
| Full,Walkout | |
| — | |
| No | |
| 1.35 |
| Mc Henry | |
| Forest Ridge | |
| 280 / Annual | |
| Other | |
| Private Well | |
| Septic-Private | |
| 09295415 | |
| 0411376006 |
Nearby Schools
| NAME: | DISTRICT: | DISTANCE: | |
|---|---|---|---|
|
Grade School
Richmond Grade School |
2 | — | |
|
Middle School
Nippersink Middle School |
2 | Not in DB | |
|
High School
Richmond-burton Community High S |
157 | Not in DB | |
Property History
| DATE: | EVENT: | PRICE: | SOURCE: |
|---|---|---|---|
| 8 Nov, 2016 | Sold | $369,500 | MRED MLS |
| 28 Sep, 2016 | Under contract | $369,500 | MRED MLS |
| — | Last price change | $379,500 | MRED MLS |
| 22 Jul, 2016 | Listed for sale | $379,500 | MRED MLS |
| 22 Dec, 2020 | Sold | $425,000 | MRED MLS |
| 6 Dec, 2020 | Under contract | $439,900 | MRED MLS |
| — | Last price change | $449,900 | MRED MLS |
| 11 Nov, 2020 | Listed for sale | $449,900 | MRED MLS |
Room Specifics
Total Bedrooms: 4
Bedrooms Above Ground: 4
Bedrooms Below Ground: 0
Dimensions: —
Floor Type: Carpet
Dimensions: —
Floor Type: Carpet
Dimensions: —
Floor Type: Carpet
Full Bathrooms: 4
Bathroom Amenities: Separate Shower,Double Sink,Full Body Spray Shower,Soaking Tub
Bathroom in Basement: 1
Rooms: Den,Foyer,Game Room,Loft,Recreation Room
Basement Description: Finished,Exterior Access
Other Specifics
| 4 | |
| — | |
| Asphalt,Brick | |
| Deck, Patio, Gazebo, Brick Paver Patio | |
| Landscaped,Wooded | |
| 82X55X388X228X333 | |
| — | |
| Full | |
| Vaulted/Cathedral Ceilings, Skylight(s), Bar-Wet, Hardwood Floors, First Floor Laundry | |
| — | |
| Not in DB | |
| — | |
| — | |
| — | |
| Attached Fireplace Doors/Screen, Gas Log, Gas Starter |
Tax History
| Year | Property Taxes |
|---|---|
| 2016 | $14,358 |
| 2020 | $13,530 |
Contact Agent
Nearby Similar Homes
Nearby Sold Comparables
Contact Agent
Listing Provided By
OK and Associates, Realty Plus

