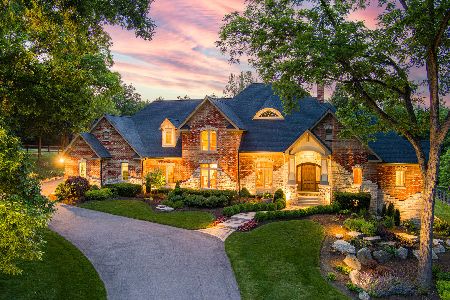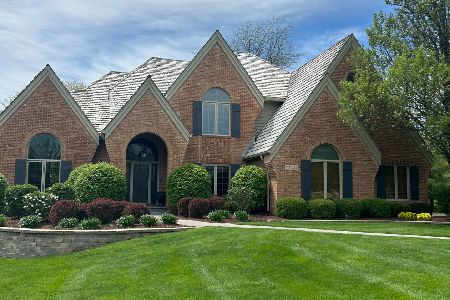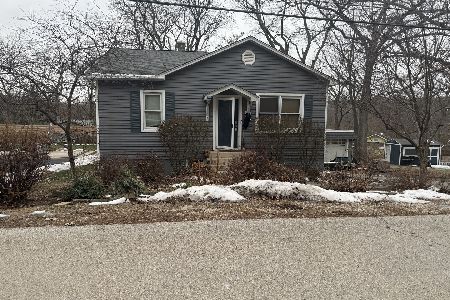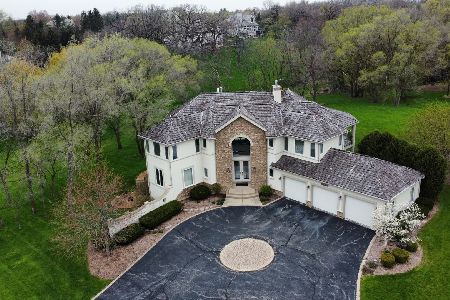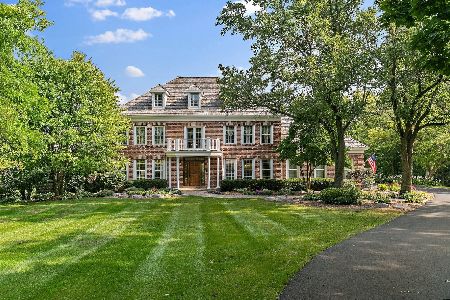36W181 River View Court, St Charles, Illinois 60175
$1,085,000
|
Sold
|
|
| Status: | Closed |
| Sqft: | 7,961 |
| Cost/Sqft: | $138 |
| Beds: | 4 |
| Baths: | 5 |
| Year Built: | 1996 |
| Property Taxes: | $21,044 |
| Days On Market: | 1729 |
| Lot Size: | 1,23 |
Description
Buyer's financing fell through. Seller's loss, but your buyer's gain! Back on the market just in time to enjoy this awesome backyard, Summer is coming! Are your buyers looking for a lifestyle change? This custom designed home with over 7900 square feet sits on 1.25 acres and has a resort feel when you walk out to the backyard with 5 ponds, 5 waterfalls built around a hot tub leading to the inground pool. Relax on one of the decks or balconies and enjoy the stunning views overlooking your own private and secluded paradise looking out over a large pond. Quintessential home for entertaining with finished basement that leads out to the pool area and backyard. The finished basement offers a fireplace, heated floors, workout room, steam shower, full bar, custom theatre room with projector including all audio and visual components. The main living space includes an open floor plan with a kitchen a professional chef would appreciate Viking Professional appliances. The great room offers 20-foot ceilings with lots of natural light, fireplace and custom built in cabinetry. The master suite offers a private getaway with two-sided fireplace, large jacuzzi tub, 7 nozzle marble shower, wet bar with wine fridge, 2 large walks in closets and 2 balconies. The beautiful library is located on the first floor with custom wood work throughout leads to the office via a spiral staircase with similar wood finishing's. Located in great proximity to the Metra Train, parks, schools, walking trails and shopping.
Property Specifics
| Single Family | |
| — | |
| — | |
| 1996 | |
| — | |
| CUSTOM BUILT HOME | |
| Yes | |
| 1.23 |
| Kane | |
| Silver Glen Estates | |
| 1000 / Annual | |
| — | |
| — | |
| — | |
| 11059681 | |
| 0904480010 |
Nearby Schools
| NAME: | DISTRICT: | DISTANCE: | |
|---|---|---|---|
|
Grade School
Ferson Creek Elementary School |
303 | — | |
|
Middle School
Haines Middle School |
303 | Not in DB | |
|
High School
St Charles North High School |
303 | Not in DB | |
Property History
| DATE: | EVENT: | PRICE: | SOURCE: |
|---|---|---|---|
| 3 May, 2022 | Sold | $1,085,000 | MRED MLS |
| 4 Apr, 2022 | Under contract | $1,100,000 | MRED MLS |
| — | Last price change | $1,100,000 | MRED MLS |
| 10 May, 2021 | Listed for sale | $1,100,000 | MRED MLS |
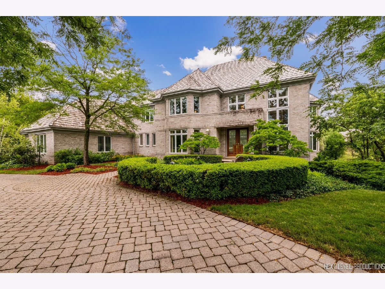
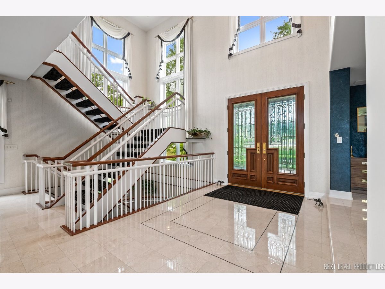
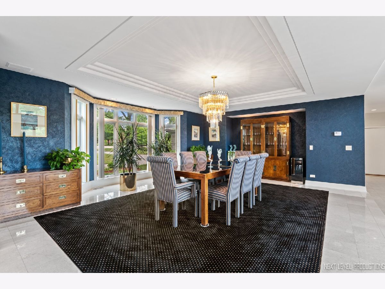
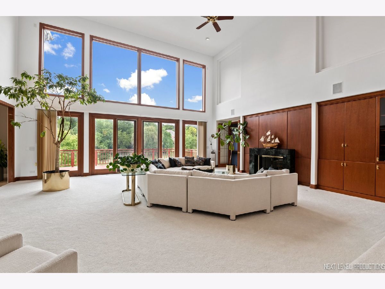

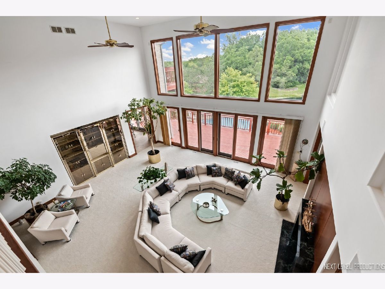
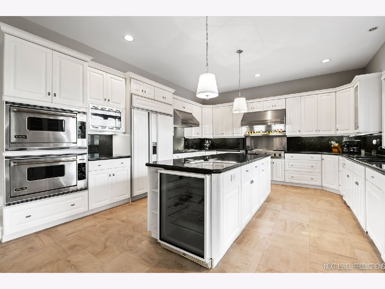
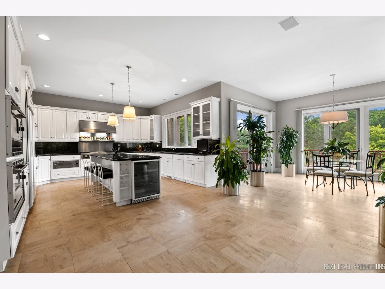
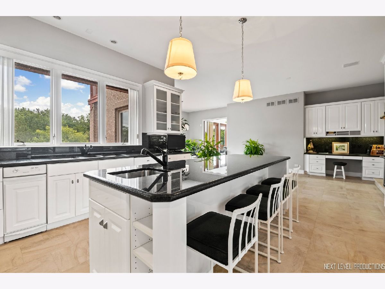
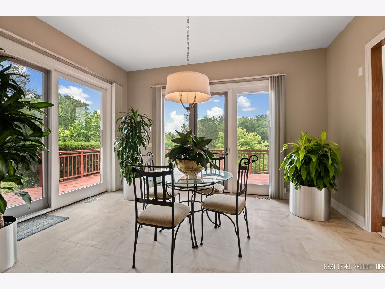
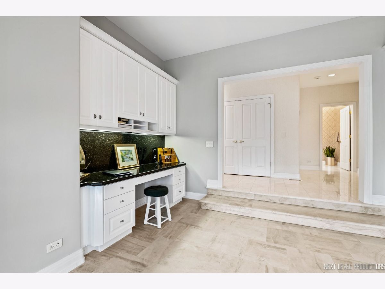
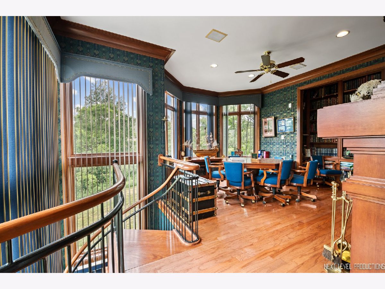

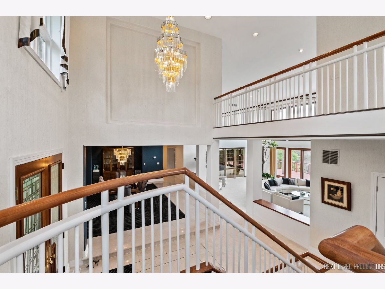
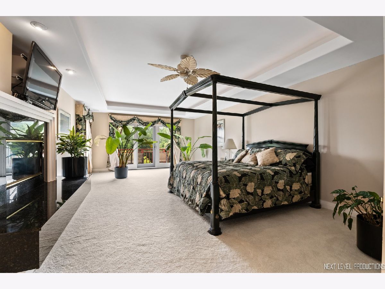
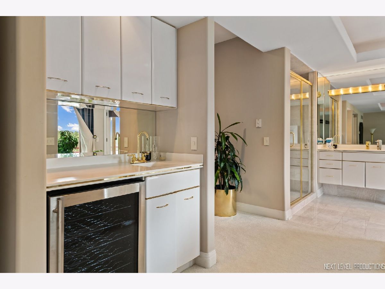
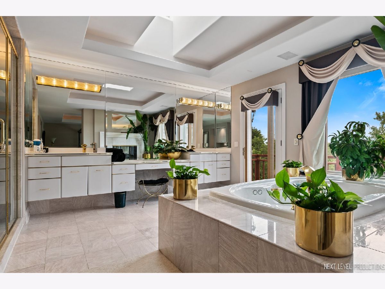
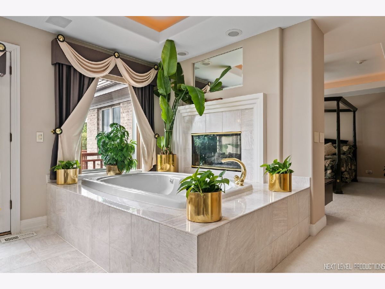
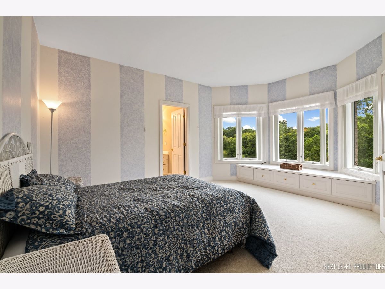
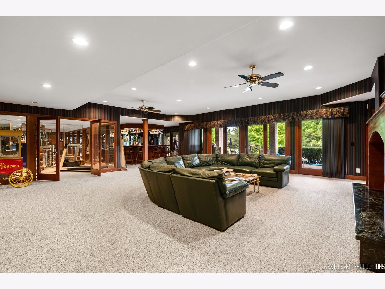
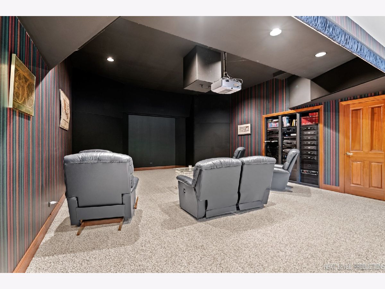
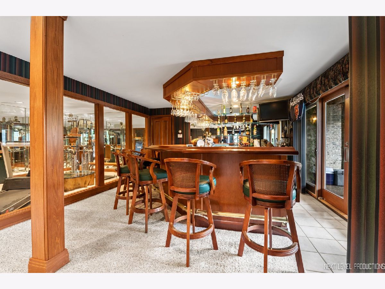
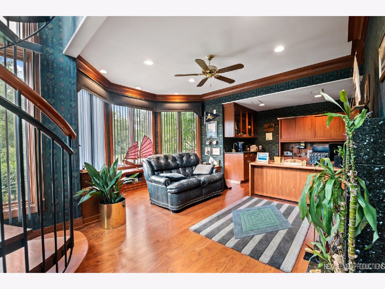
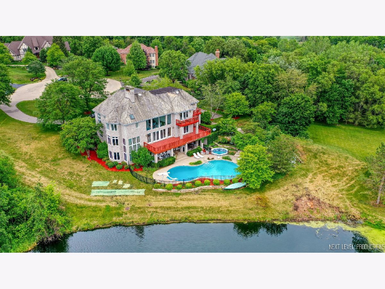
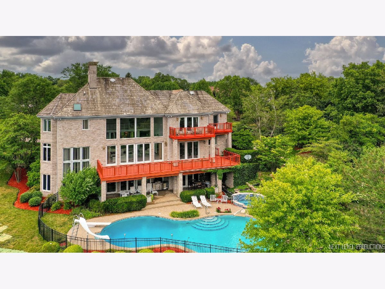
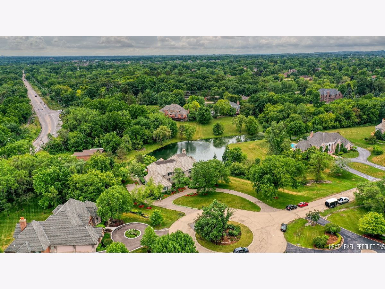
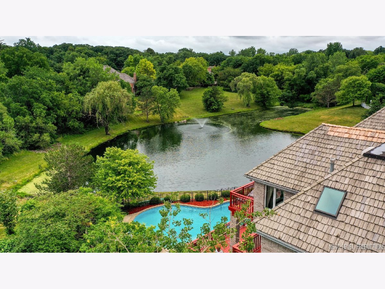
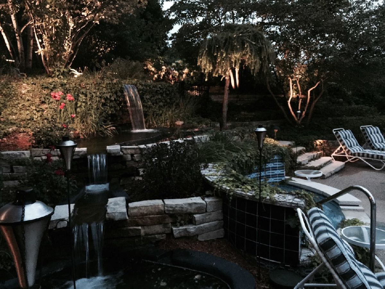
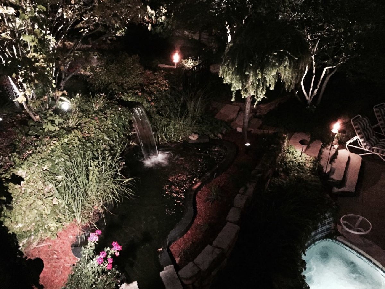
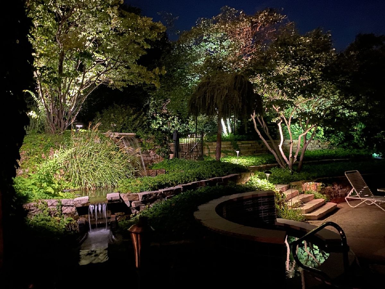
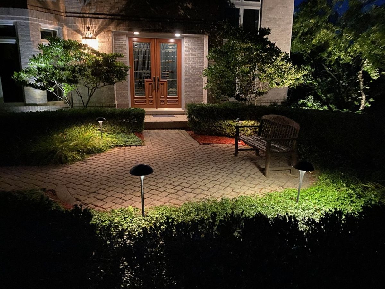
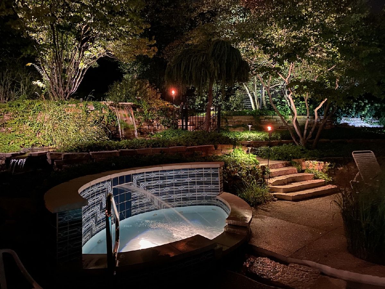
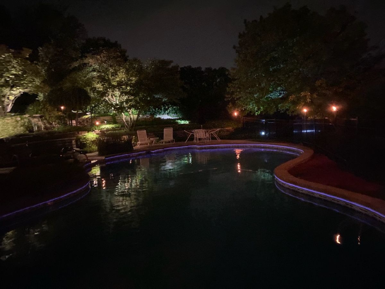
Room Specifics
Total Bedrooms: 4
Bedrooms Above Ground: 4
Bedrooms Below Ground: 0
Dimensions: —
Floor Type: —
Dimensions: —
Floor Type: —
Dimensions: —
Floor Type: —
Full Bathrooms: 5
Bathroom Amenities: Whirlpool,Separate Shower,Steam Shower,Double Sink,Full Body Spray Shower
Bathroom in Basement: 1
Rooms: —
Basement Description: Finished
Other Specifics
| 4.5 | |
| — | |
| Brick,Circular,Side Drive | |
| — | |
| — | |
| 109510 | |
| Pull Down Stair,Unfinished | |
| — | |
| — | |
| — | |
| Not in DB | |
| — | |
| — | |
| — | |
| — |
Tax History
| Year | Property Taxes |
|---|---|
| 2022 | $21,044 |
Contact Agent
Nearby Similar Homes
Nearby Sold Comparables
Contact Agent
Listing Provided By
Baird & Warner

