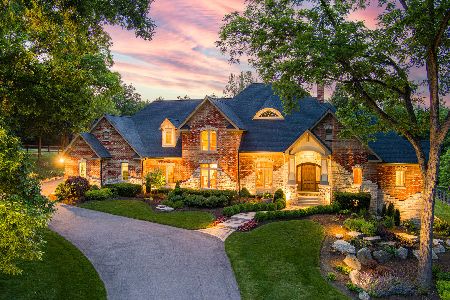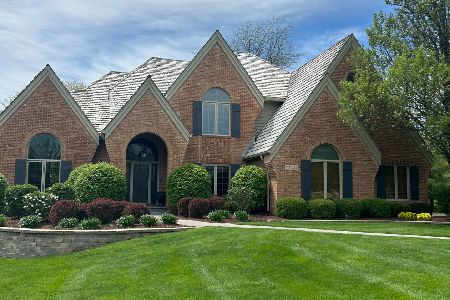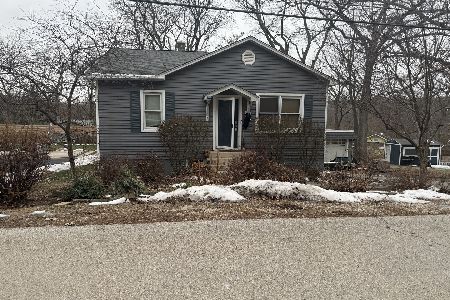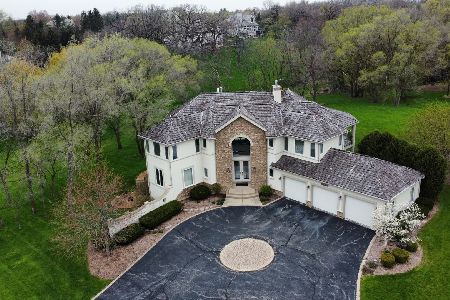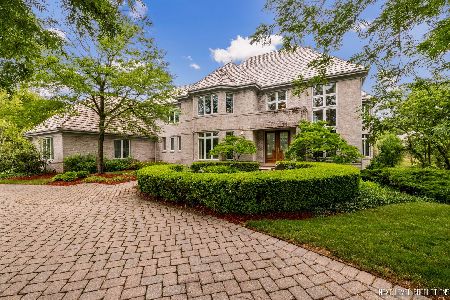36W208 River View Court, St Charles, Illinois 60175
$580,000
|
Sold
|
|
| Status: | Closed |
| Sqft: | 4,423 |
| Cost/Sqft: | $153 |
| Beds: | 5 |
| Baths: | 5 |
| Year Built: | 1998 |
| Property Taxes: | $17,926 |
| Days On Market: | 4828 |
| Lot Size: | 1,29 |
Description
Impressive Contemporary shows like NEW! Built for indoor/outdoor entertaining! Huge floor to ceiling windows w/stunning views. Family room w/built ins, bar & fireplace. Amazing kitchen of the highest quality & top of the line appls. Imported cabinetry w/glass slide outs & SS liners! MBR is a spa-like retreat w/whirlpool, huge walk in closet, fireplace, built-ins & private balcony. Finished basement w/bar & theatre!
Property Specifics
| Single Family | |
| — | |
| Contemporary | |
| 1998 | |
| Full | |
| — | |
| No | |
| 1.29 |
| Kane | |
| Silver Glen Estates | |
| 1000 / Annual | |
| None | |
| Private | |
| Public Sewer | |
| 08221024 | |
| 0904480007 |
Nearby Schools
| NAME: | DISTRICT: | DISTANCE: | |
|---|---|---|---|
|
Grade School
Wild Rose Elementary School |
303 | — | |
|
Middle School
Haines Middle School |
303 | Not in DB | |
|
High School
St Charles North High School |
303 | Not in DB | |
Property History
| DATE: | EVENT: | PRICE: | SOURCE: |
|---|---|---|---|
| 17 Jul, 2009 | Sold | $526,000 | MRED MLS |
| 23 Mar, 2009 | Under contract | $569,000 | MRED MLS |
| — | Last price change | $650,000 | MRED MLS |
| 29 Oct, 2008 | Listed for sale | $650,000 | MRED MLS |
| 19 Jul, 2013 | Sold | $580,000 | MRED MLS |
| 25 Jun, 2013 | Under contract | $675,000 | MRED MLS |
| 14 Nov, 2012 | Listed for sale | $675,000 | MRED MLS |
| 28 Oct, 2022 | Sold | $740,000 | MRED MLS |
| 12 Sep, 2022 | Under contract | $775,900 | MRED MLS |
| — | Last price change | $799,990 | MRED MLS |
| 5 May, 2022 | Listed for sale | $849,900 | MRED MLS |
Room Specifics
Total Bedrooms: 5
Bedrooms Above Ground: 5
Bedrooms Below Ground: 0
Dimensions: —
Floor Type: Carpet
Dimensions: —
Floor Type: Carpet
Dimensions: —
Floor Type: Carpet
Dimensions: —
Floor Type: —
Full Bathrooms: 5
Bathroom Amenities: Whirlpool,Separate Shower,Double Sink,Bidet
Bathroom in Basement: 1
Rooms: Bedroom 5,Den,Exercise Room,Recreation Room,Sitting Room,Theatre Room
Basement Description: Finished
Other Specifics
| 3 | |
| Concrete Perimeter | |
| Asphalt,Circular | |
| Balcony, Patio | |
| Cul-De-Sac,Landscaped | |
| 154X425X44X384 | |
| Pull Down Stair | |
| Full | |
| Vaulted/Cathedral Ceilings, Bar-Wet, Second Floor Laundry | |
| Double Oven, Microwave, Dishwasher, Refrigerator, Disposal, Stainless Steel Appliance(s), Wine Refrigerator | |
| Not in DB | |
| Street Lights, Street Paved | |
| — | |
| — | |
| Gas Log |
Tax History
| Year | Property Taxes |
|---|---|
| 2009 | $16,785 |
| 2013 | $17,926 |
| 2022 | $14,966 |
Contact Agent
Nearby Similar Homes
Nearby Sold Comparables
Contact Agent
Listing Provided By
Coldwell Banker Residential

